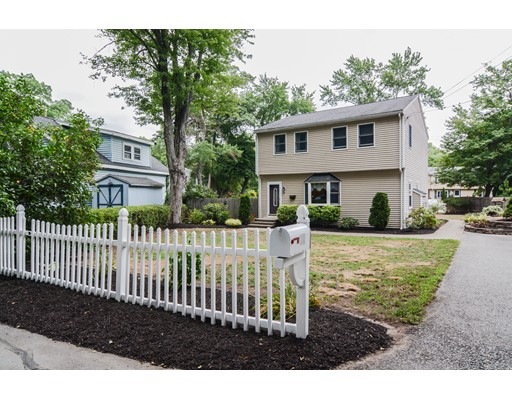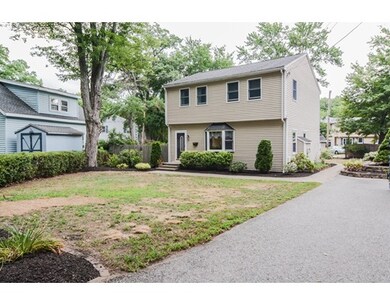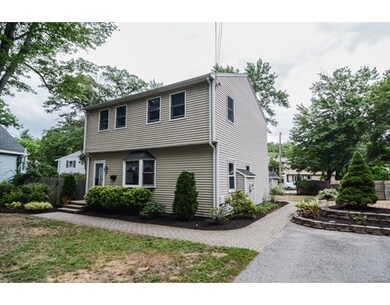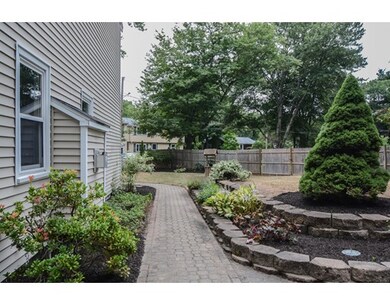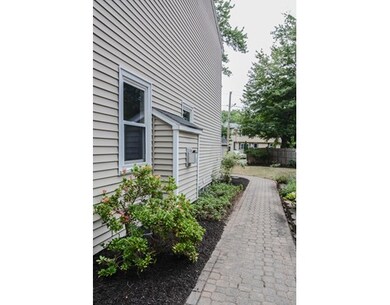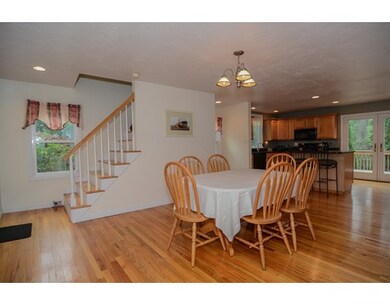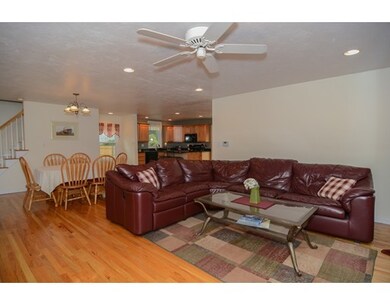
14 Abbott Rd North Reading, MA 01864
About This Home
As of March 2021Gorgeous hardwood floors greet you as you walk into this open floor plan Garrison located in a quaint neighborhood close to the HUB of North Reading. From the granite countertops to the kitchen island, every detail of this home was carefully thought out. Light shines through the french door slider in the kitchen which leads to a large private deck. The transition from outside to inside is seamless. Downstairs full bath has new vanity and is located conveniently off the kitchen. Entertaining can't get any better in this home. Living room features a bow window and gas fireplace. Huge master bedroom with a wonderful reading area. Two more bedrooms and another full bath are located upstairs with a hardwood hallway. Home has been freshly painted and is beautiful. The fenced in yard is full of gardens and stone walls that wrap around the driveway. Brick paver walkways highlight the home and take you to a small pond nestled in one corner of the private yard. Just a true gem!
Last Agent to Sell the Property
Diana Pinkham
Century 21 North East License #456013591 Listed on: 08/05/2016

Last Buyer's Agent
Andrew Hickey
RE/MAX Andrew Realty Services License #448552096
Home Details
Home Type
- Single Family
Est. Annual Taxes
- $8,339
Year Built
- 1925
Utilities
- Private Sewer
Similar Homes in North Reading, MA
Home Values in the Area
Average Home Value in this Area
Mortgage History
| Date | Status | Loan Amount | Loan Type |
|---|---|---|---|
| Closed | $475,000 | Purchase Money Mortgage | |
| Closed | $400,000 | Stand Alone Refi Refinance Of Original Loan | |
| Closed | $400,000 | Stand Alone Refi Refinance Of Original Loan | |
| Closed | $345,200 | New Conventional | |
| Closed | $300,000 | No Value Available | |
| Closed | $150,000 | No Value Available | |
| Closed | $50,000 | No Value Available | |
| Closed | $80,000 | No Value Available |
Property History
| Date | Event | Price | Change | Sq Ft Price |
|---|---|---|---|---|
| 03/16/2021 03/16/21 | Sold | $565,000 | +6.6% | $354 / Sq Ft |
| 01/26/2021 01/26/21 | Pending | -- | -- | -- |
| 01/20/2021 01/20/21 | For Sale | $529,900 | +22.8% | $332 / Sq Ft |
| 10/21/2016 10/21/16 | Sold | $431,500 | -5.1% | $270 / Sq Ft |
| 09/02/2016 09/02/16 | Pending | -- | -- | -- |
| 08/05/2016 08/05/16 | For Sale | $454,900 | -- | $285 / Sq Ft |
Tax History Compared to Growth
Tax History
| Year | Tax Paid | Tax Assessment Tax Assessment Total Assessment is a certain percentage of the fair market value that is determined by local assessors to be the total taxable value of land and additions on the property. | Land | Improvement |
|---|---|---|---|---|
| 2025 | $8,339 | $638,500 | $359,600 | $278,900 |
| 2024 | $8,166 | $618,200 | $339,300 | $278,900 |
| 2023 | $8,037 | $574,500 | $311,700 | $262,800 |
| 2022 | $7,442 | $496,100 | $283,600 | $212,500 |
| 2021 | $7,055 | $451,400 | $258,000 | $193,400 |
Agents Affiliated with this Home
-
Kristen Karshis

Seller's Agent in 2021
Kristen Karshis
Keller Williams Realty
(781) 526-6630
3 in this area
119 Total Sales
-
Lauren O'Brien

Buyer's Agent in 2021
Lauren O'Brien
Leading Edge Real Estate
(978) 317-3385
7 in this area
160 Total Sales
-

Seller's Agent in 2016
Diana Pinkham
Century 21 North East
(603) 489-8671
2 Total Sales
-
A
Buyer's Agent in 2016
Andrew Hickey
RE/MAX
Map
Source: MLS Property Information Network (MLS PIN)
MLS Number: 72049408
APN: NREA-000015-000000-000010
- 1 Greenbriar Dr Unit 304
- 1 Northridge Dr
- 5 Greenbriar Dr Unit 105
- 16 Shirley Ave
- 320 Martins Landing Unit 410
- 320 Martins Landing Unit 107
- 320 Martins Landing Unit 506
- 320 Martins Landing Unit 2201
- 320 Martins Landing Unit 409
- 320 Martins Landing Unit 507
- 320 Martins Landing Unit 206
- 14 Country Club Rd
- 180 North St
- 191 North St
- 21 Freedom Dr
- 230 Martins Landing Unit 310
- 260 Martins Landing Unit 309
- 200 Martins Landing Unit 211
- 200 Martins Landing Unit 108
- 260 Martins Landing Unit 508
