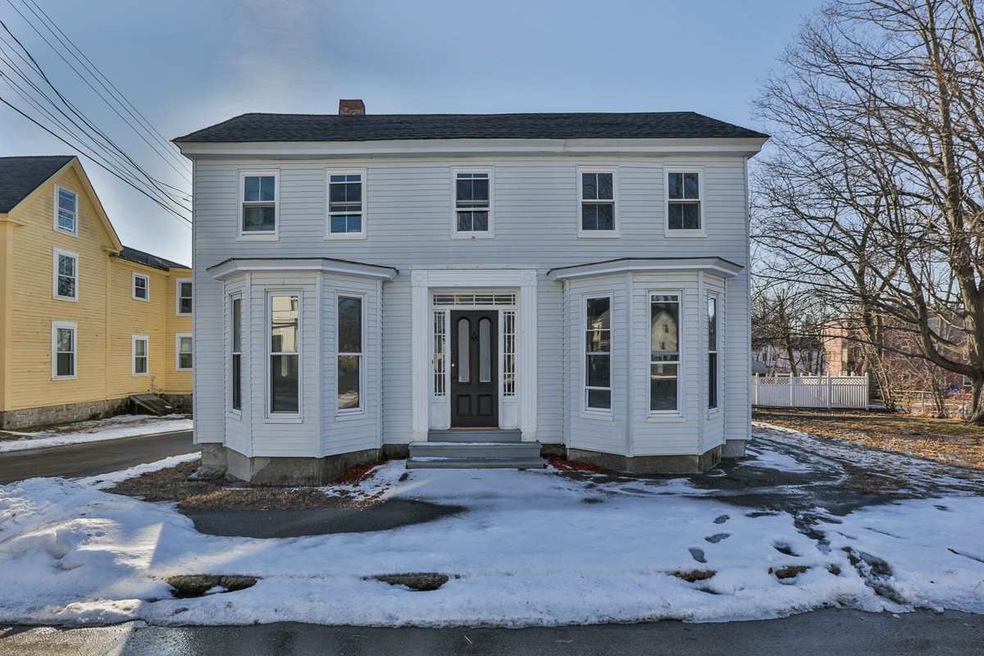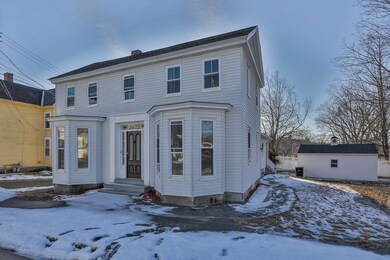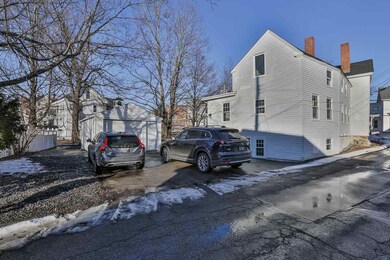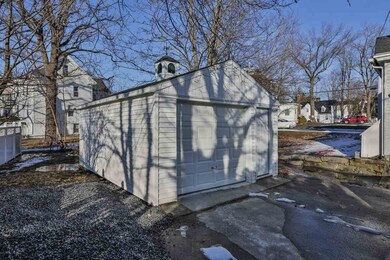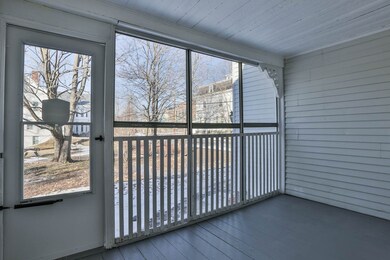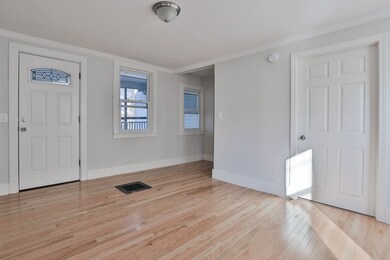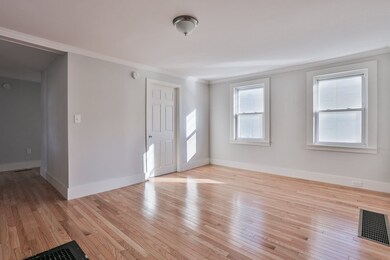14 Abbott St Nashua, NH 03064
North End Nashua NeighborhoodHighlights
- Wood Flooring
- Corner Lot
- 1 Car Detached Garage
- New Englander Architecture
- Screened Porch
- Forced Air Heating System
About This Home
As of April 2023Turn key two family investment opportunity or owner occupy one and let your tenant pay the mortgage! Completely renovated from top to bottom, with a new roof, new and newer windows, new garage door, completely remodeled interiors, kitchens with all new beautiful cabinetry, granite counters, stainless appliances, new hardwood on 1st floor and new heating system. Located in the heart of the historical district in Nashua's north end. Natural light floods in through the many oversized windows. First floor features a screened porch overlooking the large side yard. There's plenty of parking and a garage. Close to Mount Pleasant Elementary and St. Christopher Schools. Close to Greeley Park, downtown and all conveniences. Seller is a licensed agent.
Last Buyer's Agent
Daniel Ladouceur
Century 21 Cardinal License #054013

Property Details
Home Type
- Multi-Family
Est. Annual Taxes
- $4,091
Year Built
- Built in 1842
Lot Details
- 6,534 Sq Ft Lot
- Corner Lot
- Lot Sloped Up
Parking
- 1 Car Detached Garage
Home Design
- New Englander Architecture
- Stone Foundation
- Wood Frame Construction
- Shingle Roof
Interior Spaces
- 2 Full Bathrooms
- 2-Story Property
- Screened Porch
Flooring
- Wood
- Carpet
- Laminate
Basement
- Partial Basement
- Interior Basement Entry
Schools
- Mt. Pleasant Elementary School
- Pennichuck Junior High School
- Nashua High School North
Utilities
- Forced Air Heating System
- Heating System Uses Natural Gas
- Separate Meters
- Natural Gas Water Heater
Community Details
- 2 Units
- 2 Separate Gas Meters
Listing and Financial Details
- Tax Lot 34
Ownership History
Purchase Details
Home Financials for this Owner
Home Financials are based on the most recent Mortgage that was taken out on this home.Purchase Details
Home Financials for this Owner
Home Financials are based on the most recent Mortgage that was taken out on this home.Purchase Details
Home Financials for this Owner
Home Financials are based on the most recent Mortgage that was taken out on this home.Purchase Details
Home Financials for this Owner
Home Financials are based on the most recent Mortgage that was taken out on this home.Purchase Details
Purchase Details
Map
Home Values in the Area
Average Home Value in this Area
Purchase History
| Date | Type | Sale Price | Title Company |
|---|---|---|---|
| Warranty Deed | $465,000 | None Available | |
| Warranty Deed | $349,000 | -- | |
| Warranty Deed | $140,000 | -- | |
| Warranty Deed | $227,700 | -- | |
| Warranty Deed | $204,000 | -- | |
| Deed | $140,500 | -- |
Mortgage History
| Date | Status | Loan Amount | Loan Type |
|---|---|---|---|
| Open | $456,577 | FHA | |
| Previous Owner | $331,550 | New Conventional | |
| Previous Owner | $150,975 | Unknown | |
| Previous Owner | $224,182 | Purchase Money Mortgage |
Property History
| Date | Event | Price | Change | Sq Ft Price |
|---|---|---|---|---|
| 04/28/2023 04/28/23 | Sold | $465,000 | +4.5% | $233 / Sq Ft |
| 04/28/2023 04/28/23 | Pending | -- | -- | -- |
| 04/28/2023 04/28/23 | For Sale | $445,000 | +27.5% | $223 / Sq Ft |
| 03/15/2019 03/15/19 | Sold | $349,000 | +2.7% | $175 / Sq Ft |
| 02/12/2019 02/12/19 | Pending | -- | -- | -- |
| 02/10/2019 02/10/19 | Price Changed | $339,900 | +0.3% | $170 / Sq Ft |
| 02/09/2019 02/09/19 | For Sale | $339,000 | +142.1% | $170 / Sq Ft |
| 08/09/2017 08/09/17 | Sold | $140,000 | -6.6% | $88 / Sq Ft |
| 07/12/2017 07/12/17 | Pending | -- | -- | -- |
| 07/01/2017 07/01/17 | For Sale | $149,900 | -- | $94 / Sq Ft |
Tax History
| Year | Tax Paid | Tax Assessment Tax Assessment Total Assessment is a certain percentage of the fair market value that is determined by local assessors to be the total taxable value of land and additions on the property. | Land | Improvement |
|---|---|---|---|---|
| 2023 | $7,536 | $413,400 | $105,300 | $308,100 |
| 2022 | $7,470 | $413,400 | $105,300 | $308,100 |
| 2021 | $5,273 | $227,100 | $70,200 | $156,900 |
| 2020 | $5,166 | $228,500 | $70,200 | $158,300 |
| 2019 | $4,942 | $227,100 | $70,200 | $156,900 |
| 2018 | $4,092 | $192,900 | $70,200 | $122,700 |
| 2017 | $4,036 | $156,500 | $79,000 | $77,500 |
| 2016 | $3,923 | $156,500 | $79,000 | $77,500 |
| 2015 | $3,839 | $156,500 | $79,000 | $77,500 |
| 2014 | $3,764 | $156,500 | $79,000 | $77,500 |
Source: PrimeMLS
MLS Number: 4735908
APN: NASH-000067-000000-000034
