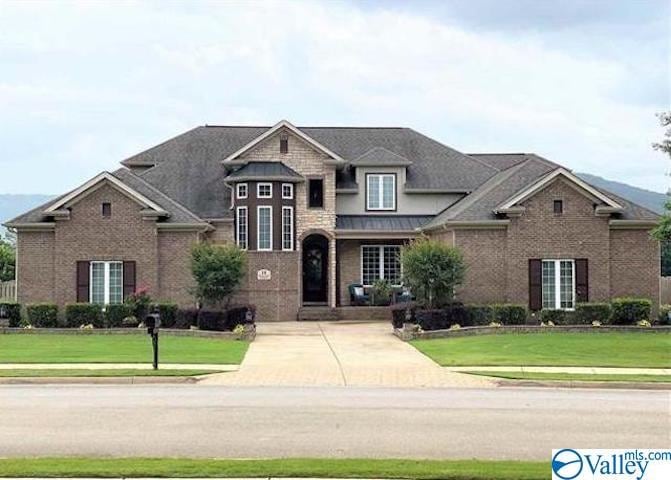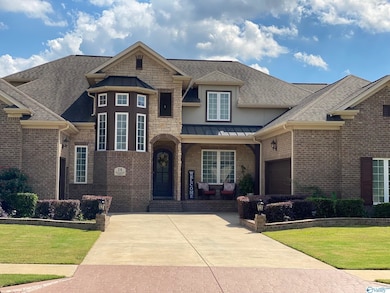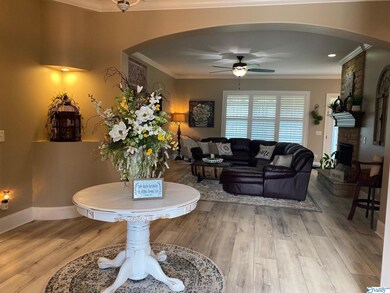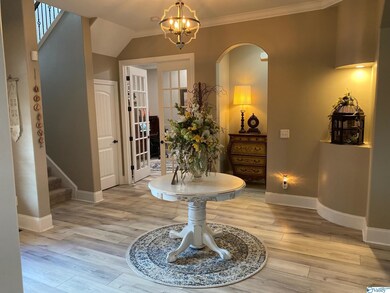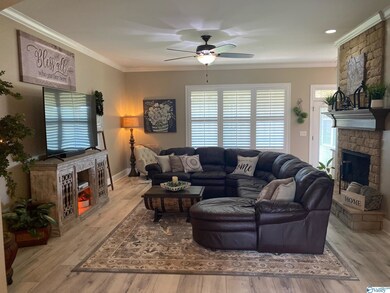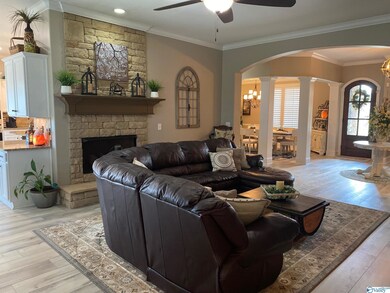
14 Abby Glen Way Gurley, AL 35748
Estimated Value: $751,000 - $923,165
Highlights
- Traditional Architecture
- Main Floor Primary Bedroom
- 3 Car Attached Garage
- Hampton Cove Elementary School Rated A-
- Double Oven
- Cooling System Powered By Gas
About This Home
As of November 2021Beautifully appointed home with amazing and serene view of the mountains and pond on premium private corner lot. Built for entertainment with huge gallery kitchen; professional grade 6 burner gas cooktop, large granite island, wine refrigerator, lots of counterspace and cabinets galore. Considerable sized bonus room to accommodate any living luxury you can imagine. Very cozy Media Room/Man Cave that will be family favorite and it's ready to enjoy as soon as you move in with 5 in 1 home theatre, projector and 100” wall mounted screen all to convey with purchase of home. Enjoy peaceful quiet time in sizeable enclosed porch off the Master Bedroom with mountain and pond view. Welcome home!
Last Agent to Sell the Property
Quest Real Estate, LLC License #94174 Listed on: 09/30/2021
Last Buyer's Agent
Pamela Chaney
@Homes Realty Group License #60260
Home Details
Home Type
- Single Family
Est. Annual Taxes
- $3,585
Year Built
- Built in 2011
Lot Details
- 0.46 Acre Lot
- Privacy Fence
Parking
- 3 Car Attached Garage
- Workshop in Garage
- Side Facing Garage
- Garage Door Opener
Home Design
- Traditional Architecture
Interior Spaces
- 4,526 Sq Ft Home
- Property has 2 Levels
- Gas Log Fireplace
- Crawl Space
Kitchen
- Double Oven
- Gas Cooktop
- Microwave
- Dishwasher
- Wine Cooler
- Disposal
Bedrooms and Bathrooms
- 5 Bedrooms
- Primary Bedroom on Main
Schools
- Hampton Cove Elementary School
- Huntsville High School
Utilities
- Cooling System Powered By Gas
- Two cooling system units
- Multiple Heating Units
- Heating System Uses Natural Gas
Community Details
- Property has a Home Owners Association
- Mcmullen Cove HOA, Phone Number (256) 534-4225
- Mcmullen Cove Subdivision
Listing and Financial Details
- Tax Lot 7
- Assessor Parcel Number 010891902090000005.068
Ownership History
Purchase Details
Home Financials for this Owner
Home Financials are based on the most recent Mortgage that was taken out on this home.Purchase Details
Home Financials for this Owner
Home Financials are based on the most recent Mortgage that was taken out on this home.Similar Homes in Gurley, AL
Home Values in the Area
Average Home Value in this Area
Purchase History
| Date | Buyer | Sale Price | Title Company |
|---|---|---|---|
| Alvarado Jesus E | $725,000 | -- | |
| Eldridge Gary L | $428,519 | -- |
Mortgage History
| Date | Status | Borrower | Loan Amount |
|---|---|---|---|
| Previous Owner | Eldriidge Gary L | $510,400 | |
| Previous Owner | Eldridge | $382,887 | |
| Previous Owner | Eldridge Gary L | $150,000 | |
| Previous Owner | Eldridge Gary L | $414,537 | |
| Previous Owner | Eldridge Gary L | $416,997 | |
| Previous Owner | Eldridge Gary L | $417,000 |
Property History
| Date | Event | Price | Change | Sq Ft Price |
|---|---|---|---|---|
| 11/22/2021 11/22/21 | Sold | $725,000 | 0.0% | $160 / Sq Ft |
| 10/11/2021 10/11/21 | Pending | -- | -- | -- |
| 09/30/2021 09/30/21 | For Sale | $725,000 | -- | $160 / Sq Ft |
Tax History Compared to Growth
Tax History
| Year | Tax Paid | Tax Assessment Tax Assessment Total Assessment is a certain percentage of the fair market value that is determined by local assessors to be the total taxable value of land and additions on the property. | Land | Improvement |
|---|---|---|---|---|
| 2024 | $3,585 | $62,640 | $13,000 | $49,640 |
| 2023 | $3,585 | $58,660 | $12,000 | $46,660 |
| 2022 | $0 | $51,480 | $10,000 | $41,480 |
| 2021 | $2,484 | $47,420 | $8,500 | $38,920 |
| 2020 | $0 | $44,230 | $8,500 | $35,730 |
| 2019 | $2,484 | $42,810 | $8,500 | $34,310 |
| 2018 | $0 | $42,600 | $0 | $0 |
| 2017 | $0 | $43,660 | $0 | $0 |
| 2016 | $2,484 | $43,660 | $0 | $0 |
| 2015 | $2,484 | $43,660 | $0 | $0 |
| 2014 | $2,469 | $43,400 | $0 | $0 |
Agents Affiliated with this Home
-
Nelly Eldridge

Seller's Agent in 2021
Nelly Eldridge
Quest Real Estate, LLC
(256) 975-7742
1 in this area
4 Total Sales
-

Buyer's Agent in 2021
Pamela Chaney
@Homes Realty Group
(205) 365-2959
Map
Source: ValleyMLS.com
MLS Number: 1792131
APN: 19-02-09-0-000-005.068
- 4 Belle River Way SE
- 14 Kenthurst Ln SE
- 1889 Little Cove Rd
- 1879 Little Cove Rd
- 36 Belle River Way SE
- 70 acres Hadley Hill Ln SE
- 27 Belle River Way SE
- 32 Abby Glen Way
- 41 Belle River Way SE
- 43 Belle River Way SE
- 38 Belle River Way SE
- 40 Belle River Way SE
- 32 Belle River Way SE
- 38 Abby Glen Way
- 24 Astoria Ln SE
- 34 Belle River Way SE
- 1 Sable Creek Ct SE
- 4 Sable Creek Ct SE
- 6 Sable Creek Ct SE
- 51 Summerlyn Way SE
- 14 Abby Glen Way
- 12 Abby Glen Way
- 16 Abby Glen Way
- 11 Abby Glen Way
- 6 Belle River Way SE
- 13 Abby Glen Way
- 10 Abby Glen Way
- 9 Abby Glen Way
- 9 SE Abby Glen Way
- 7 Belle River Way SE
- 15 Abby Glen Way
- 18 Abby Glen Way
- 8 Belle River Way
- 7 Abby Glen Way
- 8 Abby Glen Way
- 10 Kenthurst Ln SE
- 8 Kenthurst Ln SE
- 12 Kenthurst Ln SE
- 17 Abby Glen Way
- 15 Belle River Way SE
