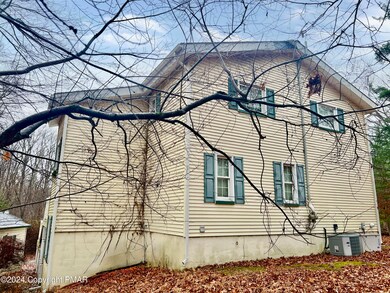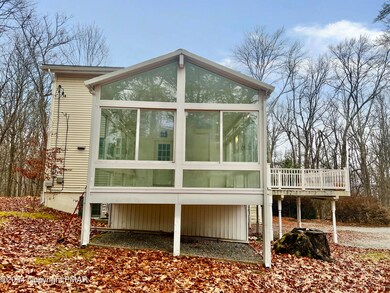
14 Ace Ln East Stroudsburg, PA 18301
Highlights
- 5.78 Acre Lot
- Contemporary Architecture
- Cathedral Ceiling
- Deck
- Wooded Lot
- Wood Flooring
About This Home
As of February 2025This private and secluded 4 bedroom, 3 level home is situated on 5.78 Acers with a private road. It Features a huge sunroom and a large downstairs.
Last Agent to Sell the Property
Elm Real Estate, LLC License #RM424088 Listed on: 12/26/2024
Last Buyer's Agent
Cookie Lancia
Poconos Properties Real Estate, Inc. License #RS137164A
Home Details
Home Type
- Single Family
Est. Annual Taxes
- $6,087
Year Built
- Built in 1986
Lot Details
- 5.78 Acre Lot
- Private Streets
- Wooded Lot
Parking
- Off-Street Parking
Home Design
- Contemporary Architecture
- Concrete Foundation
- Asbestos Shingle Roof
- Fiberglass Roof
- T111 Siding
Interior Spaces
- 2,440 Sq Ft Home
- 2-Story Property
- Cathedral Ceiling
- Ceiling Fan
- Brick Fireplace
- Insulated Windows
- Family Room with Fireplace
- Bonus Room
- Electric Range
Flooring
- Wood
- Ceramic Tile
Bedrooms and Bathrooms
- 4 Bedrooms
- Primary Bedroom on Main
- 2 Full Bathrooms
Basement
- Basement Fills Entire Space Under The House
- Exterior Basement Entry
Outdoor Features
- Balcony
- Deck
Utilities
- Cooling Available
- Zoned Heating
- Baseboard Heating
- Well
- Electric Water Heater
- Mound Septic
- Cable TV Available
Community Details
- No Home Owners Association
Listing and Financial Details
- Foreclosure
- Assessor Parcel Number 16.5.1.34-3
Ownership History
Purchase Details
Home Financials for this Owner
Home Financials are based on the most recent Mortgage that was taken out on this home.Purchase Details
Purchase Details
Home Financials for this Owner
Home Financials are based on the most recent Mortgage that was taken out on this home.Similar Homes in East Stroudsburg, PA
Home Values in the Area
Average Home Value in this Area
Purchase History
| Date | Type | Sale Price | Title Company |
|---|---|---|---|
| Special Warranty Deed | $380,000 | None Listed On Document | |
| Sheriffs Deed | $225,000 | None Listed On Document | |
| Deed | $247,000 | None Available |
Mortgage History
| Date | Status | Loan Amount | Loan Type |
|---|---|---|---|
| Open | $342,000 | New Conventional | |
| Previous Owner | $265,000 | Unknown | |
| Previous Owner | $50,000 | Unknown | |
| Previous Owner | $197,600 | New Conventional |
Property History
| Date | Event | Price | Change | Sq Ft Price |
|---|---|---|---|---|
| 07/18/2025 07/18/25 | For Sale | $595,000 | +56.6% | $240 / Sq Ft |
| 02/18/2025 02/18/25 | Sold | $380,000 | -2.5% | $156 / Sq Ft |
| 01/15/2025 01/15/25 | Pending | -- | -- | -- |
| 12/26/2024 12/26/24 | Price Changed | $389,900 | +0.2% | $160 / Sq Ft |
| 12/26/2024 12/26/24 | For Sale | $389,000 | +2.4% | $159 / Sq Ft |
| 11/26/2024 11/26/24 | Off Market | $380,000 | -- | -- |
| 05/23/2024 05/23/24 | For Sale | $385,000 | -- | $158 / Sq Ft |
Tax History Compared to Growth
Tax History
| Year | Tax Paid | Tax Assessment Tax Assessment Total Assessment is a certain percentage of the fair market value that is determined by local assessors to be the total taxable value of land and additions on the property. | Land | Improvement |
|---|---|---|---|---|
| 2025 | $1,356 | $160,090 | $45,400 | $114,690 |
| 2024 | $1,116 | $160,090 | $45,400 | $114,690 |
| 2023 | $5,685 | $160,090 | $45,400 | $114,690 |
| 2022 | $5,678 | $160,090 | $45,400 | $114,690 |
| 2021 | $5,560 | $160,090 | $45,400 | $114,690 |
| 2020 | $5,206 | $160,090 | $45,400 | $114,690 |
| 2019 | $6,396 | $31,320 | $9,260 | $22,060 |
| 2018 | $6,396 | $31,320 | $9,260 | $22,060 |
| 2017 | $6,396 | $31,320 | $9,260 | $22,060 |
| 2016 | $5,969 | $31,320 | $9,260 | $22,060 |
| 2015 | -- | $31,320 | $9,260 | $22,060 |
| 2014 | -- | $31,320 | $9,260 | $22,060 |
Agents Affiliated with this Home
-
Cookie Lancia
C
Seller's Agent in 2025
Cookie Lancia
MORE Modern Real Estate LLC
(570) 424-8850
5 in this area
80 Total Sales
-
Matthew Jacobson
M
Seller's Agent in 2025
Matthew Jacobson
Elm Real Estate, LLC
(570) 618-2234
1 in this area
65 Total Sales
Map
Source: Pocono Mountains Association of REALTORS®
MLS Number: PM-115410
APN: 16.5.1.34-3
- 139 Place Ln
- 114 Hilda Ct
- 0 September Unit Lot 46 759392
- 387 Shawnee Valley Dr
- 325 Mt Nebo Rd
- 331 Mount Nebo Rd
- 526 T526
- 104 Dimmick Ln
- 1055 Sky View Dr
- 18
- 418 Zinc Ln
- Lot206A Lakeside Dr
- 63 Ridgeview Cir
- 59 Lower Ridge View Cir
- 59 Lower Ridgeview Cir
- 101 Water Hl Ln
- 638 Stratton Dr
- 55 Arbutus Ln
- 144 Frutchey Dr
- 521 Resica Falls Rd






