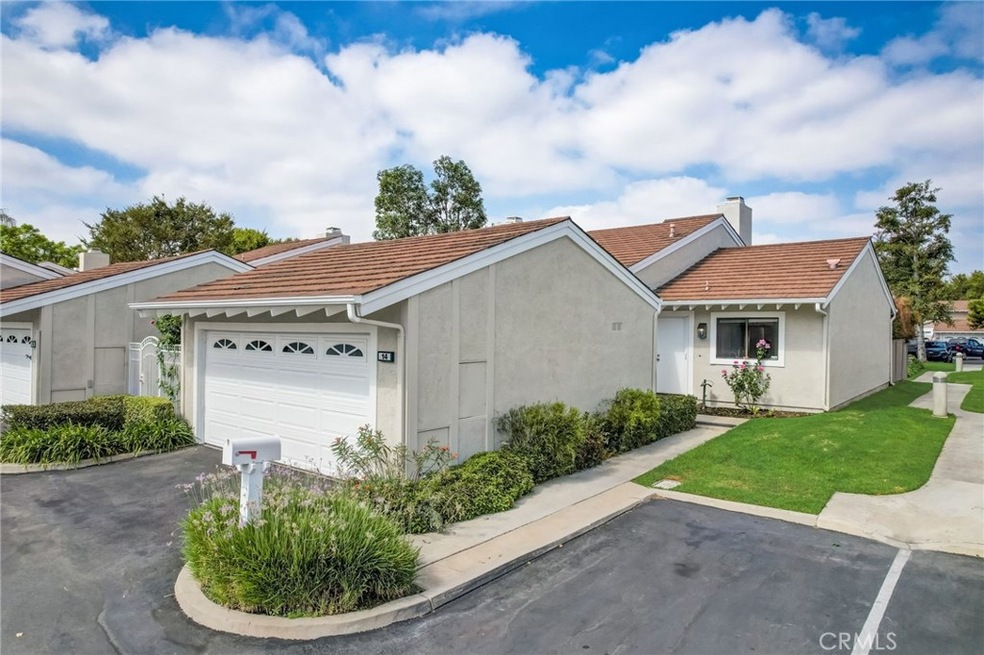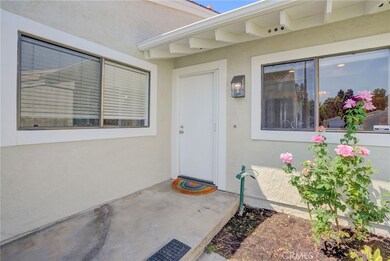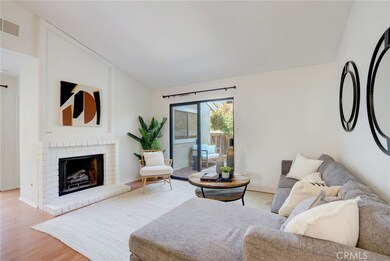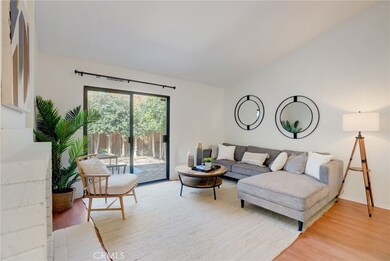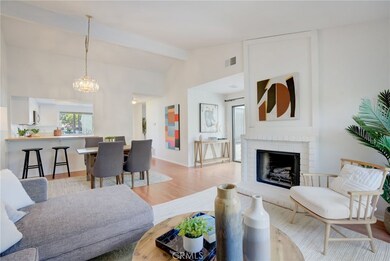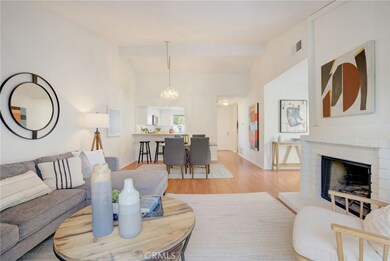
14 Acorn Unit 24 Irvine, CA 92604
Woodbridge NeighborhoodHighlights
- Primary Bedroom Suite
- Cathedral Ceiling
- Community Pool
- Eastshore Elementary School Rated A
- Main Floor Bedroom
- 2-minute walk to Wildwood Park
About This Home
As of November 2023Welcome to this stunning home featuring a rare single-level, 3-bedroom open floor plan. The living room boasts a high ceiling and a cozy fireplace, offering a warm and inviting space for relaxation and entertaining. Fresh paint, a new bathroom sink with cabinet, and custom wood wardrobe closets enhance the home’s appeal. The property also features a spacious private backyard and a courtyard, ideal for setting up outdoor furniture. It’s perfect for hosting barbecues or simply enjoying your morning coffee. Situated in an excellent location, this home is nestled within a peaceful neighborhood, just a three-minute walk from the lake. It’s also within walking distance to Eastshore Elementary School and Lakeside Middle School. Located in the fantastic Woodbridge community…one of Irvine’s most desirable! Residents can enjoy resort-style amenities. These include 2 lakes with sandy beach lagoons, a kids’ beach pool, boating & fishing, 22 pools, over 20 tennis courts, basketball and volleyball courts, playgrounds, parks, fitness courses, and a multitude of family-friendly activities.
Last Buyer's Agent
Timothy Root
Redfin Corporation License #02106211

Property Details
Home Type
- Condominium
Est. Annual Taxes
- $10,778
Year Built
- Built in 1978
Lot Details
- 1 Common Wall
- Wood Fence
- Density is 2-5 Units/Acre
HOA Fees
Parking
- 2 Car Attached Garage
- Parking Available
- Single Garage Door
Home Design
- Planned Development
Interior Spaces
- 1,200 Sq Ft Home
- 1-Story Property
- Cathedral Ceiling
- Living Room with Fireplace
Kitchen
- Eat-In Kitchen
- Gas Oven
- Gas Cooktop
- Microwave
- Dishwasher
- Disposal
Flooring
- Laminate
- Tile
Bedrooms and Bathrooms
- 3 Main Level Bedrooms
- All Upper Level Bedrooms
- Primary Bedroom Suite
- 2 Full Bathrooms
- Dual Vanity Sinks in Primary Bathroom
- Bathtub with Shower
- Walk-in Shower
Laundry
- Laundry Room
- Laundry in Garage
Home Security
Outdoor Features
- Exterior Lighting
Utilities
- Central Heating and Cooling System
- Natural Gas Connected
Listing and Financial Details
- Tax Lot 1
- Tax Tract Number 9657
- Assessor Parcel Number 93560024
- $342 per year additional tax assessments
Community Details
Overview
- 86 Units
- Fairfield Maintenance Association, Phone Number (949) 334-6025
- Woodbridge Village Association, Phone Number (949) 262-1390
- Fairfield Subdivision
Amenities
- Outdoor Cooking Area
- Community Fire Pit
- Community Barbecue Grill
- Picnic Area
Recreation
- Community Playground
- Community Pool
Security
- Carbon Monoxide Detectors
- Fire and Smoke Detector
Ownership History
Purchase Details
Home Financials for this Owner
Home Financials are based on the most recent Mortgage that was taken out on this home.Purchase Details
Home Financials for this Owner
Home Financials are based on the most recent Mortgage that was taken out on this home.Purchase Details
Home Financials for this Owner
Home Financials are based on the most recent Mortgage that was taken out on this home.Purchase Details
Purchase Details
Purchase Details
Purchase Details
Home Financials for this Owner
Home Financials are based on the most recent Mortgage that was taken out on this home.Purchase Details
Purchase Details
Home Financials for this Owner
Home Financials are based on the most recent Mortgage that was taken out on this home.Purchase Details
Home Financials for this Owner
Home Financials are based on the most recent Mortgage that was taken out on this home.Similar Homes in Irvine, CA
Home Values in the Area
Average Home Value in this Area
Purchase History
| Date | Type | Sale Price | Title Company |
|---|---|---|---|
| Quit Claim Deed | -- | None Listed On Document | |
| Grant Deed | $1,000,000 | None Listed On Document | |
| Grant Deed | -- | None Available | |
| Grant Deed | $667,000 | Fidelity National Title Co | |
| Interfamily Deed Transfer | -- | Fidelity National Title | |
| Interfamily Deed Transfer | -- | None Available | |
| Interfamily Deed Transfer | -- | Accommodation | |
| Interfamily Deed Transfer | -- | Investors Title Company | |
| Interfamily Deed Transfer | -- | Accommodation | |
| Interfamily Deed Transfer | -- | Lawyers Title | |
| Interfamily Deed Transfer | -- | None Available | |
| Interfamily Deed Transfer | -- | United Title Company | |
| Interfamily Deed Transfer | -- | United Title Company | |
| Grant Deed | $225,000 | First Southwestern Title |
Mortgage History
| Date | Status | Loan Amount | Loan Type |
|---|---|---|---|
| Open | $802,600 | New Conventional | |
| Closed | $800,000 | New Conventional | |
| Previous Owner | $173,000 | New Conventional | |
| Previous Owner | $185,000 | Stand Alone First | |
| Previous Owner | $183,000 | Purchase Money Mortgage | |
| Previous Owner | $180,000 | No Value Available |
Property History
| Date | Event | Price | Change | Sq Ft Price |
|---|---|---|---|---|
| 11/08/2023 11/08/23 | Sold | $1,000,000 | 0.0% | $833 / Sq Ft |
| 10/02/2023 10/02/23 | For Sale | $999,990 | +49.9% | $833 / Sq Ft |
| 07/03/2018 07/03/18 | Sold | $667,000 | +2.6% | $556 / Sq Ft |
| 06/20/2018 06/20/18 | For Sale | $650,000 | -2.5% | $542 / Sq Ft |
| 06/19/2018 06/19/18 | Off Market | $667,000 | -- | -- |
| 06/14/2018 06/14/18 | For Sale | $650,000 | -- | $542 / Sq Ft |
Tax History Compared to Growth
Tax History
| Year | Tax Paid | Tax Assessment Tax Assessment Total Assessment is a certain percentage of the fair market value that is determined by local assessors to be the total taxable value of land and additions on the property. | Land | Improvement |
|---|---|---|---|---|
| 2024 | $10,778 | $1,000,000 | $884,852 | $115,148 |
| 2023 | $7,633 | $715,157 | $612,268 | $102,889 |
| 2022 | $7,486 | $701,135 | $600,263 | $100,872 |
| 2021 | $7,315 | $687,388 | $588,493 | $98,895 |
| 2020 | $7,273 | $680,340 | $582,459 | $97,881 |
| 2019 | $7,111 | $667,000 | $571,038 | $95,962 |
| 2018 | $3,346 | $303,923 | $199,360 | $104,563 |
| 2017 | $3,277 | $297,964 | $195,451 | $102,513 |
| 2016 | $3,136 | $292,122 | $191,619 | $100,503 |
| 2015 | $3,037 | $287,735 | $188,741 | $98,994 |
| 2014 | $2,978 | $282,099 | $185,044 | $97,055 |
Agents Affiliated with this Home
-
Marie Wong

Seller's Agent in 2023
Marie Wong
Flyhomes
(424) 527-9366
4 in this area
67 Total Sales
-
Rae Xiao
R
Seller Co-Listing Agent in 2023
Rae Xiao
Flyhomes
(855) 935-9466
5 in this area
72 Total Sales
-
T
Buyer's Agent in 2023
Timothy Root
Redfin Corporation
-
Paul Young

Seller's Agent in 2018
Paul Young
Pacific Sterling Realty
(949) 388-6888
7 in this area
75 Total Sales
-
MARGARET LIANG

Buyer's Agent in 2018
MARGARET LIANG
Global Premium Realty
(562) 569-6828
25 Total Sales
Map
Source: California Regional Multiple Listing Service (CRMLS)
MLS Number: PF23180881
APN: 935-600-24
- 26 Firebird Unit 69
- 8 Stonewood
- 6 Deerwood E
- 10 Eastmont Unit 43
- 6 Lakeview Unit 73
- 9 Northgrove Unit 11
- 15351 Cherbourg Ave
- 43 W Yale Loop Unit 29
- 44 W Yale Loop Unit 8
- 101 Briarwood Unit 3
- 39 Foxhill
- 43 Ashbrook
- 15202 Marne Cir
- 56 Ashbrook
- 116 E Yale Loop Unit 9
- 15441 Alsace Cir
- 20 Park Vista
- 15216 Vichy Cir
- 15232 Lille Cir
- 10 Greenbriar Unit 31
