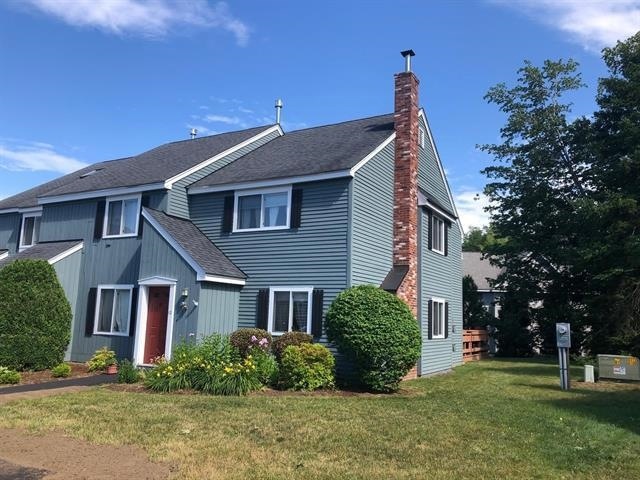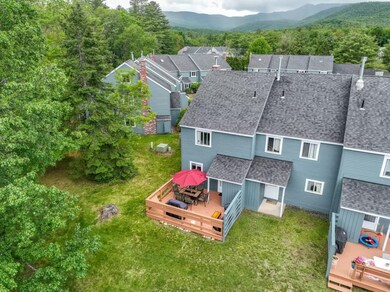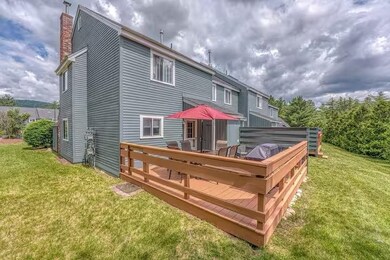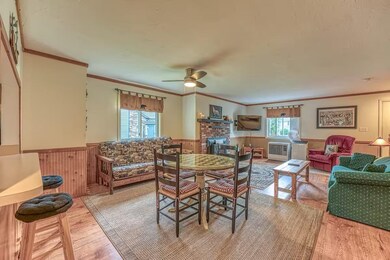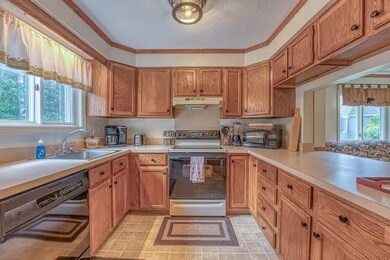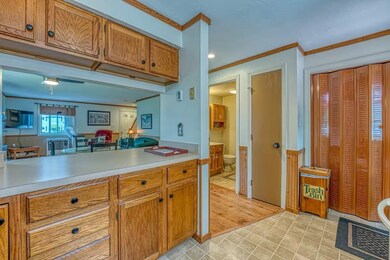14 Adams Dr Unit 12 Woodstock, NH 03262
Estimated payment $2,520/month
Highlights
- Deck
- Fireplace
- Carpet
- Community Basketball Court
About This Home
Don't miss this great fully furnished condo! It is a 3 bedroom end unit in Alpine Village and has an updated hearthstone insert fireplace in the living room, it looks great and keeps the condo cozy on chilly days and nights. Open concept first level is great for entertaining. There is a 3/4 bath on the first floor and upstairs there are three sunny bedrooms and full bath. The large deck off the kitchen is perfect for grilling and the yard is great for games. Great rental history. HOA fee includes cable and internet. Enjoy the beauty of the four seasons in the White Mountains! This condo is walking distance to town with shops and restaurants and the Pemi River too. Just a quick ride to Loon and Cannon and all of the White Mountain area attractions
Home Details
Home Type
- Single Family
Est. Annual Taxes
- $3,686
Year Built
- Built in 1985
Parking
- Paved Parking
Home Design
- Wood Frame Construction
Interior Spaces
- 1,327 Sq Ft Home
- Property has 2 Levels
- Fireplace
Kitchen
- Microwave
- Dishwasher
Flooring
- Carpet
- Vinyl
Bedrooms and Bathrooms
- 3 Bedrooms
Laundry
- Dryer
- Washer
Additional Features
- Deck
- Cable TV Available
Listing and Financial Details
- Legal Lot and Block 012 / 003
- Assessor Parcel Number 101
Community Details
Recreation
- Community Basketball Court
- Snow Removal
Additional Features
- Alpine Village Subdivision
- Common Area
Map
Home Values in the Area
Average Home Value in this Area
Property History
| Date | Event | Price | List to Sale | Price per Sq Ft | Prior Sale |
|---|---|---|---|---|---|
| 08/25/2025 08/25/25 | Price Changed | $419,000 | -2.3% | $316 / Sq Ft | |
| 07/02/2025 07/02/25 | Price Changed | $429,000 | -2.3% | $323 / Sq Ft | |
| 05/05/2025 05/05/25 | For Sale | $439,000 | 0.0% | $331 / Sq Ft | |
| 04/12/2025 04/12/25 | Off Market | $439,000 | -- | -- | |
| 04/03/2025 04/03/25 | For Sale | $439,000 | +12.6% | $331 / Sq Ft | |
| 01/06/2023 01/06/23 | Sold | $390,000 | -2.5% | $294 / Sq Ft | View Prior Sale |
| 12/01/2022 12/01/22 | Pending | -- | -- | -- | |
| 11/28/2022 11/28/22 | Price Changed | $399,900 | -4.8% | $301 / Sq Ft | |
| 11/09/2022 11/09/22 | Price Changed | $419,900 | -2.3% | $316 / Sq Ft | |
| 09/17/2022 09/17/22 | Price Changed | $429,900 | -1.1% | $324 / Sq Ft | |
| 08/20/2022 08/20/22 | Price Changed | $434,900 | -5.4% | $328 / Sq Ft | |
| 08/05/2022 08/05/22 | Price Changed | $459,900 | -4.2% | $347 / Sq Ft | |
| 07/20/2022 07/20/22 | For Sale | $480,000 | -- | $362 / Sq Ft |
Source: PrimeMLS
MLS Number: 5034834
- 252-254 Lost River Rd
- 14 Monroe Dr Unit 92
- 6 Monroe Dr Unit 111
- 23 Oakes St
- 14 Grant Dr Unit 161
- 57 Main St
- 25 Main St
- 206-011 Lost River Rd
- 17 Ridge Dr Unit A-14
- 11 Cascade Dr Unit 288
- 56 Kancamagus Hwy
- 164 Deer Park Dr Unit 160D
- 164 Deer Park Dr Unit 161D
- 164 Deer Park Dr Unit 168D
- 156 Deer Park Dr Unit 135 A
- 164 Deer Park Dr Unit 173A
- 20 Crossing Dr Unit 301
- 65 Riverfront Dr Unit 217
- 45 Riverfront Dr Unit 242
- 16 Riverfront Dr Unit 293
- 9 Jefferson Dr Unit 53
- 45 Kancamagus Hwy Unit 4
- 16 Depot St Unit ID1262027P
- 23 Ridge Dr Unit 28
- 170 Us Route 3
- 11 Robin Rd Unit 6
- 231 Daniel Webster Hwy
- 51 Church St
- 16 Twin Tip Terrace Unit 10
- 48 Cooper Memorial Dr Unit 415
- 1033 Daniel Webster Hwy
- 36 Lodge Rd Unit A 301
- 6 Ridge Rd Unit 3
- 28 Yellow Birch Cir Unit ID1262032P
- 179 S Peak Rd Unit ID1262023P
- 15 Hemlock Dr Unit ID1262022P
- 48 Westview Rd Unit B
- 43a Flume Rd
- 4 Jack O'Lantern Dr Unit 31
- 32 Fox Run Rd
