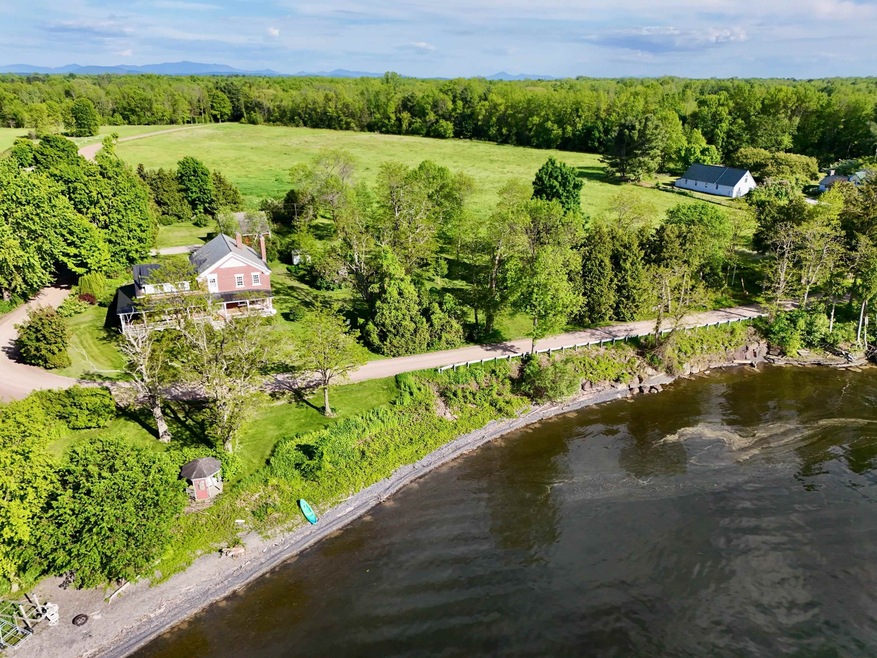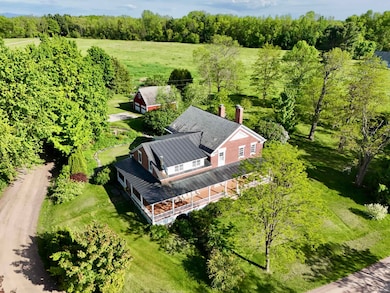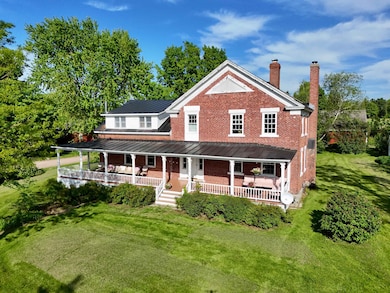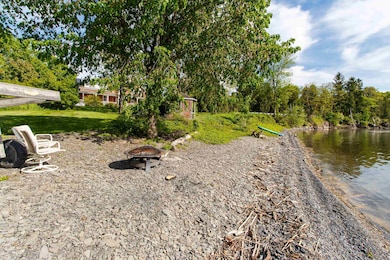14 Adams Landing Rd Grand Isle, VT 05458
Estimated payment $8,215/month
Highlights
- Lake Front
- 4.12 Acre Lot
- Greek Revival Architecture
- Beach Access
- Lake Property
- Softwood Flooring
About This Home
Experience the timeless beauty of Vermont’s lakefront living in this one-of-a-kind 1805 Greek Revival home. Set on 4.12 acres along a quiet country lane, this Grand Isle property offers 461 ft of lake frontage on Lake Champlain with breathtaking westerly views of the Adirondacks. Steeped in charm, the 3,822 sqft residence showcases original wide pine flooring and detailed woodworking throughout. Thoughtful updates blend modern convenience with classic character, including a kitchen with stainless steel appliances, Silestone countertops, and a tile backsplash. With 4 bedrooms and 4 bathrooms, there’s plenty of space to welcome friends and family. Enjoy private lake access with a serene cove and gradual shale beach—perfect for boating, kayaking, and swimming. The hobbyist gardener will enjoy the established gardens and mature trees. Watch the sunset over the water from the wraparound covered porch. The detached 2-car garage features a carport and insulated storage above. Conveniently located just 30 minutes from Burlington and 1.5 hours from Montreal. Don’t miss this rare opportunity to own a stunning lakefront property—schedule your private showing today!
Home Details
Home Type
- Single Family
Est. Annual Taxes
- $16,189
Year Built
- Built in 1805
Lot Details
- 4.12 Acre Lot
- Lake Front
- Level Lot
- Garden
Parking
- 2 Car Garage
- Carport
- Stone Driveway
Property Views
- Lake
- Mountain
Home Design
- Greek Revival Architecture
- Stone Foundation
- Wood Frame Construction
- Slate Roof
- Wood Siding
Interior Spaces
- Property has 2 Levels
- Woodwork
- Natural Light
- Dining Room
- Den
- Fire and Smoke Detector
Kitchen
- Gas Range
- Dishwasher
- Kitchen Island
- Disposal
Flooring
- Softwood
- Tile
Bedrooms and Bathrooms
- 4 Bedrooms
- En-Suite Bathroom
- Soaking Tub
Laundry
- Dryer
- Washer
Basement
- Basement Fills Entire Space Under The House
- Interior Basement Entry
Accessible Home Design
- Hard or Low Nap Flooring
Outdoor Features
- Beach Access
- Access To Lake
- Nearby Water Access
- Deep Water Access
- Water Access Across The Street
- Lake Property
- Lake, Pond or Stream
- Patio
- Shed
Schools
- Grand Isle Elementary School
- Choice Middle School
- Choice High School
Utilities
- Radiator
- Baseboard Heating
- Hot Water Heating System
- Septic Tank
- Internet Available
- Satellite Dish
Map
Home Values in the Area
Average Home Value in this Area
Tax History
| Year | Tax Paid | Tax Assessment Tax Assessment Total Assessment is a certain percentage of the fair market value that is determined by local assessors to be the total taxable value of land and additions on the property. | Land | Improvement |
|---|---|---|---|---|
| 2024 | $16,189 | $1,035,600 | $689,100 | $346,500 |
| 2023 | $16,189 | $1,035,600 | $689,100 | $346,500 |
| 2022 | $20,068 | $1,035,600 | $689,100 | $346,500 |
| 2021 | $20,541 | $1,035,600 | $689,100 | $346,500 |
| 2020 | $20,102 | $1,035,600 | $689,100 | $346,500 |
| 2019 | $18,698 | $1,035,600 | $689,100 | $346,500 |
| 2018 | $18,558 | $1,035,600 | $689,100 | $346,500 |
| 2017 | $18,334 | $1,035,600 | $689,100 | $346,500 |
| 2016 | $19,029 | $1,030,500 | $689,100 | $341,400 |
Property History
| Date | Event | Price | List to Sale | Price per Sq Ft | Prior Sale |
|---|---|---|---|---|---|
| 08/30/2025 08/30/25 | Pending | -- | -- | -- | |
| 05/22/2025 05/22/25 | Price Changed | $1,295,000 | -7.5% | $339 / Sq Ft | |
| 05/13/2025 05/13/25 | For Sale | $1,400,000 | 0.0% | $366 / Sq Ft | |
| 04/12/2025 04/12/25 | Off Market | $1,400,000 | -- | -- | |
| 04/04/2025 04/04/25 | For Sale | $1,400,000 | +64.9% | $366 / Sq Ft | |
| 09/30/2019 09/30/19 | Sold | $849,000 | 0.0% | $222 / Sq Ft | View Prior Sale |
| 08/05/2019 08/05/19 | Pending | -- | -- | -- | |
| 08/02/2019 08/02/19 | Price Changed | $849,000 | +2.9% | $222 / Sq Ft | |
| 08/02/2019 08/02/19 | Price Changed | $825,000 | -2.8% | $216 / Sq Ft | |
| 05/23/2019 05/23/19 | For Sale | $849,000 | -- | $222 / Sq Ft |
Purchase History
| Date | Type | Sale Price | Title Company |
|---|---|---|---|
| Grant Deed | $822,500 | -- |
Source: PrimeMLS
MLS Number: 5034968
APN: 255-081-10266
- 75 Adams School Rd
- 259 Us Route 2
- 253 U S Highway 2
- 15 Adams School Rd
- 23 Whites Ln N Unit Ave B
- 298 Us Route 2
- 180 East Shore S
- 91 Allen Rd
- 17 Faywood Rd
- 0 Gravelly Point Dr
- 27 Faywood Rd
- 697 Abnaki Rd
- 407 Us Route 2
- TBD Abnaki Rd
- 45 East Shore N
- 132 East Shore S
- 6 Landing Ln
- 1238 Cumberland Head Rd
- 1233 Cumberland Head Rd Unit 1245
- 1245 Cumberland Head Rd







