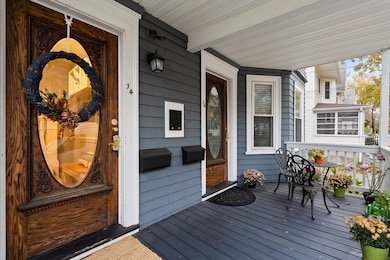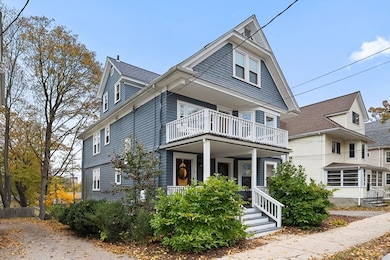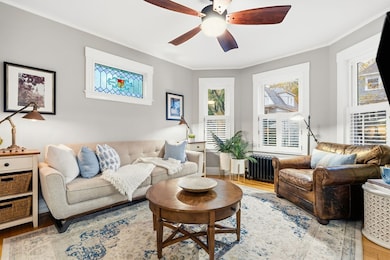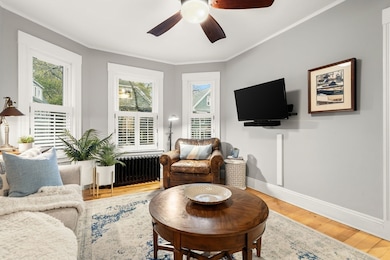14 Albermarle St Unit 14 Arlington, MA 02476
Arlington Heights NeighborhoodEstimated payment $5,213/month
Highlights
- Solar Power System
- Custom Closet System
- Wood Flooring
- Brackett Elementary School Rated A
- Property is near public transit
- 4-minute walk to Cutter School Park
About This Home
This sun-filled two-level condo perfectly blends historic charm with modern updates, ideally located between Arlington Heights & Arlington Center in the sought-after Brackett School neighborhood. Beautiful woodwork, custom built-ins, & gleaming hardwood floors flow throughout, while the remodeled kitchen offers extra counter space, abundant cabinets, granite counters, stainless steel appliances, & a 5-burner range, complemented by a first-floor full bath and convenient laundry area. The open living and dining area, complete w/ a built-in wine refrigerator and stunning stained-glass window, creates a warm space for entertaining, and a bright home office with a built-in desk and picture window opens to a private deck overlooking a tree-lined street. The upper level offers three spacious bedrooms wi/ thoughtful built-ins and a large bath. The location provides easy access to Arlington Center’s shops, restaurants, the Minuteman Bike Trail, major commuter routes, and public transportation.
Open House Schedule
-
Friday, October 31, 202510:00 to 11:00 am10/31/2025 10:00:00 AM +00:0010/31/2025 11:00:00 AM +00:00Add to Calendar
-
Saturday, November 01, 202510:00 to 11:30 am11/1/2025 10:00:00 AM +00:0011/1/2025 11:30:00 AM +00:00Add to Calendar
Property Details
Home Type
- Condominium
Est. Annual Taxes
- $7,013
Year Built
- Built in 1909
HOA Fees
- $177 Monthly HOA Fees
Home Design
- Entry on the 2nd floor
- Frame Construction
- Shingle Roof
Interior Spaces
- 1,545 Sq Ft Home
- 2-Story Property
- Ceiling Fan
- Recessed Lighting
- Light Fixtures
- Window Screens
- Entrance Foyer
- Home Office
- Basement
Kitchen
- Range
- Microwave
- Dishwasher
- Stainless Steel Appliances
- Solid Surface Countertops
- Disposal
Flooring
- Wood
- Ceramic Tile
Bedrooms and Bathrooms
- 3 Bedrooms
- Primary bedroom located on third floor
- Custom Closet System
- 2 Full Bathrooms
- Bathtub with Shower
Laundry
- Laundry on upper level
- Dryer
- Washer
Parking
- 2 Car Parking Spaces
- Paved Parking
- Open Parking
- Off-Street Parking
Outdoor Features
- Rain Gutters
- Porch
Location
- Property is near public transit
- Property is near schools
Schools
- Brackett Elementary School
- Gibbs/Ottoson Middle School
- AHS High School
Utilities
- No Cooling
- Heating System Uses Natural Gas
- Baseboard Heating
Additional Features
- Solar Power System
- Near Conservation Area
Listing and Financial Details
- Assessor Parcel Number M:127.A B:0001 L:0014,5074147
Community Details
Overview
- Association fees include water, insurance, ground maintenance, snow removal
- 2 Units
Amenities
- Common Area
- Shops
Recreation
- Tennis Courts
- Park
Pet Policy
- Pets Allowed
Map
Home Values in the Area
Average Home Value in this Area
Property History
| Date | Event | Price | List to Sale | Price per Sq Ft |
|---|---|---|---|---|
| 10/30/2025 10/30/25 | For Sale | $849,000 | -- | $550 / Sq Ft |
Source: MLS Property Information Network (MLS PIN)
MLS Number: 73449508
- 25 Mount Vernon St
- 995 Mass Ave Unit 404
- 1025 Massachusetts Ave Unit 204
- 204 Plan at Majestic Mill Brook
- 1025 Massachusetts Ave Unit 404
- 1025 Massachusetts Ave Unit 506
- 1025 Massachusetts Ave Unit 401
- 1025 Massachusetts Ave Unit 210
- 1025 Massachusetts Ave Unit 402
- 1025 Massachusetts Ave Unit 308
- 1025 Massachusetts Ave Unit 411
- 1025 Massachusetts Ave Unit 313
- 1025 Massachusetts Ave Unit 304
- 1025 Massachusetts Ave Unit 414
- 1025 Massachusetts Ave Unit 212
- 1025 Massachusetts Ave Unit 305
- 1025 Massachusetts Ave Unit 201
- 1025 Massachusetts Ave Unit 409
- 1025 Massachusetts Ave Unit 502
- 1025 Massachusetts Ave Unit 503
- 15 Mt Vernon St Unit 1
- 46-48-48 Moulton Rd Unit 2
- 48 Moulton Rd Unit 2
- 8 Menotomy Rd Unit 2
- 8 Menotomy Rd Unit 10
- 995 Massachusetts Ave Unit 403
- 42 School St Unit 2
- 18 Moulton Rd Unit 2
- 993 Massachusetts Ave Unit 212
- 11 Brattle St Unit 3
- 11 Brattle St Unit 4
- 1 Laurel St Unit 1
- 1 Laurel St
- 26 Grove St Unit 6
- 25 Laurel St Unit 25 Laurel St.
- 25 Laurel St Unit 1
- 13 Higgins St Unit 1
- 40 Brattle St Unit 7
- 1 Old Colony Ln Unit 2
- 40 Brattle St







