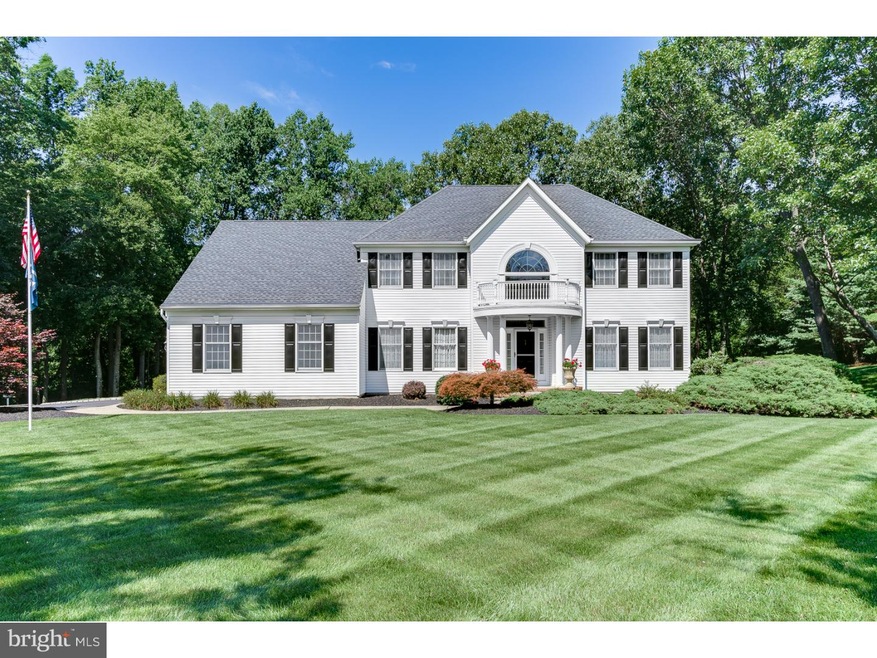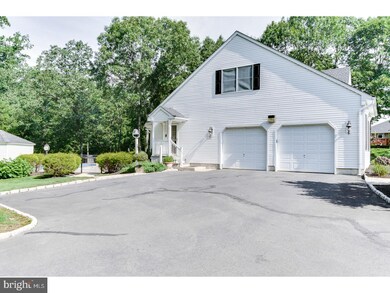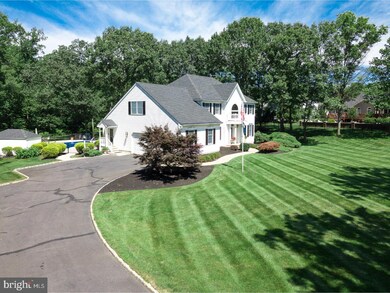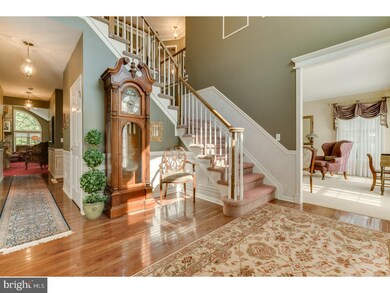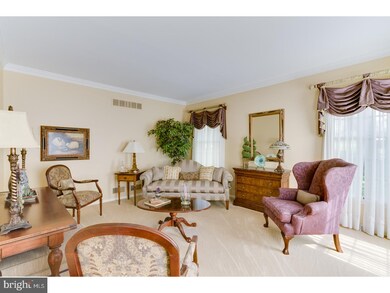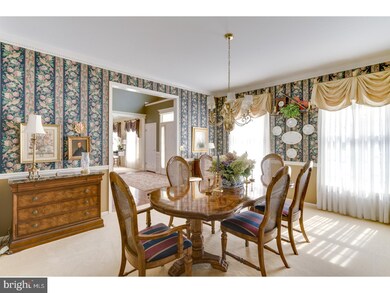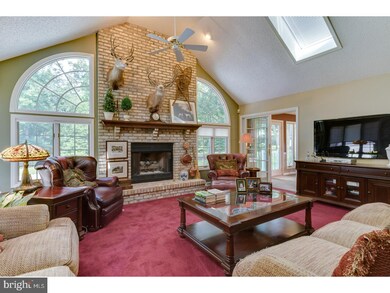
14 Alessio Terrace Trenton, NJ 08620
Estimated Value: $859,000 - $1,164,000
Highlights
- In Ground Pool
- Colonial Architecture
- Cathedral Ceiling
- 1.75 Acre Lot
- Wooded Lot
- Wood Flooring
About This Home
As of October 2017One of the finest custom built homes in the area. Stunning 4300 sq ft colonial situated on spectacular 1.75 acres of tranquility. Center hall with massive foyer dual staircases. Hardwood floors. Crown molding throughout. First floor study. One of the nicest custom kitchens I have seen in my 24 years of real estate. Spacious family room with cathedral ceilings, skylights and floor to ceiling fireplace. First floor Billiard/Game room. Master bedroom with the ultimate dressing room, Master bath and ample closets. All this with panoramic views from every room of the resort like backyard with in ground pool and patio. This home is something special, you will be quite impressed.
Last Agent to Sell the Property
Smires & Associates License #9236000 Listed on: 07/10/2017

Home Details
Home Type
- Single Family
Est. Annual Taxes
- $17,315
Year Built
- Built in 1995
Lot Details
- 1.75 Acre Lot
- Lot Dimensions are 260x567
- Level Lot
- Wooded Lot
- Property is in good condition
Home Design
- Colonial Architecture
- Aluminum Siding
- Vinyl Siding
Interior Spaces
- 4,300 Sq Ft Home
- Property has 2 Levels
- Central Vacuum
- Cathedral Ceiling
- Ceiling Fan
- Skylights
- 2 Fireplaces
- Brick Fireplace
- Bay Window
- Family Room
- Living Room
- Dining Room
- Laundry on main level
Kitchen
- Eat-In Kitchen
- Butlers Pantry
- Double Oven
- Kitchen Island
Flooring
- Wood
- Wall to Wall Carpet
- Tile or Brick
Bedrooms and Bathrooms
- 4 Bedrooms
- En-Suite Primary Bedroom
- 3 Full Bathrooms
- Walk-in Shower
Unfinished Basement
- Basement Fills Entire Space Under The House
- Exterior Basement Entry
Home Security
- Home Security System
- Fire Sprinkler System
Parking
- 2 Open Parking Spaces
- 4 Parking Spaces
Pool
- In Ground Pool
Utilities
- Central Air
- Heating System Uses Gas
- 100 Amp Service
- Well
- Natural Gas Water Heater
- On Site Septic
Community Details
- No Home Owners Association
Listing and Financial Details
- Tax Lot 00048
- Assessor Parcel Number 03-02724-00048
Ownership History
Purchase Details
Home Financials for this Owner
Home Financials are based on the most recent Mortgage that was taken out on this home.Purchase Details
Similar Homes in Trenton, NJ
Home Values in the Area
Average Home Value in this Area
Purchase History
| Date | Buyer | Sale Price | Title Company |
|---|---|---|---|
| Wilder Christopher | $620,000 | -- | |
| Matisa Willia | $35,000 | -- |
Mortgage History
| Date | Status | Borrower | Loan Amount |
|---|---|---|---|
| Open | Wilder Christopher | $465,200 | |
| Closed | Wilder Christopher | $465,200 | |
| Closed | Wilder Christopher | -- | |
| Closed | Wilder Christopher | $496,000 | |
| Previous Owner | Matisa William | $200,000 | |
| Previous Owner | Matisa William J | $200,000 |
Property History
| Date | Event | Price | Change | Sq Ft Price |
|---|---|---|---|---|
| 10/02/2017 10/02/17 | Sold | $620,000 | -1.6% | $144 / Sq Ft |
| 07/13/2017 07/13/17 | Pending | -- | -- | -- |
| 07/10/2017 07/10/17 | For Sale | $629,900 | -- | $146 / Sq Ft |
Tax History Compared to Growth
Tax History
| Year | Tax Paid | Tax Assessment Tax Assessment Total Assessment is a certain percentage of the fair market value that is determined by local assessors to be the total taxable value of land and additions on the property. | Land | Improvement |
|---|---|---|---|---|
| 2024 | $18,976 | $574,500 | $98,100 | $476,400 |
| 2023 | $18,976 | $574,500 | $98,100 | $476,400 |
| 2022 | $18,677 | $574,500 | $98,100 | $476,400 |
| 2021 | $20,872 | $574,500 | $98,100 | $476,400 |
| 2020 | $18,803 | $574,500 | $98,100 | $476,400 |
| 2019 | $18,183 | $574,500 | $98,100 | $476,400 |
| 2018 | $18,028 | $574,500 | $98,100 | $476,400 |
| 2017 | $17,476 | $574,500 | $98,100 | $476,400 |
| 2016 | $15,534 | $574,500 | $98,100 | $476,400 |
| 2015 | $17,178 | $352,800 | $60,700 | $292,100 |
| 2014 | $16,938 | $352,800 | $60,700 | $292,100 |
Agents Affiliated with this Home
-
Edward Smires

Seller's Agent in 2017
Edward Smires
Smires & Associates
(609) 638-2904
6 in this area
162 Total Sales
-
datacorrect BrightMLS
d
Buyer's Agent in 2017
datacorrect BrightMLS
Non Subscribing Office
Map
Source: Bright MLS
MLS Number: 1003662499
APN: 03-02724-0000-00048
- 756 Yardville Allentown Rd
- 21 Jimarie Ct
- 9 Jimarie Ct
- 650 Yardville Allentown Rd
- 102 Kristopher Dr
- 20 Elkshead Terrace
- 1 Zelley Ave
- 13 Ravine Dr
- 3919 Crosswicks Hamilton Sq Rd
- 0 Church St Unit NJME2045154
- 3950 Crosswicks Hamilton Square Rd
- 4314/4352 S Broad St
- 272 Main St
- 25 Lenox Ave
- 131 New Jersey 156
- 129 -131
- 201 Main St
- 210 Main St
- 82 Hauser Ave
- 37 Church St
- 14 Alessio Terrace
- 1 Betsy Ct
- 3 Betsy Ct
- 5 Betsy Ct
- 11 Alessio Terrace
- 15 Alessio Terrace
- 7 Betsy Ct
- 9 Alessio Terrace
- 2 Betsy Ct
- 4 Betsy Ct
- 7 Alessio Terrace
- 6 Betsy Ct
- 17 Alessio Terrace
- 4 Alessio Terrace
- 5 Alessio Terrace
- 751 Groveville Allentown Rd
- 747 Groveville Allentown Rd
- 755 Groveville Allentown Rd
- 759 Groveville Allentown Rd
- 3 Alessio Terrace
