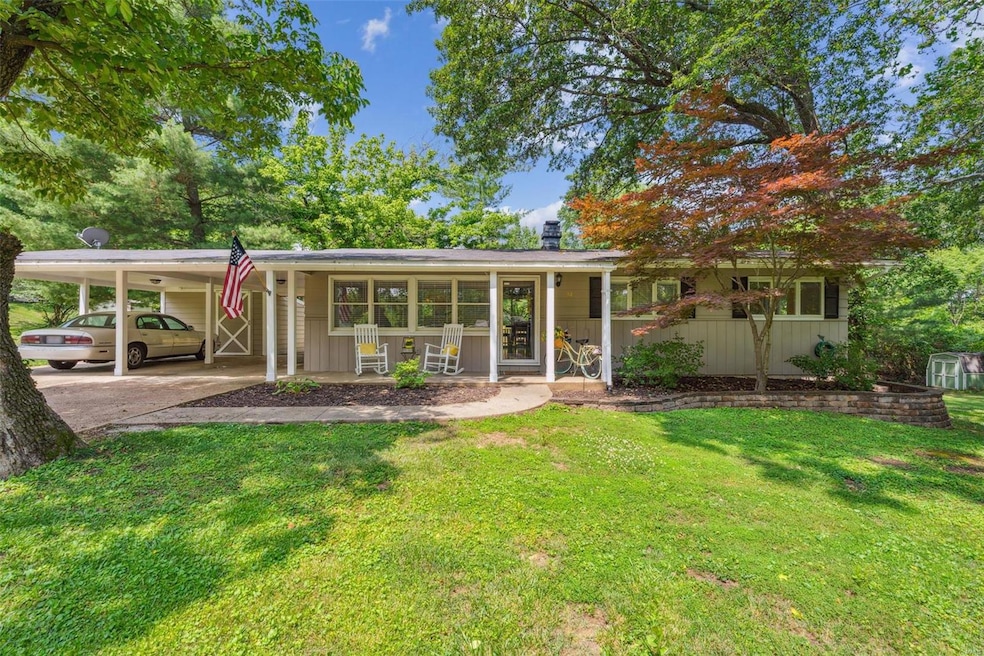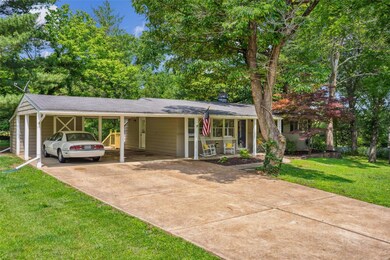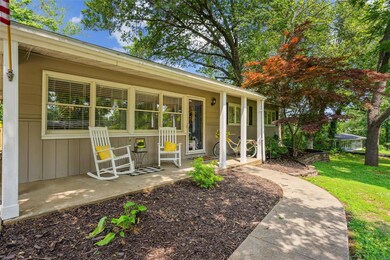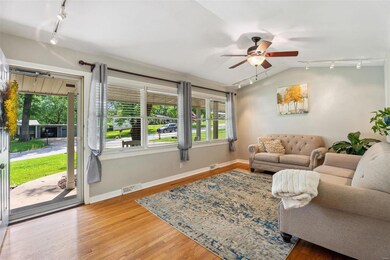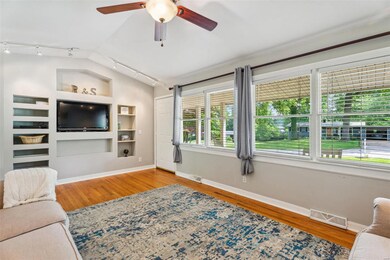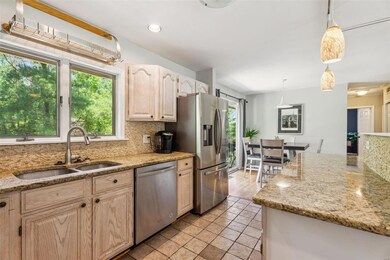
14 Alfresco Dr Ballwin, MO 63021
Highlights
- Open Floorplan
- Deck
- Ranch Style House
- Hanna Woods Elementary School Rated A
- Vaulted Ceiling
- Wood Flooring
About This Home
As of July 2023Check out this amazing 3 bed 2 full bath ranch home with welcoming front porch and sits on just over an half-acre park-like setting lot on a quiet cul-de-sac street. Inside features include hardwood floors, vaulted family room with built-ins and lots of windows for natural lighting. Updated kitchen with mostly stainless appliances, granite counters, and stylish stone backsplash. Slider off the breakfast room walks out to deck overlooking private level yard with brick patio perfect for bonfires, and all the yard games or pool possibly. Main floor has nice size bedrooms, nursery has built ins as well and updated bath. You will love the extra living space in the walk out lower level with woodburning fireplace, full bath, laundry and office or sleeping area. Two car carport with storage. You can’t beat the location, with quick access to highways, shopping, restaurants and located in sought after Parkway School District. See this one before it is gone!
Last Agent to Sell the Property
Coldwell Banker Realty - Gundaker West Regional License #2001028242 Listed on: 06/23/2023

Home Details
Home Type
- Single Family
Est. Annual Taxes
- $3,382
Year Built
- Built in 1955
Lot Details
- 0.52 Acre Lot
- Lot Dimensions are 113 x 191
- Cul-De-Sac
- Level Lot
Parking
- 2 Carport Spaces
Home Design
- Ranch Style House
- Traditional Architecture
- Frame Construction
Interior Spaces
- Open Floorplan
- Wet Bar
- Built-in Bookshelves
- Vaulted Ceiling
- Ceiling Fan
- Wood Burning Fireplace
- Insulated Windows
- Window Treatments
- Sliding Doors
- Six Panel Doors
- Family Room with Fireplace
- Breakfast Room
- Combination Kitchen and Dining Room
- Den
- Storage
- Attic Fan
- Fire and Smoke Detector
Kitchen
- Breakfast Bar
- Electric Oven or Range
- Electric Cooktop
- Microwave
- Dishwasher
- Granite Countertops
- Built-In or Custom Kitchen Cabinets
- Disposal
Flooring
- Wood
- Partially Carpeted
Bedrooms and Bathrooms
- 3 Main Level Bedrooms
Laundry
- Dryer
- Washer
Partially Finished Basement
- Walk-Out Basement
- Basement Fills Entire Space Under The House
- Fireplace in Basement
- Finished Basement Bathroom
Outdoor Features
- Deck
- Patio
Schools
- Hanna Woods Elem. Elementary School
- South Middle School
- Parkway South High School
Utilities
- Forced Air Heating and Cooling System
- Heating System Uses Gas
- Gas Water Heater
- High Speed Internet
Community Details
- Recreational Area
Listing and Financial Details
- Assessor Parcel Number 23Q-51-0342
Ownership History
Purchase Details
Purchase Details
Home Financials for this Owner
Home Financials are based on the most recent Mortgage that was taken out on this home.Purchase Details
Home Financials for this Owner
Home Financials are based on the most recent Mortgage that was taken out on this home.Purchase Details
Home Financials for this Owner
Home Financials are based on the most recent Mortgage that was taken out on this home.Purchase Details
Home Financials for this Owner
Home Financials are based on the most recent Mortgage that was taken out on this home.Purchase Details
Home Financials for this Owner
Home Financials are based on the most recent Mortgage that was taken out on this home.Purchase Details
Home Financials for this Owner
Home Financials are based on the most recent Mortgage that was taken out on this home.Similar Homes in the area
Home Values in the Area
Average Home Value in this Area
Purchase History
| Date | Type | Sale Price | Title Company |
|---|---|---|---|
| Quit Claim Deed | -- | None Listed On Document | |
| Warranty Deed | -- | Title Partners | |
| Warranty Deed | $256,002 | Us Ttl Chesterfield Wildwood | |
| Warranty Deed | -- | Us Title | |
| Warranty Deed | $175,500 | Investors Title Company | |
| Interfamily Deed Transfer | -- | Touchstone Title & Abstract | |
| Warranty Deed | $163,500 | Assured Title Company | |
| Warranty Deed | $125,000 | -- |
Mortgage History
| Date | Status | Loan Amount | Loan Type |
|---|---|---|---|
| Previous Owner | $272,964 | FHA | |
| Previous Owner | $248,322 | New Conventional | |
| Previous Owner | $15,000 | Stand Alone Second | |
| Previous Owner | $171,000 | New Conventional | |
| Previous Owner | $172,320 | FHA | |
| Previous Owner | $163,950 | New Conventional | |
| Previous Owner | $160,538 | FHA | |
| Previous Owner | $118,750 | No Value Available |
Property History
| Date | Event | Price | Change | Sq Ft Price |
|---|---|---|---|---|
| 07/25/2023 07/25/23 | Sold | -- | -- | -- |
| 06/26/2023 06/26/23 | Pending | -- | -- | -- |
| 06/23/2023 06/23/23 | For Sale | $265,000 | +20.5% | $145 / Sq Ft |
| 06/07/2021 06/07/21 | Sold | -- | -- | -- |
| 04/19/2021 04/19/21 | Pending | -- | -- | -- |
| 04/13/2021 04/13/21 | For Sale | $220,000 | +20.5% | $213 / Sq Ft |
| 11/17/2014 11/17/14 | Sold | -- | -- | -- |
| 11/17/2014 11/17/14 | For Sale | $182,500 | -- | $114 / Sq Ft |
| 11/10/2014 11/10/14 | Pending | -- | -- | -- |
Tax History Compared to Growth
Tax History
| Year | Tax Paid | Tax Assessment Tax Assessment Total Assessment is a certain percentage of the fair market value that is determined by local assessors to be the total taxable value of land and additions on the property. | Land | Improvement |
|---|---|---|---|---|
| 2023 | $3,382 | $49,250 | $25,370 | $23,880 |
| 2022 | $3,196 | $42,390 | $31,790 | $10,600 |
| 2021 | $3,178 | $42,390 | $31,790 | $10,600 |
| 2020 | $2,827 | $36,030 | $27,840 | $8,190 |
| 2019 | $2,773 | $36,030 | $27,840 | $8,190 |
| 2018 | $2,571 | $30,960 | $15,280 | $15,680 |
| 2017 | $2,463 | $30,960 | $15,280 | $15,680 |
| 2016 | $1,941 | $22,610 | $12,220 | $10,390 |
| 2015 | $2,027 | $22,610 | $12,220 | $10,390 |
| 2014 | $2,298 | $28,560 | $6,160 | $22,400 |
Agents Affiliated with this Home
-

Seller's Agent in 2023
Cindy Schindler
Coldwell Banker Realty - Gundaker West Regional
(314) 398-3165
38 in this area
116 Total Sales
-
M
Buyer's Agent in 2023
Madeline Bialczak
Nettwork Global
(314) 303-2500
6 in this area
26 Total Sales
-

Seller's Agent in 2021
Alexandra Castellano
Garcia Properties
(314) 353-0336
11 in this area
238 Total Sales
-

Seller Co-Listing Agent in 2021
Bridget Rodriguez
Dacey Realty, LLC
(314) 712-7092
4 in this area
143 Total Sales
-

Seller's Agent in 2014
James Manning
Three Doors LLC
(314) 283-2988
1 in this area
27 Total Sales
-

Buyer's Agent in 2014
Steven Breihan
Berkshire Hathaway HomeServices Alliance Real Estate
(314) 753-1899
3 in this area
140 Total Sales
Map
Source: MARIS MLS
MLS Number: MIS23027330
APN: 23Q-51-0342
- 514 Meramec Station Rd
- 415 Lynwood Forest Dr
- 221 Braeshire Dr Unit B
- 269 Braeshire Dr
- 210 Braeshire Dr Unit D
- 255 Glandore Dr Unit B
- 1194 Dunloe Rd
- 551 Braebridge Rd
- 1329 Prospect Village Ln Unit D
- 705 Boleyn Place
- 1200 Auber Dr
- 700 Boleyn Place
- 1225 Wissmann Dr
- 465 Redwood Forest Dr
- 9 Hedgewood Ln
- 725 La Bonne Pkwy
- 10 Glenworth Ct
- 408 Ballwin Ave
- 340 Hillcrest Blvd
- 1004 Savoy Ln
