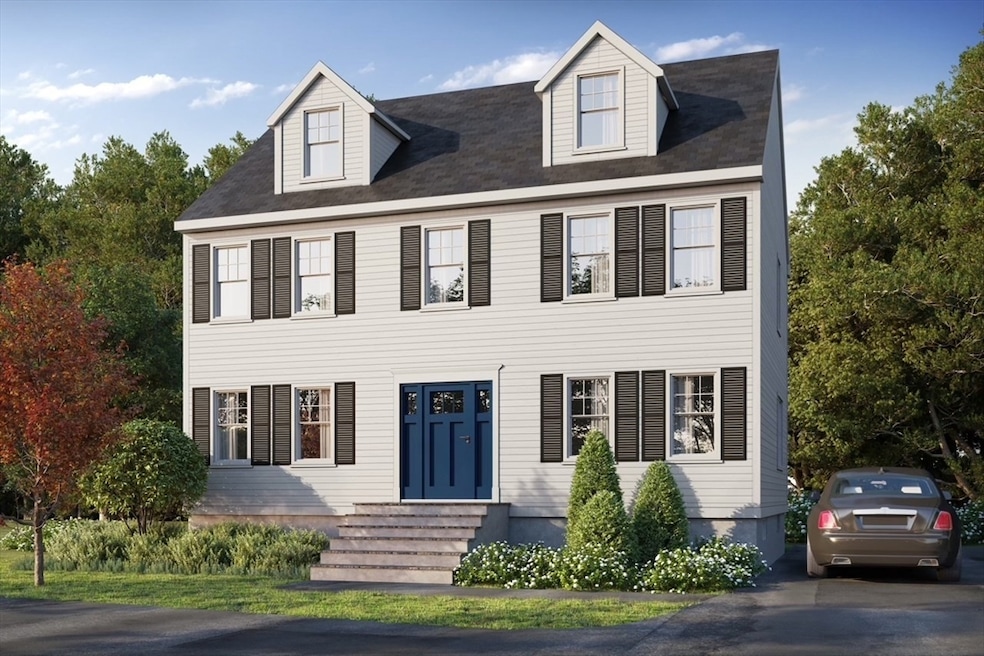
14 Almeda St Salem, MA 01970
Gallows Hill NeighborhoodHighlights
- Golf Course Community
- Colonial Architecture
- Property is near public transit
- Medical Services
- Deck
- Wooded Lot
About This Home
As of January 2025This stunning brand-new construction home offers modern living at its finest. Boasting 4 spacious bedrooms, 2.5 luxurious baths, and 2,200 square feet of thoughtfully designed living space, this home is perfect for families and professionals alike. The interior features elegant hardwood flooring throughout, and a bright, open concept layout. The heart of the home is the gourmet kitchen, complete with sleek shaker cabinets, stainless steel appliances, and ample storage for all your culinary needs. A bonus family room provides extra space for relaxation or gathering, while the fourth bedroom offers versatility as a private home office or guest space. Nestled at the end of a quiet dead-end street, this property combines privacy and convenience. Don't miss your chance to own this impeccable home - schedule your private showing today.
Last Agent to Sell the Property
Herrick Lutts Realty Partners Listed on: 12/06/2024
Home Details
Home Type
- Single Family
Est. Annual Taxes
- $1,405
Year Built
- Built in 2024
Lot Details
- 5,819 Sq Ft Lot
- Near Conservation Area
- Wooded Lot
- Property is zoned R1
Home Design
- Colonial Architecture
- Frame Construction
- Shingle Roof
- Concrete Perimeter Foundation
- Stone
Interior Spaces
- 2,200 Sq Ft Home
- Recessed Lighting
- Basement Fills Entire Space Under The House
- Washer Hookup
Kitchen
- Range
- Microwave
- Freezer
- Dishwasher
- Kitchen Island
- Solid Surface Countertops
- Disposal
Flooring
- Wood
- Wall to Wall Carpet
Bedrooms and Bathrooms
- 4 Bedrooms
- Primary bedroom located on second floor
- Walk-In Closet
- Double Vanity
- Bathtub with Shower
- Separate Shower
Parking
- 2 Car Parking Spaces
- Driveway
- Paved Parking
- Open Parking
- Off-Street Parking
Outdoor Features
- Deck
- Rain Gutters
Location
- Property is near public transit
- Property is near schools
Schools
- Witchcraft Elementary School
- Collins Middle School
- Salem High School
Utilities
- Central Heating and Cooling System
- 2 Cooling Zones
- 2 Heating Zones
- Heating System Uses Propane
- 200+ Amp Service
- Private Water Source
- Gas Water Heater
- Cable TV Available
Listing and Financial Details
- Assessor Parcel Number 2128183
Community Details
Overview
- No Home Owners Association
Amenities
- Medical Services
- Shops
Recreation
- Golf Course Community
- Park
- Jogging Path
- Bike Trail
Ownership History
Purchase Details
Purchase Details
Similar Homes in Salem, MA
Home Values in the Area
Average Home Value in this Area
Purchase History
| Date | Type | Sale Price | Title Company |
|---|---|---|---|
| Quit Claim Deed | -- | -- | |
| Quit Claim Deed | -- | -- | |
| Deed | $5,100 | -- | |
| Deed | $5,100 | -- |
Mortgage History
| Date | Status | Loan Amount | Loan Type |
|---|---|---|---|
| Open | $560,000 | Purchase Money Mortgage | |
| Closed | $560,000 | Purchase Money Mortgage | |
| Open | $1,264,000 | Construction | |
| Closed | $1,264,000 | Construction | |
| Closed | $915,150 | Construction | |
| Closed | $25,000 | Stand Alone Refi Refinance Of Original Loan |
Property History
| Date | Event | Price | Change | Sq Ft Price |
|---|---|---|---|---|
| 01/31/2025 01/31/25 | Sold | $860,000 | +1.2% | $391 / Sq Ft |
| 12/08/2024 12/08/24 | Pending | -- | -- | -- |
| 12/06/2024 12/06/24 | For Sale | $849,900 | -- | $386 / Sq Ft |
Tax History Compared to Growth
Tax History
| Year | Tax Paid | Tax Assessment Tax Assessment Total Assessment is a certain percentage of the fair market value that is determined by local assessors to be the total taxable value of land and additions on the property. | Land | Improvement |
|---|---|---|---|---|
| 2025 | $1,405 | $123,900 | $123,900 | $0 |
| 2024 | $1,358 | $116,900 | $116,900 | $0 |
| 2023 | $467 | $37,300 | $37,300 | $0 |
| 2022 | $454 | $34,300 | $34,300 | $0 |
| 2021 | $439 | $31,800 | $31,800 | $0 |
| 2020 | $451 | $31,200 | $31,200 | $0 |
| 2019 | $444 | $29,400 | $29,400 | $0 |
| 2018 | $421 | $27,400 | $27,400 | $0 |
| 2017 | $408 | $25,700 | $25,700 | $0 |
| 2016 | $403 | $25,700 | $25,700 | $0 |
| 2015 | $373 | $22,700 | $22,700 | $0 |
Agents Affiliated with this Home
-
Herrick Lutts Realty Partners
H
Seller's Agent in 2025
Herrick Lutts Realty Partners
Herrick Lutts Realty Partners
1 in this area
234 Total Sales
-
Patrick Sargent
P
Seller Co-Listing Agent in 2025
Patrick Sargent
Herrick Lutts Realty Partners
1 in this area
13 Total Sales
-
Ivelisse Medina

Buyer's Agent in 2025
Ivelisse Medina
Century 21 North East
(978) 430-3009
2 in this area
92 Total Sales
Map
Source: MLS Property Information Network (MLS PIN)
MLS Number: 73318073
APN: SALE-000014-000000-000116
- 5 Willson Rd
- 11 Gallows Hill Rd
- 30 Hanson St
- 16 Horton St
- 9 Scotia St
- 8 Scotia St
- 209 Jefferson Ave
- 57 Ord St
- 35 Flint St Unit 209
- 28 Bow St
- 38 Chestnut St
- 65 Endicott St Unit 3
- 263 Jefferson Ave
- 146 Federal St
- 163 Ocean Ave W Unit W
- 13 Oak St
- 97 Mason St Unit 1
- 5 Bow St
- 73 Lawrence St
- 29 1st St Unit C






