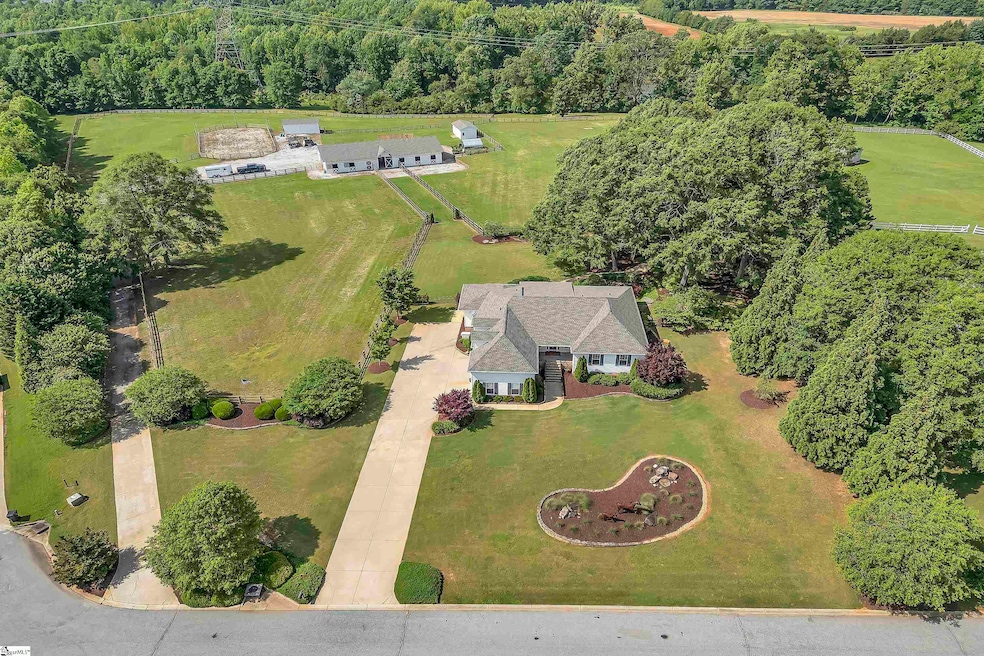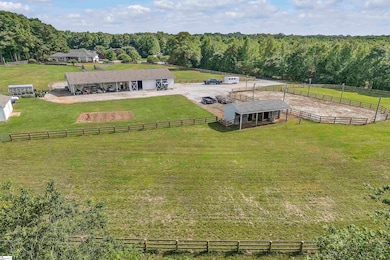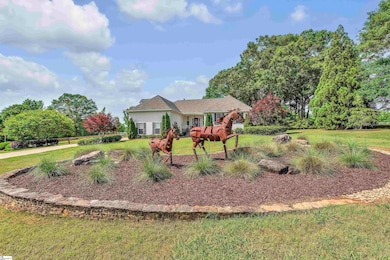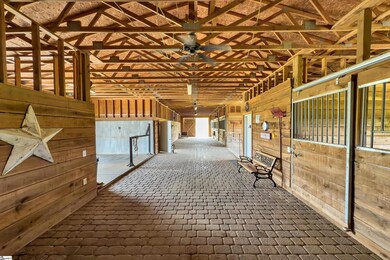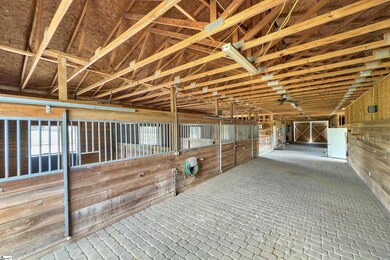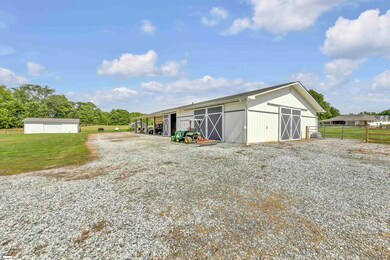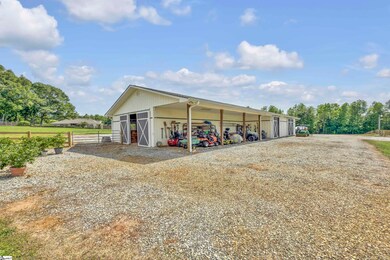14 Andelusian Ct Pelzer, SC 29669
Woodville NeighborhoodEstimated payment $7,120/month
Highlights
- Barn or Stable
- Horse Stalls
- 8.45 Acre Lot
- Fork Shoals School Rated A-
- Greenhouse
- Open Floorplan
About This Home
Southern Comfort, Country Charm. This beautiful 8.45 acre equestrian retreat is made for those who appreciate wide open spaces, a touch of country charm and being close to the city for evening dinners and entertainment. From the moment you arrive, you will notice thoughtful details everywhere from the handcrafted iron horse sculptures proudly standing in the front yard to the freshly mulched beds and manicured landscaping. Step inside to an open, light-filled main floor where the living, dining and kitchen areas naturally flow together. Through the glass doors is a covered porch off the living room which is a perfect place to have morning coffee or relax throughout the day. The kitchen is spacious with a large transom window that allows natural light to pour in, and a beautiful back yard view while the island invites family and friends to gather and connect. Just off the kitchen there is a pantry and mudroom to keep everything organized. This home features three bedrooms all with private baths. The large primary bedroom is a peaceful retreat with two spacious closets, a private entry/exit door viewing beautiful backyard, koi pond and nature preserve. A second bedroom with a large walk-in closet provides plenty of space for family or guests. Upstairs you'll find a large third bedroom with multiple closets and flex space. This flex room can be used for your own preference whether that's a home office, workout room, private in-law suite, playroom, hobby space and more. While the front entry is beautiful, behind the house is where life begins. This is your own private oasis filled with sounds of a waterfall and birds singing. The beautiful, manicured grounds contain a certified nature preserve with outdoor fire pit and seating for your enjoyment, a koi pond with a running stream all fenced in for your four-legged companion(s) all the way to the barn. A canine's dream come true. Room to run and play while being safe and secure. This equestrian property features a primary 5 stall barn, a secondary 2 stall barn, three separate pastures, a large lighted riding arena, a 14x30 workshop and heated glass greenhouse. The primary 5 stall barn features a wash pit with hot and cold water, a heated, cooled and dehumidified tack/lounge room, a hay storage room holding up to 200 bales and large covered equipment storage area. All 8.45 acres are manicured and pastures lush with grass. Just past the barn is a large burn pit used to burn miscellaneous items and material used around the farm that need disposing of like multiple Amazon boxes. For the gardener, this home features plenty of opportunities for planting your favorite flowering annuals, perennials, and vegetables. A separate perennial bed has been established, and the garden space is perfect for those that want to grow their own fresh organic vegetables. This property represents nature at her best bringing all types of wildlife, bees to pollinate, hummingbirds, butterflies...and the list goes on. If nature is something you want to be a part of this is your place. For the homeowner, this home provides comfortable and modern living accommodations that have been maintained at high standards throughout the years. All structures received a new architectural roof this year with larger 6" gutters with leaf guards. The water for this property is provided from a well that is 480' deep and an excellent water source. A state-of-the-art in home surround sound system features a new receiver and amp. A separate home air filtration system is installed to ensure clean air all year round. This home is a rare find and such a magical place to call home -a welcoming, well cared for space designed for comfortable living, seamless entertainment, and a genuine love of the land.
Home Details
Home Type
- Single Family
Est. Annual Taxes
- $3,972
Year Built
- Built in 2004
Lot Details
- 8.45 Acre Lot
- Lot Dimensions are 215x905x1117x646
- Cul-De-Sac
- Fenced Yard
- Level Lot
- Sprinkler System
- Few Trees
HOA Fees
- $56 Monthly HOA Fees
Home Design
- Traditional Architecture
- Architectural Shingle Roof
- Vinyl Siding
- Aluminum Trim
Interior Spaces
- 3,600-3,799 Sq Ft Home
- 1.5-Story Property
- Open Floorplan
- Tray Ceiling
- Smooth Ceilings
- Cathedral Ceiling
- Ceiling Fan
- Circulating Fireplace
- Screen For Fireplace
- Gas Log Fireplace
- Insulated Windows
- Tilt-In Windows
- Window Treatments
- Mud Room
- Living Room
- Breakfast Room
- Dining Room
- Workshop
- Crawl Space
- Storage In Attic
Kitchen
- Walk-In Pantry
- Gas Oven
- Self-Cleaning Oven
- Free-Standing Gas Range
- Range Hood
- Built-In Microwave
- Convection Microwave
- Dishwasher
- Granite Countertops
- Disposal
Flooring
- Wood
- Carpet
- Ceramic Tile
- Vinyl
Bedrooms and Bathrooms
- 3 Bedrooms | 2 Main Level Bedrooms
- Walk-In Closet
- 3 Full Bathrooms
- Hydromassage or Jetted Bathtub
- Garden Bath
Laundry
- Laundry Room
- Laundry on main level
- Sink Near Laundry
- Washer and Electric Dryer Hookup
Home Security
- Security System Owned
- Fire and Smoke Detector
Parking
- 3 Car Attached Garage
- Side or Rear Entrance to Parking
- Garage Door Opener
- Driveway
Outdoor Features
- Covered Patio or Porch
- Outdoor Water Feature
- Greenhouse
- Outbuilding
Schools
- Fork Shoals Elementary School
- Ralph Chandler Middle School
- Woodmont High School
Farming
- Barn or Stable
- Pasture
- Fenced For Horses
Horse Facilities and Amenities
- Horses Allowed On Property
- Horse Stalls
- Arena
- Riding Trail
Utilities
- Dehumidifier
- Multiple cooling system units
- Forced Air Heating and Cooling System
- Multiple Heating Units
- Heat Pump System
- Underground Utilities
- Power Generator
- Well
- Electric Water Heater
- Septic Tank
Community Details
- Jennifer Hipp 877 252 3327 HOA
- Saddlehorn Subdivision
- Mandatory home owners association
Listing and Financial Details
- Tax Lot 13 (*)
- Assessor Parcel Number 0596.08-01-013.00
Map
Home Values in the Area
Average Home Value in this Area
Tax History
| Year | Tax Paid | Tax Assessment Tax Assessment Total Assessment is a certain percentage of the fair market value that is determined by local assessors to be the total taxable value of land and additions on the property. | Land | Improvement |
|---|---|---|---|---|
| 2024 | $2,134 | $13,020 | $1,760 | $11,260 |
| 2023 | $2,134 | $13,020 | $1,760 | $11,260 |
| 2022 | $2,080 | $13,020 | $1,760 | $11,260 |
| 2021 | $2,046 | $13,020 | $1,760 | $11,260 |
| 2020 | $2,059 | $12,370 | $1,760 | $10,610 |
| 2019 | $1,999 | $12,370 | $1,760 | $10,610 |
| 2018 | $1,995 | $12,370 | $1,760 | $10,610 |
| 2017 | $1,998 | $12,370 | $1,760 | $10,610 |
| 2016 | $1,927 | $309,260 | $44,100 | $265,160 |
| 2015 | $1,916 | $309,260 | $44,100 | $265,160 |
| 2014 | $1,832 | $298,846 | $58,239 | $240,607 |
Property History
| Date | Event | Price | List to Sale | Price per Sq Ft |
|---|---|---|---|---|
| 06/26/2025 06/26/25 | For Sale | $1,275,000 | -- | $354 / Sq Ft |
Purchase History
| Date | Type | Sale Price | Title Company |
|---|---|---|---|
| Deed | $379,967 | -- |
Source: Greater Greenville Association of REALTORS®
MLS Number: 1561613
APN: 0596.08-01-013.00
- 417 Pleven Way
- 112 Lipizzaner Ct
- 112 Nokota Dr
- 608 Saddlebred Dr
- 2056A Old Hundred Rd
- 890 Old Hundred Rd
- 888 Old Hundred Rd
- 5 Trollingwood Way
- 346 Davis Rd
- 868 Old Hundred Rd
- 141 Long Cane Ln
- 216 Rivendell Dr
- 129 Greybridge Rd
- 133 Holly Dr
- 00 Richey Rd
- 744 Garrison Rd
- 2205 Reedy Fork Rd
- 742 Garrison Rd
- 521 Crowder Place
- 548 Crowder Place
- 542 Crowder Place
- 173 Largess Ln
- 25 Crossvine Way
- 3 Wingcup Way
- 404 Plamondon Dr
- 104 Windy Meadow Way
- 6 Semmelrock Dr
- 233 Sandusky Ln
- 109 Broadtree Cir
- 137 Portchester Ln
- 715 Pollyanna Dr
- 607 Emily Ln
- 218 Hipps Crossing Dr
- 1072 Piedmont Golf Course Rd
- 208 Roudwood Dr
- 2305 Standing Springs Rd
- 11 Carlow Ct
- 605 Harrison Bridge Rd
