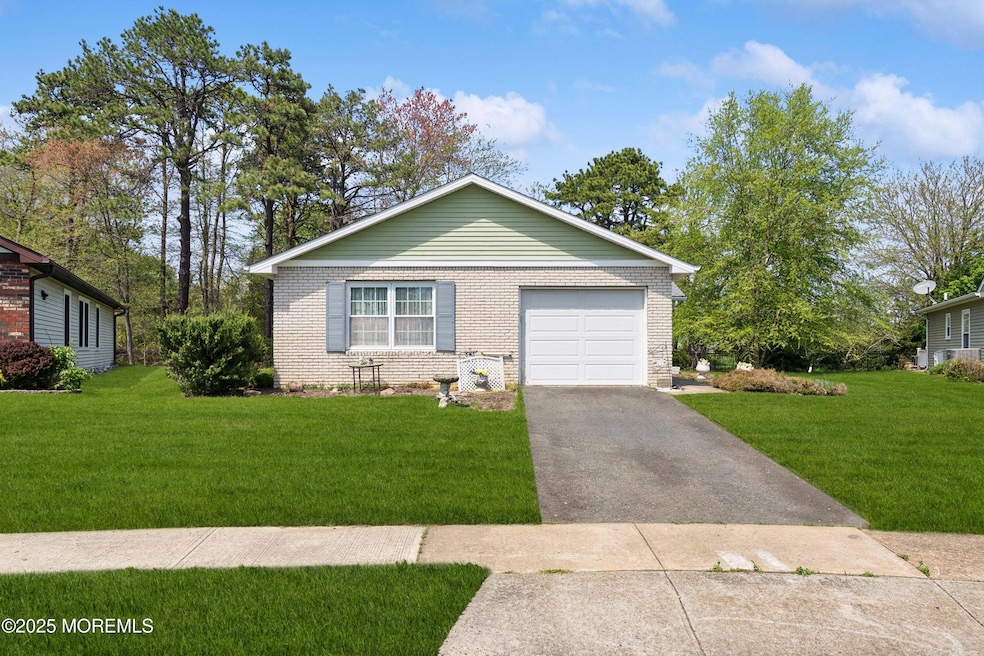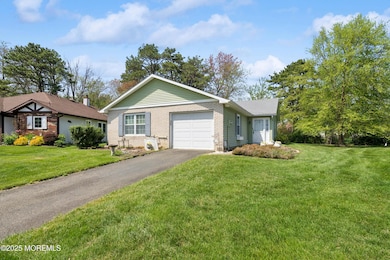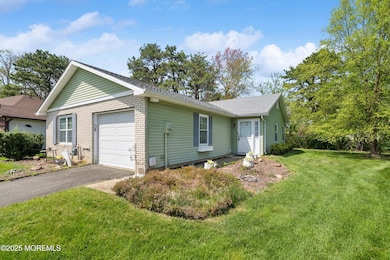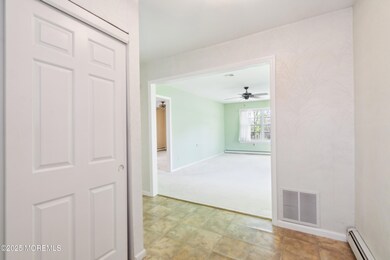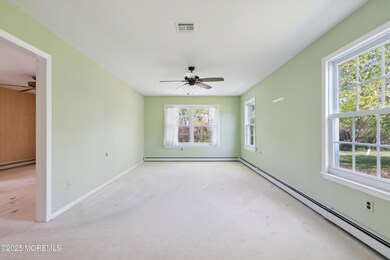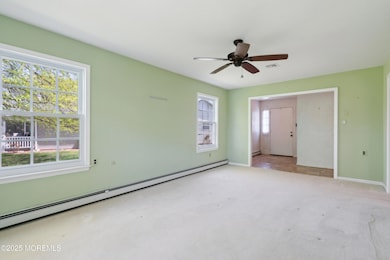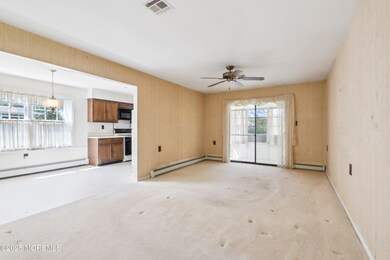
Highlights
- Fitness Center
- Senior Community
- Attic
- In Ground Pool
- Clubhouse
- Bocce Ball Court
About This Home
As of June 2025Desirable Greenbriar II Adult Community, Alpine Model home with 2 Bedrooms, 2 Baths, Spacious Closets. On a Cul-de-sac with private backyard, plus close to the clubhouse for ease in joining friends for plenty of pool time or other fun recreation. 2 Large Living Spaces for Multi-purposes, Kitchen with Dining Nook, Sunroom and Patio. North Brick location close to Parkway, Shopping, Restaurants and Ocean Beaches. This home is ready for new memories and your personal updates...quick closing possible.
Last Agent to Sell the Property
Weichert Realtors-Brick License #1006030 Listed on: 05/01/2025

Home Details
Home Type
- Single Family
Est. Annual Taxes
- $3,807
Year Built
- Built in 1980
Lot Details
- 3,920 Sq Ft Lot
- Lot Dimensions are 38 x 100
- Cul-De-Sac
HOA Fees
- $160 Monthly HOA Fees
Parking
- 1 Car Direct Access Garage
- Driveway
Home Design
- Brick Exterior Construction
- Shingle Roof
- Aluminum Siding
Interior Spaces
- 1,388 Sq Ft Home
- 1-Story Property
- Sliding Doors
- Attic
Kitchen
- Breakfast Area or Nook
- Stove
- Dishwasher
Flooring
- Wall to Wall Carpet
- Linoleum
- Ceramic Tile
Bedrooms and Bathrooms
- 2 Bedrooms
- Walk-In Closet
- 2 Full Bathrooms
- Primary Bathroom includes a Walk-In Shower
Laundry
- Dryer
- Washer
Outdoor Features
- In Ground Pool
- Patio
Utilities
- Central Air
- Heating System Uses Natural Gas
- Baseboard Heating
- Hot Water Heating System
- Natural Gas Water Heater
Listing and Financial Details
- Assessor Parcel Number 07-01210-12-00040
Community Details
Overview
- Senior Community
- Front Yard Maintenance
- Association fees include common area, lawn maintenance, pool, rec facility, snow removal
- Greenbriar Ii Subdivision, Alpine Floorplan
Amenities
- Common Area
- Clubhouse
- Recreation Room
Recreation
- Bocce Ball Court
- Shuffleboard Court
- Fitness Center
- Community Pool
- Snow Removal
Ownership History
Purchase Details
Purchase Details
Similar Homes in Brick, NJ
Home Values in the Area
Average Home Value in this Area
Purchase History
| Date | Type | Sale Price | Title Company |
|---|---|---|---|
| Interfamily Deed Transfer | -- | None Available | |
| Deed | $105,000 | -- |
Property History
| Date | Event | Price | Change | Sq Ft Price |
|---|---|---|---|---|
| 06/11/2025 06/11/25 | Sold | $390,000 | -4.9% | $281 / Sq Ft |
| 05/16/2025 05/16/25 | Pending | -- | -- | -- |
| 05/01/2025 05/01/25 | For Sale | $410,000 | -- | $295 / Sq Ft |
Tax History Compared to Growth
Tax History
| Year | Tax Paid | Tax Assessment Tax Assessment Total Assessment is a certain percentage of the fair market value that is determined by local assessors to be the total taxable value of land and additions on the property. | Land | Improvement |
|---|---|---|---|---|
| 2024 | $3,620 | $145,600 | $75,000 | $70,600 |
| 2023 | $3,572 | $145,600 | $75,000 | $70,600 |
| 2022 | $3,572 | $145,600 | $75,000 | $70,600 |
| 2021 | $3,071 | $145,600 | $75,000 | $70,600 |
| 2020 | $3,451 | $145,600 | $75,000 | $70,600 |
| 2019 | $3,384 | $145,600 | $75,000 | $70,600 |
| 2018 | $3,307 | $145,600 | $75,000 | $70,600 |
| 2017 | $3,218 | $145,600 | $75,000 | $70,600 |
| 2016 | $3,194 | $145,600 | $75,000 | $70,600 |
| 2015 | $3,110 | $145,600 | $75,000 | $70,600 |
| 2014 | $3,079 | $145,600 | $75,000 | $70,600 |
Agents Affiliated with this Home
-
Sally Dennis

Seller's Agent in 2025
Sally Dennis
Weichert Realtors-Brick
(732) 586-3871
14 in this area
23 Total Sales
-
Jeanette Schlapfer

Buyer's Agent in 2025
Jeanette Schlapfer
Shire Realty Inc
(732) 606-7733
26 in this area
78 Total Sales
Map
Source: MOREMLS (Monmouth Ocean Regional REALTORS®)
MLS Number: 22512472
APN: 07-01210-12-00040
- 18 Andes Ct
- 40 Everest Dr N
- 37 Tennyson Rd
- 87 Wordsworth Rd
- 48 Wordsworth Rd
- 0 Lanes Mill Rd Unit 22411845
- 36 Cherrywood Cir Unit 136
- 23 Primrose Ln
- 8 Rushmore Dr
- 49 Primrose Ln Unit 139
- 13 Brenner Ct
- 23 Arlene Ct Unit 4103
- 27 Arlene Ct
- 26 Kathy Ct Unit 4
- 4 Dartmoor Rd
- 25 Sutton Dr Unit 2401
- 4 Olympus Way
- 19 Clay Cir
- 167 Everest Dr S
- 10 Arnold St
