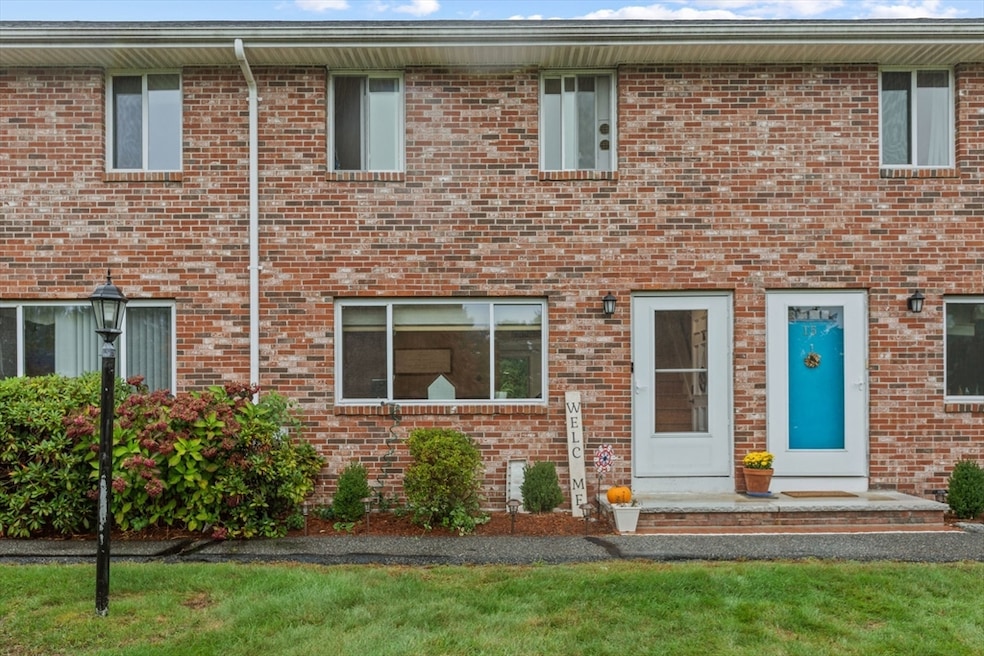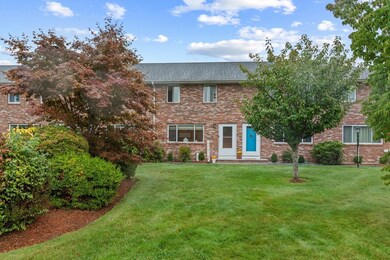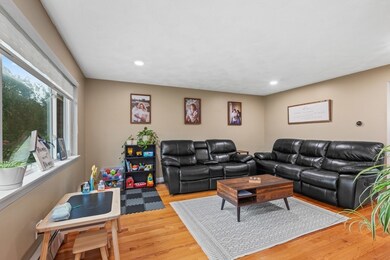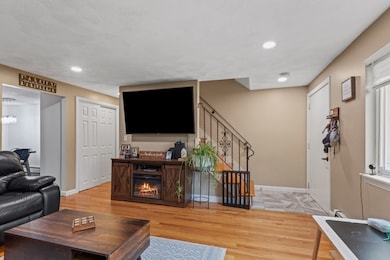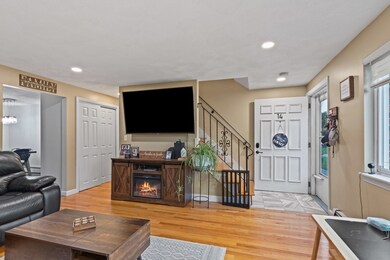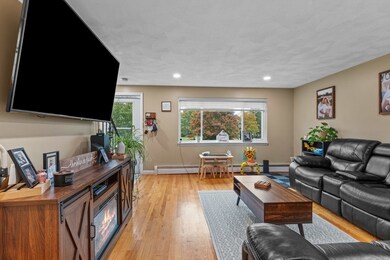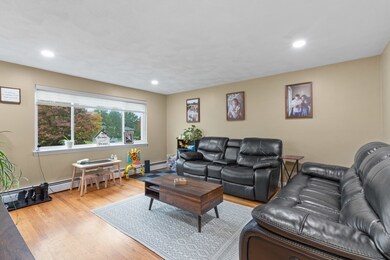
14 Andrew Cir North Andover, MA 01845
Highlights
- Golf Course Community
- Medical Services
- Property is near public transit
- Franklin Elementary School Rated A-
- Deck
- Wood Flooring
About This Home
As of December 2024Welcome to this fantastic townhouse in the highly sought-after North Andover! This charming home features 4 rooms, including 2 spacious bedrooms and 1.5 baths. The updated kitchen boasts fully applianced stainless steel appliances, a tiled backsplash, and elegant quartz countertops. The sun drenched living has a big picture window and hardwood floors. Both bedrooms have been refreshed with new flooring, ceiling fans and closet organizers. While the full basement offers great potential for additional living space, washer and dryer which are included are there now. Enjoy efficient heating with a Veissmann two-zone gas boiler and nest thermostats. Relax on the deck overlooking a lovely outdoor space. Low condo fee and condition of this TH makes this a great opportunity to buy in North Andover. Nestled in a cul-de-sac near schools, parks, and highways, this home is perfectly located for convenience!
Townhouse Details
Home Type
- Townhome
Est. Annual Taxes
- $4,221
Year Built
- Built in 1978 | Remodeled
Lot Details
- Near Conservation Area
- Two or More Common Walls
Home Design
- Brick Exterior Construction
- Frame Construction
- Blown-In Insulation
- Shingle Roof
Interior Spaces
- 1,152 Sq Ft Home
- 3-Story Property
- Ceiling Fan
- Recessed Lighting
- Insulated Windows
- Picture Window
- Window Screens
- Sliding Doors
- Dining Area
Kitchen
- Stove
- Range
- Microwave
- Dishwasher
- Stainless Steel Appliances
Flooring
- Wood
- Laminate
- Ceramic Tile
Bedrooms and Bathrooms
- 2 Bedrooms
- Primary bedroom located on second floor
- Bathtub with Shower
- Linen Closet In Bathroom
Laundry
- Dryer
- Washer
Basement
- Exterior Basement Entry
- Laundry in Basement
Home Security
Parking
- 2 Car Parking Spaces
- Off-Street Parking
Outdoor Features
- Deck
- Rain Gutters
Location
- Property is near public transit
- Property is near schools
Utilities
- Cooling System Mounted In Outer Wall Opening
- 2 Heating Zones
- Heating System Uses Natural Gas
- Baseboard Heating
- 100 Amp Service
Listing and Financial Details
- Assessor Parcel Number 2067556
Community Details
Overview
- Association fees include insurance, maintenance structure, ground maintenance, snow removal, reserve funds
- 24 Units
- The Townhouse Homes At Andrew Circle Community
Amenities
- Medical Services
- Common Area
- Shops
Recreation
- Golf Course Community
- Tennis Courts
- Park
- Jogging Path
- Bike Trail
Pet Policy
- Call for details about the types of pets allowed
Security
- Storm Doors
Ownership History
Purchase Details
Home Financials for this Owner
Home Financials are based on the most recent Mortgage that was taken out on this home.Purchase Details
Home Financials for this Owner
Home Financials are based on the most recent Mortgage that was taken out on this home.Purchase Details
Home Financials for this Owner
Home Financials are based on the most recent Mortgage that was taken out on this home.Similar Homes in North Andover, MA
Home Values in the Area
Average Home Value in this Area
Purchase History
| Date | Type | Sale Price | Title Company |
|---|---|---|---|
| Not Resolvable | $323,000 | -- | |
| Deed | $155,000 | -- | |
| Deed | $122,000 | -- | |
| Deed | $155,000 | -- | |
| Deed | $122,000 | -- |
Mortgage History
| Date | Status | Loan Amount | Loan Type |
|---|---|---|---|
| Open | $352,000 | Purchase Money Mortgage | |
| Closed | $352,000 | Purchase Money Mortgage | |
| Closed | $396,583 | FHA | |
| Closed | $298,000 | New Conventional | |
| Previous Owner | $60,000 | Closed End Mortgage | |
| Previous Owner | $124,000 | Purchase Money Mortgage | |
| Previous Owner | $200,000 | No Value Available | |
| Previous Owner | $150,000 | No Value Available | |
| Previous Owner | $97,000 | Purchase Money Mortgage |
Property History
| Date | Event | Price | Change | Sq Ft Price |
|---|---|---|---|---|
| 12/19/2024 12/19/24 | Sold | $440,000 | -4.3% | $382 / Sq Ft |
| 11/20/2024 11/20/24 | Pending | -- | -- | -- |
| 10/23/2024 10/23/24 | Price Changed | $459,900 | -2.1% | $399 / Sq Ft |
| 10/08/2024 10/08/24 | For Sale | $469,900 | +17.5% | $408 / Sq Ft |
| 09/30/2022 09/30/22 | Sold | $399,900 | 0.0% | $347 / Sq Ft |
| 08/25/2022 08/25/22 | Pending | -- | -- | -- |
| 08/17/2022 08/17/22 | For Sale | $399,900 | +23.8% | $347 / Sq Ft |
| 09/03/2019 09/03/19 | Sold | $323,000 | -4.7% | $280 / Sq Ft |
| 07/14/2019 07/14/19 | Pending | -- | -- | -- |
| 06/19/2019 06/19/19 | Price Changed | $339,000 | -3.0% | $294 / Sq Ft |
| 06/05/2019 06/05/19 | For Sale | $349,500 | -- | $303 / Sq Ft |
Tax History Compared to Growth
Tax History
| Year | Tax Paid | Tax Assessment Tax Assessment Total Assessment is a certain percentage of the fair market value that is determined by local assessors to be the total taxable value of land and additions on the property. | Land | Improvement |
|---|---|---|---|---|
| 2024 | $4,221 | $380,600 | $225,600 | $155,000 |
| 2023 | $4,611 | $376,700 | $220,600 | $156,100 |
| 2022 | $4,331 | $320,100 | $190,500 | $129,600 |
| 2021 | $4,264 | $300,900 | $175,500 | $125,400 |
| 2020 | $4,144 | $301,600 | $175,500 | $126,100 |
| 2019 | $3,477 | $259,300 | $175,500 | $83,800 |
| 2018 | $3,768 | $259,300 | $175,500 | $83,800 |
| 2017 | $2,636 | $184,600 | $133,000 | $51,600 |
| 2016 | $2,634 | $184,600 | $133,000 | $51,600 |
| 2015 | $2,656 | $184,600 | $133,000 | $51,600 |
Agents Affiliated with this Home
-
Judith Drapeau

Seller's Agent in 2024
Judith Drapeau
Lamacchia Realty, Inc.
(508) 633-1222
3 in this area
51 Total Sales
-
Tracy Spaniol

Buyer's Agent in 2024
Tracy Spaniol
RE/MAX
(781) 526-0291
5 in this area
88 Total Sales
-
Kathy Cyrier

Seller's Agent in 2022
Kathy Cyrier
William Raveis R.E. & Home Services
(978) 852-5811
10 in this area
65 Total Sales
-
Alexis Winnell

Seller's Agent in 2019
Alexis Winnell
Manderley Real Estate
(978) 376-3313
15 Total Sales
-
Shawn Sullivan

Buyer's Agent in 2019
Shawn Sullivan
RE/MAX
(781) 727-4069
111 Total Sales
Map
Source: MLS Property Information Network (MLS PIN)
MLS Number: 73299809
APN: NAND-000470-000115
- 9 Chatham Cir
- 9 Chatham Cir Unit 9
- 186 Andover St
- 10 Cotuit St
- 58 Berkeley Rd
- 78 Jefferson St Unit C
- 51 Village Green Dr
- 56 Village Green Dr
- 18 Kingston St Unit 113
- 156 Chestnut St Unit 4
- 44 Kingston St Unit 44
- 124 Kingston St
- 138 Kingston St Unit 138
- 120 Kingston St Unit 120
- 180 Chickering Rd Unit 110C
- 190 Chickering Rd Unit 201D
- 190 Chickering Rd Unit 313D
- 210 Chickering Rd Unit 102A
- 15 Copley Cir
- 28 Fernview Ave Unit 10
