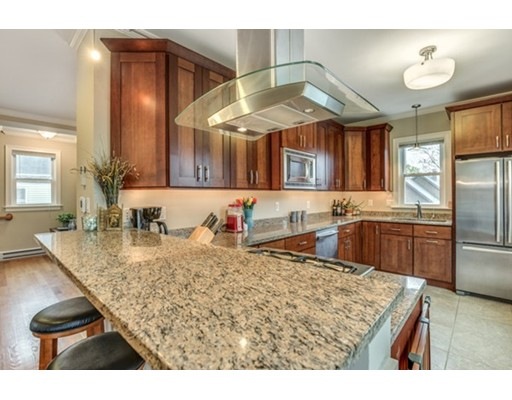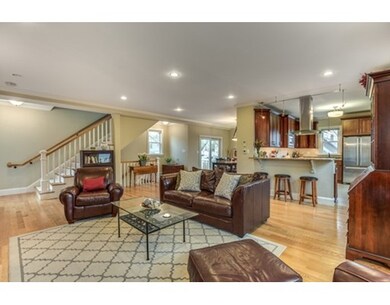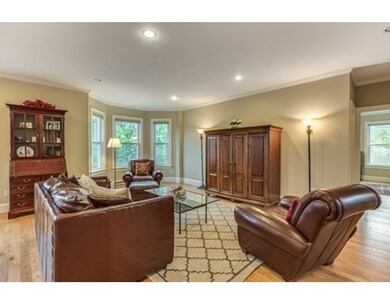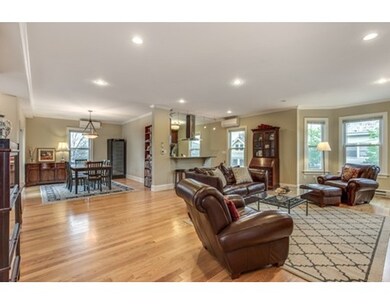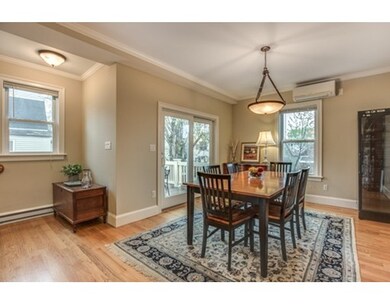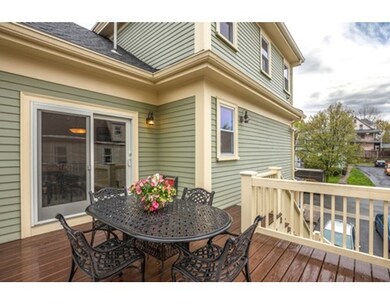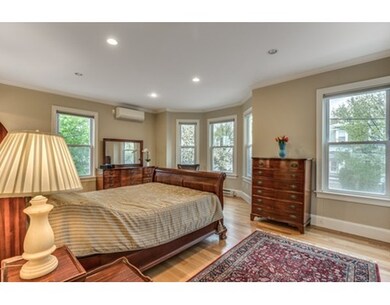
14 Appleton St Unit 2 Somerville, MA 02144
About This Home
As of July 2022Come home to this stunning 2012 custom-built 2-story penthouse home in Somerville's coveted Davis Square! This sprawling 2,213 sq. ft. home features an open floor plan ideal for entertaining, dedicated living and dining space, and sliders that lead from the dining room to your private deck. The kitchen features maple cabinetry in a cherry finish, stainless steel appliances, breakfast bar and granite countertops. Master bedroom features a beautiful bay window, an abundance of closet space and en-suite bath. Two upper-level bedrooms each equipped with office space and charming rooftop views. A private yard, private deck, and 2 deeded parking spaces in your private driveway (can fit 4) complete this home. Located a couple blocks from Somerville's bustling Davis Square via the Somerville Community Path, this home puts you within moments of everything the neighborhood has to offer, including a diverse array of exciting restaurants, shops, nightlife and entertainment destination.
Ownership History
Purchase Details
Home Financials for this Owner
Home Financials are based on the most recent Mortgage that was taken out on this home.Purchase Details
Home Financials for this Owner
Home Financials are based on the most recent Mortgage that was taken out on this home.Purchase Details
Home Financials for this Owner
Home Financials are based on the most recent Mortgage that was taken out on this home.Purchase Details
Home Financials for this Owner
Home Financials are based on the most recent Mortgage that was taken out on this home.Purchase Details
Home Financials for this Owner
Home Financials are based on the most recent Mortgage that was taken out on this home.Map
Property Details
Home Type
Condominium
Est. Annual Taxes
$15,829
Year Built
1910
Lot Details
0
Listing Details
- Unit Level: 2
- Property Type: Condominium/Co-Op
- Other Agent: 1.00
- Lead Paint: Unknown
- Special Features: None
- Property Sub Type: Condos
- Year Built: 1910
Interior Features
- Has Basement: Yes
- Primary Bathroom: Yes
- Number of Rooms: 8
- Amenities: Public Transportation, Shopping, Tennis Court, Park, Walk/Jog Trails, Medical Facility, Laundromat, Bike Path, House of Worship, T-Station, University, Highway Access, Private School, Public School
- No Living Levels: 2
Exterior Features
- Exterior: Wood
- Exterior Unit Features: Deck - Wood
Garage/Parking
- Parking: Off-Street, Improved Driveway, Paved Driveway, Exclusive Parking
- Parking Spaces: 4
Utilities
- Cooling: Central Air
- Heating: Forced Air
- Cooling Zones: 5
- Heat Zones: 5
- Hot Water: Natural Gas
- Sewer: City/Town Sewer
- Water: City/Town Water
Condo/Co-op/Association
- Association Fee Includes: Master Insurance, Exterior Maintenance, Landscaping
- Pets Allowed: Yes
- No Units: 2
- Unit Building: 2
Fee Information
- Fee Interval: Monthly
Lot Info
- Assessor Parcel Number: M:24 B:B L:1 U:2
- Zoning: RA
Similar Homes in the area
Home Values in the Area
Average Home Value in this Area
Purchase History
| Date | Type | Sale Price | Title Company |
|---|---|---|---|
| Condominium Deed | $1,600,000 | None Available | |
| Not Resolvable | $1,050,000 | -- | |
| Deed | $875,000 | -- | |
| Deed | $825,000 | -- | |
| Deed | $655,000 | -- |
Mortgage History
| Date | Status | Loan Amount | Loan Type |
|---|---|---|---|
| Open | $1,276,000 | Purchase Money Mortgage | |
| Previous Owner | $690,000 | Stand Alone Refi Refinance Of Original Loan | |
| Previous Owner | $738,000 | Adjustable Rate Mortgage/ARM | |
| Previous Owner | $745,000 | Adjustable Rate Mortgage/ARM | |
| Previous Owner | $809,000 | Adjustable Rate Mortgage/ARM | |
| Previous Owner | $840,000 | Unknown | |
| Previous Owner | $61,600 | No Value Available | |
| Previous Owner | $700,000 | Purchase Money Mortgage | |
| Previous Owner | $660,000 | Purchase Money Mortgage | |
| Previous Owner | $822,370 | Purchase Money Mortgage |
Property History
| Date | Event | Price | Change | Sq Ft Price |
|---|---|---|---|---|
| 07/22/2022 07/22/22 | Sold | $1,600,000 | +0.3% | $723 / Sq Ft |
| 06/13/2022 06/13/22 | Pending | -- | -- | -- |
| 06/05/2022 06/05/22 | For Sale | $1,595,000 | +51.9% | $721 / Sq Ft |
| 07/19/2016 07/19/16 | Sold | $1,050,000 | -2.3% | $474 / Sq Ft |
| 05/28/2016 05/28/16 | Pending | -- | -- | -- |
| 05/10/2016 05/10/16 | For Sale | $1,075,000 | -- | $486 / Sq Ft |
Tax History
| Year | Tax Paid | Tax Assessment Tax Assessment Total Assessment is a certain percentage of the fair market value that is determined by local assessors to be the total taxable value of land and additions on the property. | Land | Improvement |
|---|---|---|---|---|
| 2025 | $15,829 | $1,450,900 | $0 | $1,450,900 |
| 2024 | $14,621 | $1,389,800 | $0 | $1,389,800 |
| 2023 | $14,669 | $1,418,700 | $0 | $1,418,700 |
| 2022 | $14,035 | $1,378,700 | $0 | $1,378,700 |
| 2021 | $12,565 | $1,233,100 | $0 | $1,233,100 |
| 2020 | $12,190 | $1,208,100 | $0 | $1,208,100 |
| 2019 | $11,826 | $1,099,100 | $0 | $1,099,100 |
| 2018 | $11,005 | $973,000 | $0 | $973,000 |
| 2017 | $13,377 | $1,146,300 | $0 | $1,146,300 |
| 2016 | $13,155 | $1,049,900 | $0 | $1,049,900 |
| 2015 | $11,616 | $921,200 | $0 | $921,200 |
Source: MLS Property Information Network (MLS PIN)
MLS Number: 72002879
APN: SOME-000024-B000000-000001-000002
- 43 Rogers Ave
- 352 Highland Ave Unit 3
- 333 Highland Ave
- 10 Powder House Terrace Unit 2
- 9 Kidder Ave Unit 2
- 9 Charnwood Rd Unit 2
- 353 Summer St Unit 201
- 29 Charnwood Rd Unit 2
- 11 Morrison Ave
- 199 Elm St
- 65 Hancock St
- 61 Cherry St Unit 3
- 37 Banks St Unit 3
- 37 Banks St Unit 1
- 202 Elm St Unit 2
- 202 Elm St Unit 1
- 9 Clyde St Unit 9
- 13 Cottage Ave Unit 2
- 5 Willow Ave
- 47 Wallace St
