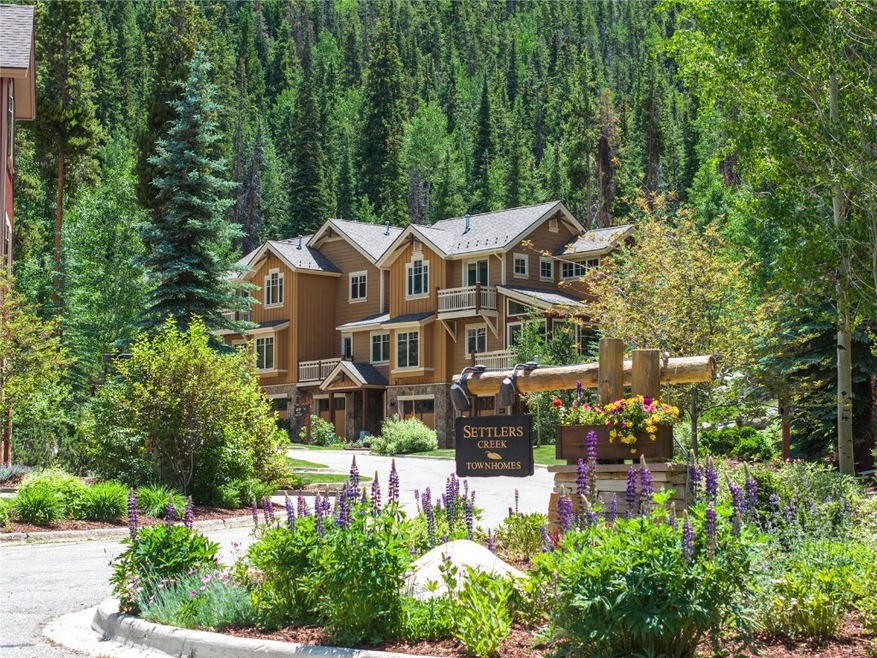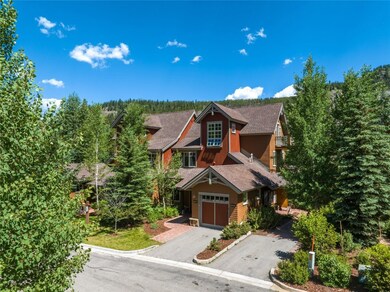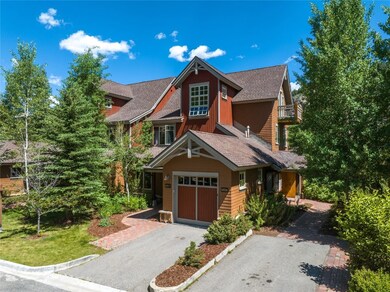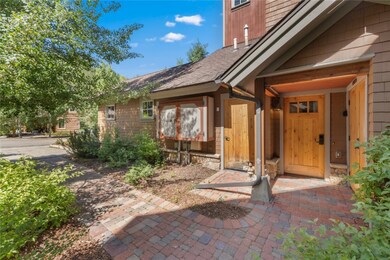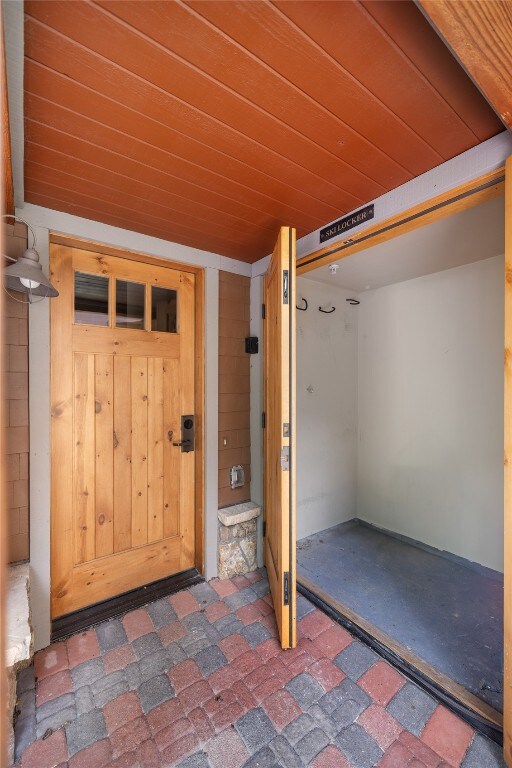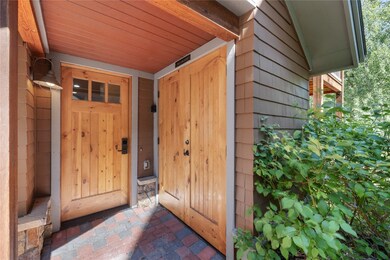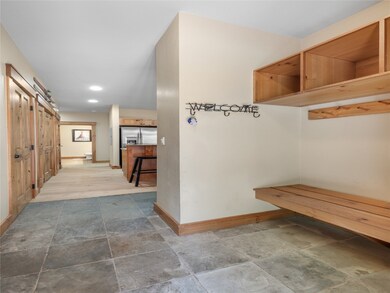14 Arabella Dr Unit 6516 Keystone, CO 80435
Keystone NeighborhoodEstimated payment $6,493/month
Highlights
- Ski Accessible
- View of Trees or Woods
- Clubhouse
- Golf Course Community
- Open Floorplan
- Contemporary Architecture
About This Home
Nestled in the coveted Settlers Creek neighborhood of Keystone, this beautifully designed residence offers the perfect blend of alpine serenity and year-round mountain adventure. Surrounded by towering pines and whispering aspens, this quiet, picturesque community sits just minutes from the energy of River Run Village while delivering a peaceful escape all your own. Whether you're chasing powder days or summer wildflowers, this home is your ideal basecamp. Explore miles of hiking and biking trails, river activities, or spend sunny afternoons at nearby Lake Dillon. In winter, with over 250” of snowfall last season, Keystone Resort delivers world-class skiing and riding! It's only a 15-minute walk or quick shuttle ride via the Orange Route to the River Run Gondola. Step inside through your private ground-floor entry, complete with an exclusive ski and board locker and a spacious mudroom for dropping boots and gear after a day outdoors. The open-concept living area offers a dedicated dining space for apres gatherings and a kitchen outfitted with granite counters, high-end stainless steel appliances, custom cabinetry, and a generous island perfect for quick breakfasts before the lifts. The inviting living room features a gas fireplace, plentiful windows, and access to a secluded patio where you can relax to the sounds of birds and wind in the trees. The spacious primary suite boasts a five-piece en-suite bathroom, offering a quiet retreat after adventurous days. The second bedroom features vaulted ceilings—ideal for bunk beds and comfortably sleeping four, making it perfect for hosting family or friends. Residents of Settlers Creek enjoy premium amenities including two outdoor hot tubs, a year-round heated pool, and the historic Minnie's Cabin—featuring a billiards table, wet bar, changing rooms, and a cozy stone fireplace. Whether you’re seeking a mountain getaway, full-time escape, or investment property, this Settlers Creek gem delivers mountain living at its finest.
Property Details
Home Type
- Condominium
Est. Annual Taxes
- $3,043
Year Built
- Built in 2005
Lot Details
- Southeast Facing Home
- Landscaped
- Many Trees
HOA Fees
- $1,197 Monthly HOA Fees
Property Views
- Woods
- Mountain
Home Design
- Contemporary Architecture
- Mountain Architecture
- Entry on the 1st floor
- Frame Construction
- Composition Roof
- Wood Siding
- Stone
Interior Spaces
- 1,042 Sq Ft Home
- 2-Story Property
- Open Floorplan
- Furnished
- Built-In Features
- Vaulted Ceiling
- Gas Fireplace
- Entrance Foyer
Kitchen
- Eat-In Kitchen
- Oven
- Gas Cooktop
- Microwave
- Dishwasher
- Kitchen Island
- Granite Countertops
- Disposal
Flooring
- Carpet
- Tile
- Vinyl
Bedrooms and Bathrooms
- 2 Bedrooms
- 2 Full Bathrooms
- Hydromassage or Jetted Bathtub
Laundry
- Laundry in unit
- Dryer
- Washer
Parking
- Tandem Parking
- Guest Parking
- Off-Street Parking
Schools
- Summit Cove Elementary School
- Summit Middle School
- Summit High School
Utilities
- Radiant Heating System
- High Speed Internet
- Phone Available
- Cable TV Available
Additional Features
- Smoke Free Home
- Outdoor Grill
- Property is near public transit
Listing and Financial Details
- Exclusions: No,Sellers personal property.
- Assessor Parcel Number 6512785
Community Details
Overview
- Sky Run Association, Phone Number (970) 300-1811
- Settlers Creek Townhomes Subdivision
Amenities
- Public Transportation
- Clubhouse
- Private Restrooms
Recreation
- Golf Course Community
- Community Pool
- Trails
- Ski Accessible
Pet Policy
- Only Owners Allowed Pets
Map
Home Values in the Area
Average Home Value in this Area
Tax History
| Year | Tax Paid | Tax Assessment Tax Assessment Total Assessment is a certain percentage of the fair market value that is determined by local assessors to be the total taxable value of land and additions on the property. | Land | Improvement |
|---|---|---|---|---|
| 2024 | $3,179 | $62,524 | -- | $62,524 |
| 2023 | $3,179 | $58,839 | $0 | $0 |
| 2022 | $2,243 | $39,254 | $0 | $0 |
| 2021 | $2,262 | $40,383 | $0 | $0 |
| 2020 | $2,026 | $38,630 | $0 | $0 |
| 2019 | $1,998 | $38,630 | $0 | $0 |
| 2018 | $1,790 | $33,533 | $0 | $0 |
| 2017 | $1,637 | $33,533 | $0 | $0 |
| 2016 | $1,612 | $32,513 | $0 | $0 |
| 2015 | $1,561 | $32,513 | $0 | $0 |
| 2014 | $1,545 | $31,775 | $0 | $0 |
| 2013 | -- | $31,775 | $0 | $0 |
Property History
| Date | Event | Price | List to Sale | Price per Sq Ft | Prior Sale |
|---|---|---|---|---|---|
| 09/15/2025 09/15/25 | For Sale | $950,000 | 0.0% | $912 / Sq Ft | |
| 09/07/2025 09/07/25 | Pending | -- | -- | -- | |
| 09/04/2025 09/04/25 | Price Changed | $950,000 | -2.6% | $912 / Sq Ft | |
| 07/10/2025 07/10/25 | For Sale | $975,000 | +8.3% | $936 / Sq Ft | |
| 10/06/2021 10/06/21 | Sold | $900,000 | 0.0% | $814 / Sq Ft | View Prior Sale |
| 09/06/2021 09/06/21 | Pending | -- | -- | -- | |
| 08/24/2021 08/24/21 | For Sale | $900,000 | -- | $814 / Sq Ft |
Purchase History
| Date | Type | Sale Price | Title Company |
|---|---|---|---|
| Warranty Deed | $900,000 | Land Title Guarantee | |
| Warranty Deed | $452,500 | Stewart Title | |
| Warranty Deed | $409,900 | Land Title Guarantee Company |
Mortgage History
| Date | Status | Loan Amount | Loan Type |
|---|---|---|---|
| Open | $450,000 | New Conventional | |
| Previous Owner | $361,600 | New Conventional | |
| Previous Owner | $348,415 | Adjustable Rate Mortgage/ARM |
Source: Summit MLS
MLS Number: S1061351
APN: 6512785
- 188 Tip Top Trail Unit 6558
- 111 Independence Ln
- 28 Trappers Crossing Trail Unit 8760
- 799 Independence Rd
- 799 Independence Rd Unit 799
- 68 Independence Ln
- 585 Independence Rd
- 0736 Independence Rd Unit 4B
- 632 Montezuma Rd Unit C-1
- 628 Montezuma Rd Unit D-3
- 628 Montezuma Rd Unit D-2
- 624 Montezuma Rd Unit C-3
- 624 Montezuma Rd Unit D-2
- 624 Montezuma Rd Unit B-3
- 624 Montezuma Rd Unit A-1
- 624 Montezuma Rd Unit B-4
- 624 Montezuma Rd Unit A-4
- 620 Montezuma Rd Unit B-2
- 620 Montezuma Rd Unit B-1
- 620 Montezuma Rd Unit B-3
- 224 Trailhead Dr Unit The Timbers at River Run
- 554 Cartier Ct
- 80 Mule Deer Ct Unit A
- 80 Mule Deer Ct
- 347 Deer Path Rd
- 306 W Lodgepole St
- 16 Arrowhead Ct
- 464 Silver Cir
- 930 Blue River Pkwy Unit 4C
- 930 Blue River Pkwy Unit 721
- 449 W 4th St Unit A
- 1030 Blue River Pkwy Unit BRF Condo
- 1100 Blue River Pkwy
- 120 Mountain Vista Ln
- 252 Poplar Cir
- 7223 Ryan Gulch Rd
- 50 Drift Rd
- 717 Meadow Dr Unit A
- 9460 Ryan Gulch Rd Unit 62
- 60 Spyglass Ln
