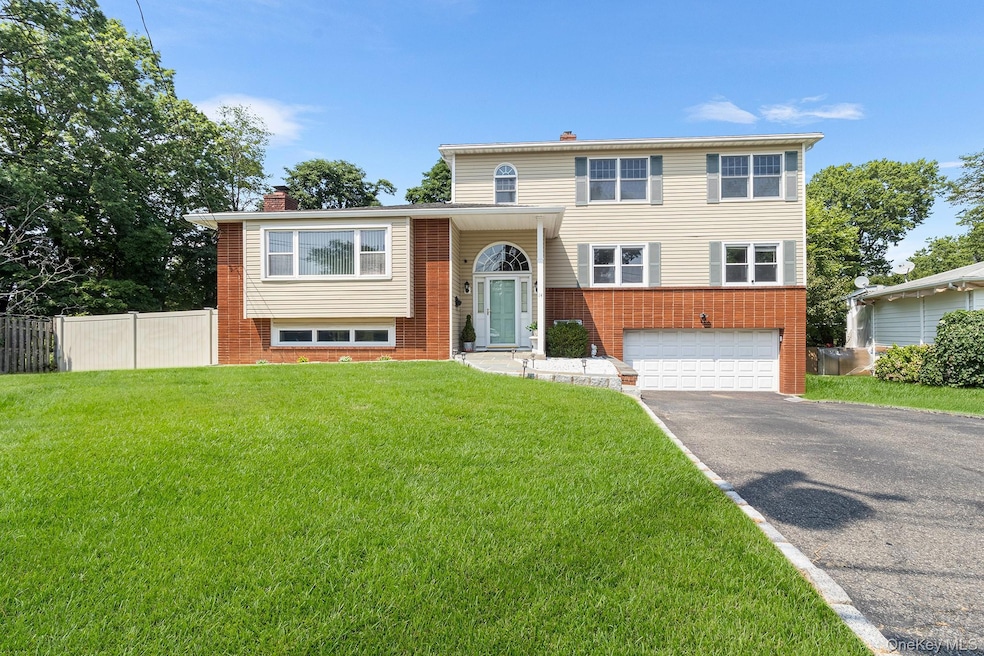14 Arcadia Place Yonkers, NY 10710
Estimated payment $6,140/month
Highlights
- Deck
- Wood Flooring
- Granite Countertops
- Raised Ranch Architecture
- Main Floor Bedroom
- Stainless Steel Appliances
About This Home
Welcome to this expanded, high-ranch nestled on a cul-de-sac in the sought-after Colonial Heights section of Yonkers with 5-bedrooms, 4-baths designed for comfort, flexibility, and effortless living. This home offers open-concept living and dining areas providing seamless flow to the kitchen and ideal for entertaining. There is a primary bedroom (with en-suite bath) conveniently located on the main level along with a 2nd bedroom and full bathroom and home office area. There is a rear deck with direct access from the kitchen via short staircase. The upper floor features 3 bedrooms and full bathroom along with a bonus area for a reading nook, gym or 2nd home office. A finished lower level with a summer kitchen, full bathroom, separate laundry room and fireplace offering bonus living space and abundant storage options plus an adjacent sunroom that opens directly to the backyard - ideal for year-round relaxation. The backyard is large enough for a pool and is fully fenced for privacy. Set on a large lot with a two-car garage parking plus a driveway, this home combines space and functionality with proximity to the Central Park Avenue commercial corridor, public transit and parkway access in one exceptional offering.
Listing Agent
Philip Simonetti
Redfin Real Estate Brokerage Phone: 631-337-8238 License #10401326658 Listed on: 08/01/2025

Home Details
Home Type
- Single Family
Est. Annual Taxes
- $16,703
Year Built
- Built in 1962
Lot Details
- 0.28 Acre Lot
- South Facing Home
Parking
- 2 Car Attached Garage
- Electric Vehicle Home Charger
- Garage Door Opener
- Driveway
Home Design
- Raised Ranch Architecture
- Brick Exterior Construction
- Frame Construction
- Blown-In Insulation
- Vinyl Siding
Interior Spaces
- Tray Ceiling
- Ceiling Fan
- Recessed Lighting
- Fireplace
- Double Pane Windows
- Window Screens
- Entrance Foyer
Kitchen
- Eat-In Kitchen
- Gas Oven
- Microwave
- Dishwasher
- Stainless Steel Appliances
- Granite Countertops
Flooring
- Wood
- Carpet
- Ceramic Tile
Bedrooms and Bathrooms
- 5 Bedrooms
- Main Floor Bedroom
- Walk-In Closet
- 4 Full Bathrooms
- Soaking Tub
Laundry
- Laundry Room
- Dryer
- Washer
Finished Basement
- Walk-Out Basement
- Basement Fills Entire Space Under The House
- Partial Basement
Schools
- Robert C Dodson Elementary School
- Barack Obama School For Social Justice Middle School
- Roosevelt High School - Early College Studies
Additional Features
- Deck
- Forced Air Heating and Cooling System
Listing and Financial Details
- Assessor Parcel Number 1800-004-000-04660-000-0010
Map
Home Values in the Area
Average Home Value in this Area
Tax History
| Year | Tax Paid | Tax Assessment Tax Assessment Total Assessment is a certain percentage of the fair market value that is determined by local assessors to be the total taxable value of land and additions on the property. | Land | Improvement |
|---|---|---|---|---|
| 2024 | $2,584 | $14,500 | $5,900 | $8,600 |
| 2023 | $2,570 | $14,500 | $5,900 | $8,600 |
| 2022 | $12,668 | $14,500 | $5,900 | $8,600 |
| 2021 | $13,439 | $14,500 | $5,900 | $8,600 |
| 2020 | $11,441 | $14,500 | $5,900 | $8,600 |
| 2019 | $13,586 | $14,500 | $5,900 | $8,600 |
| 2018 | $10,629 | $14,500 | $5,900 | $8,600 |
| 2017 | -- | $14,500 | $5,900 | $8,600 |
| 2016 | $11,972 | $14,500 | $5,900 | $8,600 |
| 2015 | -- | $14,500 | $5,900 | $8,600 |
| 2014 | -- | $14,500 | $5,900 | $8,600 |
| 2013 | -- | $14,500 | $5,900 | $8,600 |
Property History
| Date | Event | Price | Change | Sq Ft Price |
|---|---|---|---|---|
| 08/29/2025 08/29/25 | Pending | -- | -- | -- |
| 08/06/2025 08/06/25 | Off Market | $899,000 | -- | -- |
| 08/01/2025 08/01/25 | For Sale | $899,000 | -- | -- |
Purchase History
| Date | Type | Sale Price | Title Company |
|---|---|---|---|
| Bargain Sale Deed | $302,500 | Stewart Title Insurance Co |
Mortgage History
| Date | Status | Loan Amount | Loan Type |
|---|---|---|---|
| Open | $4,850 | New Conventional | |
| Open | $41,653 | Fannie Mae Freddie Mac | |
| Open | $87,500 | Credit Line Revolving |
Source: OneKey® MLS
MLS Number: 894999
APN: 1800-004-000-04660-000-0010
- 50 Chester Dr
- 74 Chester Dr
- 303 Helena Ave
- 130 Cresthill Rd
- 2035 Central Park Ave Unit 1M
- 2035 Central Park Ave Unit 2H
- 2035 Central Park Ave Unit 3M
- 2035 Central Park Ave Unit 1S
- 101 Cresthill Rd
- 46 Alta Place
- 149 Longvue Terrace
- 313 Concord Rd
- 25 Alta Vista Dr
- 107 Kingsley Dr
- 1 Avondale Rd
- 316 Pennsylvania Ave
- 32 Minerva Dr
- 54 Maria Ln
- 1841 Central Park Ave Unit 4K
- 1841 Central Park Ave Unit 18P






