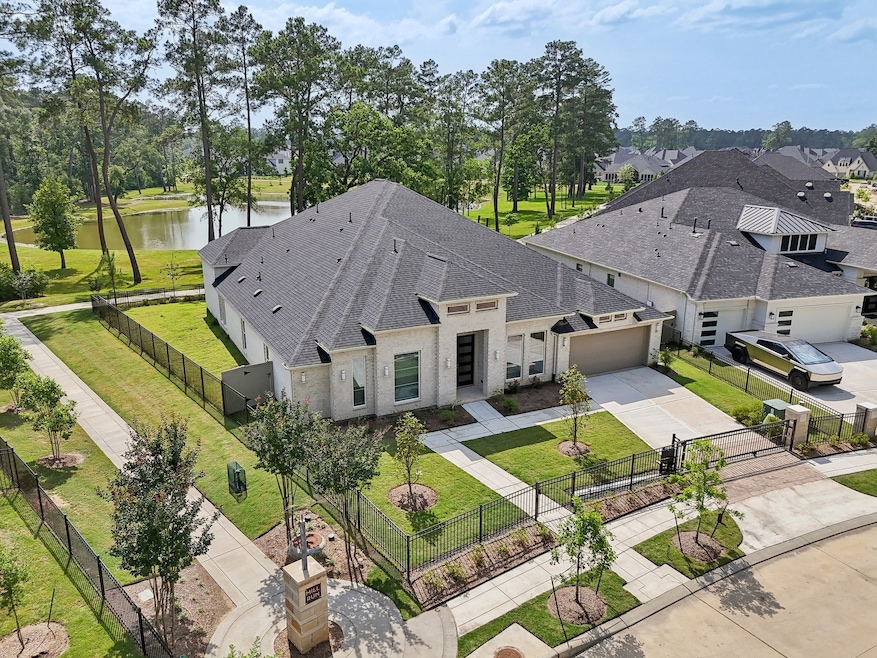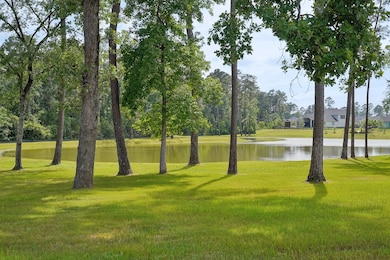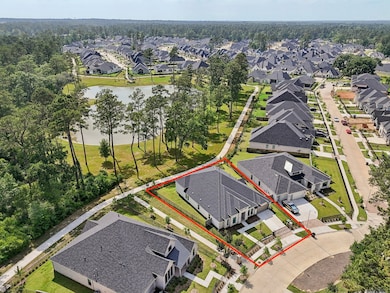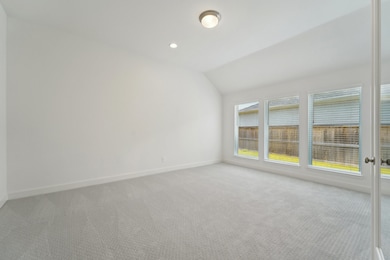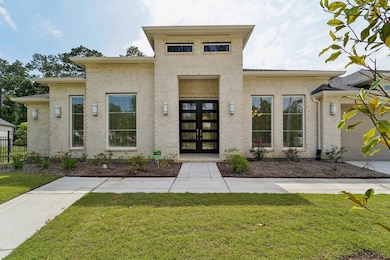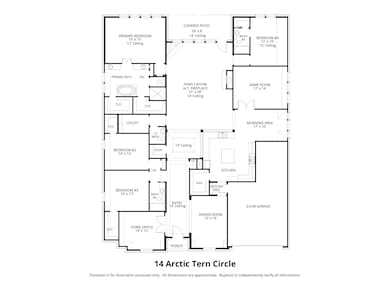
14 Arctic Tern Cir Magnolia, TX 77354
Audubon NeighborhoodEstimated payment $4,593/month
Highlights
- Home Theater
- Lake View
- Contemporary Architecture
- Willie E. Williams Elementary School Rated A-
- Deck
- 1 Fireplace
About This Home
MOVE-IN READY, never-lived-in, newly built single-story home on a serene WATERVIEW LOT in a quiet cul-de-sac. The residence boasts four spacious bedrooms, a versatile media/game room, a dedicated home office, and a gourmet kitchen with a large island, expansive walk-in pantry, and butler’s pantry, seamlessly flowing into a formal dining room. The luxurious primary suite features a spa-inspired bath with a soaking tub and separate shower, while outdoor living shines with a large covered patio and a gated yard with driveway for privacy. Complete with a 3-car tandem garage and set in a tranquil, secure environment, this contemporary masterpiece blends elegance and functionality, ready for you to call home.
Home Details
Home Type
- Single Family
Est. Annual Taxes
- $765
Year Built
- Built in 2024
Lot Details
- 10,503 Sq Ft Lot
- Cul-De-Sac
- East Facing Home
- Back Yard Fenced
- Sprinkler System
HOA Fees
- $154 Monthly HOA Fees
Parking
- 3 Car Attached Garage
- Tandem Garage
- Garage Door Opener
- Electric Gate
Home Design
- Contemporary Architecture
- Brick Exterior Construction
- Slab Foundation
- Composition Roof
- Cement Siding
Interior Spaces
- 3,714 Sq Ft Home
- 1-Story Property
- High Ceiling
- Ceiling Fan
- 1 Fireplace
- Window Treatments
- Entrance Foyer
- Family Room
- Living Room
- Breakfast Room
- Dining Room
- Home Theater
- Home Office
- Utility Room
- Lake Views
Kitchen
- Walk-In Pantry
- Microwave
- Dishwasher
- Kitchen Island
- Disposal
Flooring
- Carpet
- Tile
Bedrooms and Bathrooms
- 4 Bedrooms
- Double Vanity
- Soaking Tub
- Separate Shower
Home Security
- Prewired Security
- Security Gate
- Fire and Smoke Detector
Eco-Friendly Details
- Energy-Efficient Thermostat
Outdoor Features
- Deck
- Covered patio or porch
Schools
- Audubon Elementary School
- Bear Branch Junior High School
- Magnolia High School
Utilities
- Central Heating and Cooling System
- Heating System Uses Gas
- Programmable Thermostat
Community Details
- Audubon HOA Association, Phone Number (713) 405-3979
- Built by Perry
- Audubon Park Subdivision
Map
Home Values in the Area
Average Home Value in this Area
Tax History
| Year | Tax Paid | Tax Assessment Tax Assessment Total Assessment is a certain percentage of the fair market value that is determined by local assessors to be the total taxable value of land and additions on the property. | Land | Improvement |
|---|---|---|---|---|
| 2024 | $1,231 | $40,600 | $40,600 | -- |
| 2023 | $916 | $58,000 | $58,000 | -- |
Property History
| Date | Event | Price | Change | Sq Ft Price |
|---|---|---|---|---|
| 07/13/2025 07/13/25 | Price Changed | $789,900 | -4.3% | $213 / Sq Ft |
| 05/19/2025 05/19/25 | For Sale | $825,000 | +13.8% | $222 / Sq Ft |
| 07/31/2024 07/31/24 | Sold | -- | -- | -- |
| 04/15/2024 04/15/24 | Pending | -- | -- | -- |
| 03/18/2024 03/18/24 | For Sale | $724,900 | 0.0% | $195 / Sq Ft |
| 03/11/2024 03/11/24 | Pending | -- | -- | -- |
| 03/11/2024 03/11/24 | For Sale | $724,900 | -- | $195 / Sq Ft |
Purchase History
| Date | Type | Sale Price | Title Company |
|---|---|---|---|
| Special Warranty Deed | -- | None Listed On Document |
Mortgage History
| Date | Status | Loan Amount | Loan Type |
|---|---|---|---|
| Previous Owner | $532,581 | New Conventional |
Similar Homes in Magnolia, TX
Source: Houston Association of REALTORS®
MLS Number: 71498766
APN: 2218-05-02700
- 54 Arctic Tern Cir
- 15398 Ringbill Way
- 15330 Legacy Park Way
- 15631 Audubon Park Dr
- 15235 Tree Swallow Ct
- 40239 S Heron Heights Way
- 40034 Red Crossbill Place
- 40026 Red Crossbill Place
- 15261 Tree Swallow Ct
- 15678 Audubon Park Dr
- 40028 Belted Kingfisher Ct
- 15265 Tree Swallow Ct
- 15531 Vauxs Swift Ln
- 15199 N Heron Heights Way
- 15686 Audubon Park Dr
- 40575 Goldeneye Place
- 15510 Ringbell Way
- 15694 Audubon Park Dr
- 15698 Audubon Park Dr
- 15129 Wedgetail Way
- 15646 Audubon Park Dr
- 15202 N Heron Heights Way
- 40634 Guillemont Ln
- 40538 Berylline Ln
- 15206 Falco Ln
- 40391 Bay Warbler Way
- 40543 Berylline Ln
- 40354 Bay Warbler Way
- 40350 Bay Warbler Way
- 14607 Blackbrush Manor
- 144 Pine Bend Ct
- 104 Pine Bend Ct
- 40530 Birch Shadows Ct
- 40518 Crisp Beech St
- 111 Cedar Elm Ct
- 15062 High Rapids Ln
- 131 Comber Rd
- 14866 Whistling Duck Ln
- 38634 Spur 149 Rd Unit 45A
- 38634 Spur 149 Rd
