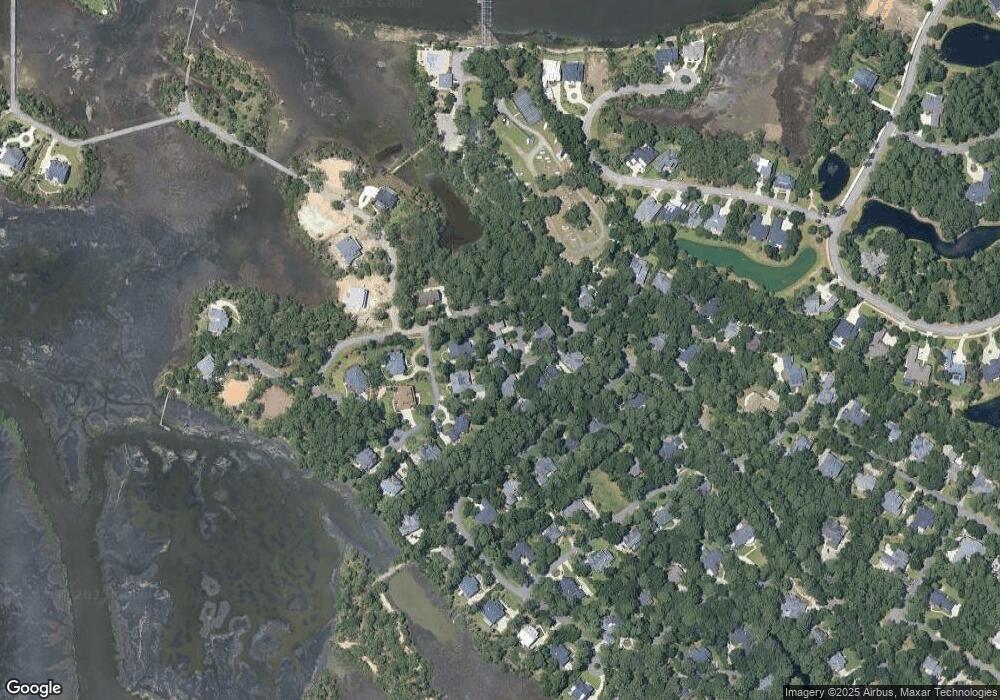14 Ardsley Ct Savannah, GA 31411
Estimated Value: $959,000 - $1,057,000
4
Beds
4
Baths
3,450
Sq Ft
$288/Sq Ft
Est. Value
About This Home
This home is located at 14 Ardsley Ct, Savannah, GA 31411 and is currently estimated at $992,567, approximately $287 per square foot. 14 Ardsley Ct is a home located in Chatham County with nearby schools including Hesse School and Jenkins High School.
Ownership History
Date
Name
Owned For
Owner Type
Purchase Details
Closed on
Oct 14, 2021
Sold by
Cornwell Robert P
Bought by
Giles Amber and Giles Justin
Current Estimated Value
Purchase Details
Closed on
Aug 15, 2013
Sold by
Schroeder Toni G
Bought by
Cornwell Robert P and Cornwell Dianne R
Home Financials for this Owner
Home Financials are based on the most recent Mortgage that was taken out on this home.
Original Mortgage
$55,000
Interest Rate
4.39%
Mortgage Type
New Conventional
Create a Home Valuation Report for This Property
The Home Valuation Report is an in-depth analysis detailing your home's value as well as a comparison with similar homes in the area
Home Values in the Area
Average Home Value in this Area
Purchase History
| Date | Buyer | Sale Price | Title Company |
|---|---|---|---|
| Giles Amber | $725,000 | -- | |
| Cornwell Robert P | $55,000 | -- |
Source: Public Records
Mortgage History
| Date | Status | Borrower | Loan Amount |
|---|---|---|---|
| Previous Owner | Cornwell Robert P | $55,000 |
Source: Public Records
Tax History Compared to Growth
Tax History
| Year | Tax Paid | Tax Assessment Tax Assessment Total Assessment is a certain percentage of the fair market value that is determined by local assessors to be the total taxable value of land and additions on the property. | Land | Improvement |
|---|---|---|---|---|
| 2025 | $7,332 | $330,960 | $60,000 | $270,960 |
| 2024 | $7,332 | $328,280 | $60,000 | $268,280 |
| 2023 | $6,445 | $306,760 | $50,000 | $256,760 |
| 2022 | $5,166 | $249,320 | $17,280 | $232,040 |
| 2021 | $5,212 | $206,520 | $17,280 | $189,240 |
| 2020 | $5,192 | $163,240 | $17,280 | $145,960 |
| 2019 | $5,276 | $155,600 | $12,960 | $142,640 |
| 2018 | $8,997 | $144,464 | $17,280 | $127,184 |
| 2017 | $13,282 | $144,464 | $17,280 | $127,184 |
| 2016 | $4,811 | $194,520 | $17,280 | $177,240 |
| 2015 | $600 | $18,000 | $18,000 | $0 |
| 2014 | $885 | $18,000 | $0 | $0 |
Source: Public Records
Map
Nearby Homes
- 112 Seven Mile View
- 9 Dr Louis Way
- 98 Green Island Rd
- 43 Cabbage Crossing
- 115 Saltwater Way
- 2 Broomsedge Ln
- 5 Sparkleberry Ln
- 136 Saltwater Way
- 125 Melinda Cir
- 5 Leatherwood Ln
- 1 Sounding Point Retreat
- 5 Skipjack Ln
- 1 Gumtree Ln
- 43 Franklin Creek Rd S
- 11 Calico Crab Retreat
- 348 Island Rd
- 357 Island Rd
- 2 Breakfast Ct
- 5 Clairborn Retreat
- 334 Island Rd
- 16 Ardsley Ct
- 12 Ardsley Ct
- 2 Bailey Reach
- 10 Ardsley Ct
- 11 Ardsley Ct
- 4 Bailey Reach
- 6 Ardsley Ct
- 8 Ardsley Ct
- 4 Ardsley Ct
- 2 Ardsley Ct
- 3 Cactus Point Dr
- 6 Bailey Reach
- 5 Cactus Point Dr
- 1 Cactus Point Way
- 1 Cactus Point Dr
- 1 Bailey Reach
- 3 Bailey Reach
- 6 Netherclift Way
- 8 Bailey Reach
- 8 Netherclift Way
