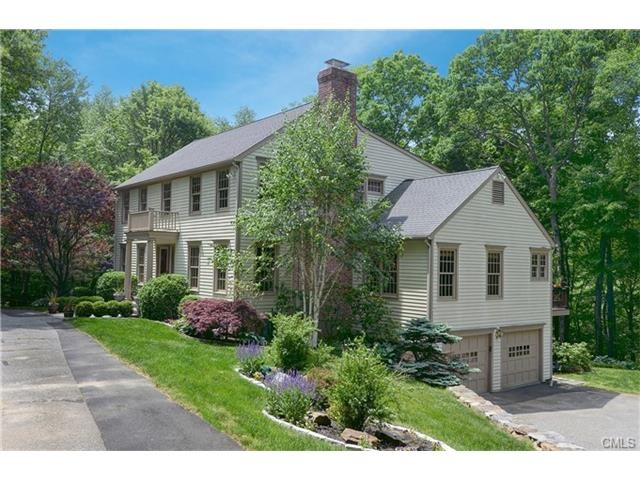
14 Armand Rd Ridgefield, CT 06877
Highlights
- Outdoor Pool
- Colonial Architecture
- Attic
- Scotts Ridge Middle School Rated A
- Deck
- 4 Fireplaces
About This Home
As of November 2016Move-in ready home, expanded and completely renovated by quality custom home builder Joe Fossi of Pelham Homes. $500K+ of upgrades! Enjoy both the neighborhood West Mountain Estates with pool, tennis & rec center & privacy of this home's backyard patio & fire pit overlooking the woods, landscaped gardens & babbling brook. Spacious yet warm & inviting Colonial features a custom kitchen, master bedroom suite, generously sized office/playroom, four fireplaces, etc. Please note square footage includes finished lower level.
Last Agent to Sell the Property
Chip Neumann
Houlihan Lawrence License #RES.0496077 Listed on: 05/26/2016

Home Details
Home Type
- Single Family
Est. Annual Taxes
- $19,261
Year Built
- Built in 1983
Lot Details
- 2 Acre Lot
- Many Trees
- Property is zoned Res.
Home Design
- Colonial Architecture
- Concrete Foundation
- Frame Construction
- Asphalt Shingled Roof
- Ridge Vents on the Roof
- Wood Siding
- Clap Board Siding
Interior Spaces
- 4,946 Sq Ft Home
- Central Vacuum
- Sound System
- Ceiling Fan
- 4 Fireplaces
- Thermal Windows
- Sitting Room
Kitchen
- Built-In Oven
- Cooktop
- Microwave
- Dishwasher
Bedrooms and Bathrooms
- 4 Bedrooms
Laundry
- Dryer
- Washer
Attic
- Attic Fan
- Pull Down Stairs to Attic
Finished Basement
- Walk-Out Basement
- Basement Fills Entire Space Under The House
- Interior Basement Entry
- Basement Storage
Parking
- 2 Car Attached Garage
- Basement Garage
- Tuck Under Garage
- Parking Deck
Eco-Friendly Details
- Energy-Efficient Insulation
Outdoor Features
- Outdoor Pool
- Deck
- Patio
- Exterior Lighting
- Rain Gutters
- Porch
Schools
- Scotland Elementary School
- Scotts Ridge Middle School
- Ridgefield High School
Utilities
- Forced Air Zoned Heating and Cooling System
- Hot Water Heating System
- Heating System Uses Oil
- Hot Water Circulator
- Fuel Tank Located in Basement
Community Details
- Property has a Home Owners Association
Ownership History
Purchase Details
Home Financials for this Owner
Home Financials are based on the most recent Mortgage that was taken out on this home.Purchase Details
Home Financials for this Owner
Home Financials are based on the most recent Mortgage that was taken out on this home.Purchase Details
Home Financials for this Owner
Home Financials are based on the most recent Mortgage that was taken out on this home.Similar Homes in Ridgefield, CT
Home Values in the Area
Average Home Value in this Area
Purchase History
| Date | Type | Sale Price | Title Company |
|---|---|---|---|
| Quit Claim Deed | -- | None Available | |
| Warranty Deed | $950,000 | None Available | |
| Joint Tenancy Deed | $1,025,000 | -- |
Mortgage History
| Date | Status | Loan Amount | Loan Type |
|---|---|---|---|
| Open | $601,450 | Purchase Money Mortgage | |
| Closed | $249,999 | Purchase Money Mortgage | |
| Previous Owner | $820,000 | Purchase Money Mortgage | |
| Previous Owner | $350,000 | No Value Available |
Property History
| Date | Event | Price | Change | Sq Ft Price |
|---|---|---|---|---|
| 01/10/2020 01/10/20 | Rented | $4,500 | -10.0% | -- |
| 12/16/2019 12/16/19 | Under Contract | -- | -- | -- |
| 06/26/2019 06/26/19 | For Rent | $5,000 | 0.0% | -- |
| 11/22/2016 11/22/16 | Sold | $1,025,000 | -6.7% | $207 / Sq Ft |
| 10/23/2016 10/23/16 | Pending | -- | -- | -- |
| 05/26/2016 05/26/16 | For Sale | $1,099,000 | -- | $222 / Sq Ft |
Tax History Compared to Growth
Tax History
| Year | Tax Paid | Tax Assessment Tax Assessment Total Assessment is a certain percentage of the fair market value that is determined by local assessors to be the total taxable value of land and additions on the property. | Land | Improvement |
|---|---|---|---|---|
| 2024 | $19,096 | $724,710 | $297,500 | $427,210 |
| 2023 | $18,705 | $724,710 | $297,500 | $427,210 |
| 2022 | $19,108 | $672,120 | $245,000 | $427,120 |
| 2021 | $18,961 | $672,120 | $245,000 | $427,120 |
| 2020 | $18,900 | $672,120 | $245,000 | $427,120 |
| 2019 | $25,512 | $672,120 | $245,000 | $427,120 |
| 2018 | $18,671 | $672,120 | $245,000 | $427,120 |
| 2017 | $19,636 | $721,640 | $246,400 | $475,240 |
| 2016 | $19,261 | $721,640 | $246,400 | $475,240 |
| 2015 | $18,770 | $721,640 | $246,400 | $475,240 |
| 2014 | $17,101 | $657,460 | $246,400 | $411,060 |
Agents Affiliated with this Home
-
Peggy Egan

Seller's Agent in 2020
Peggy Egan
William Raveis Real Estate
(203) 650-0669
1 in this area
49 Total Sales
-
Amy Mosley

Buyer's Agent in 2020
Amy Mosley
Elevated Life Realty LLC
(203) 501-0581
45 in this area
105 Total Sales
-
C
Seller's Agent in 2016
Chip Neumann
Houlihan Lawrence
(203) 731-1411
-
Christine Ricci

Buyer's Agent in 2016
Christine Ricci
Keller Williams NY Realty
(914) 403-0179
233 Total Sales
Map
Source: SmartMLS
MLS Number: 99147591
APN: RIDG-000011-D000024
- 88 Green Ln
- 22 Grandview Dr
- 40 Thunder Hill Ln
- 0 Walnut Hill Rd
- 55 Old Sib Rd
- 97 Tackora Trail
- 25 Ketcham Rd
- 127 Mamanasco Rd
- 463 N Salem Rd
- 261 North St
- 483 N Salem Rd
- 478 N Salem Rd
- 33 Caudatowa Dr
- 79 Scott Ridge Rd
- 260 Old Sib Rd
- 214 Mamanasco Rd
- 72 Mimosa Cir
- 2 Farm Hill Rd
- 53 N Salem Rd
- 550 Barrack Hill Rd
