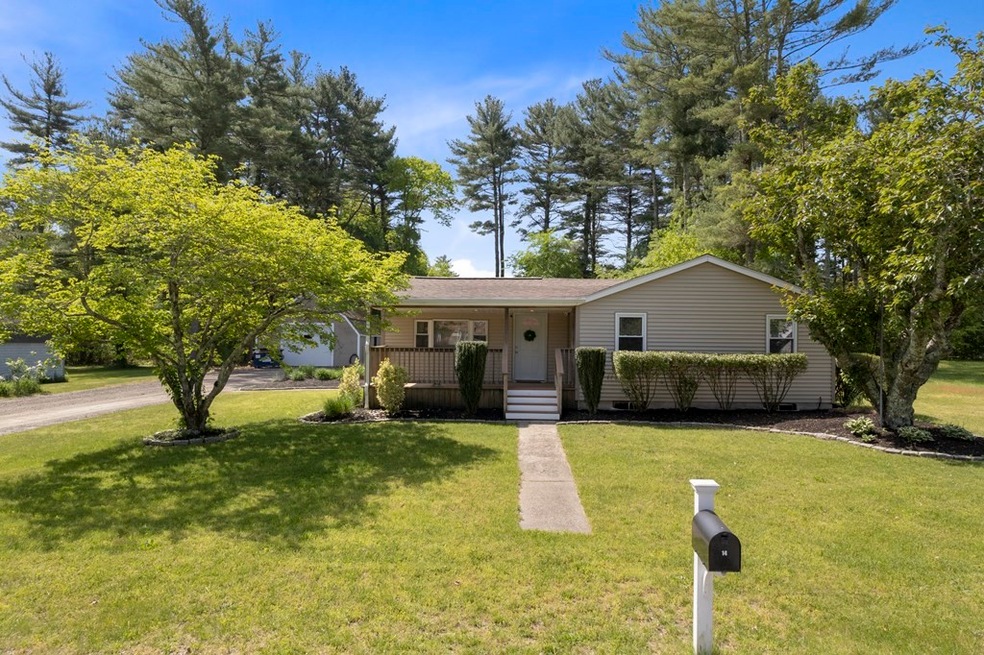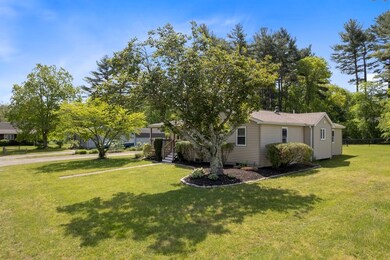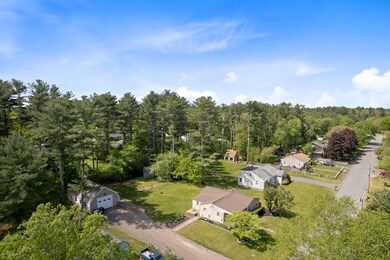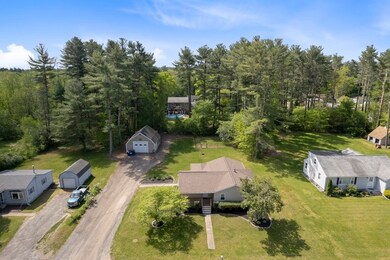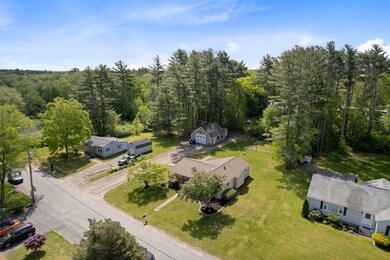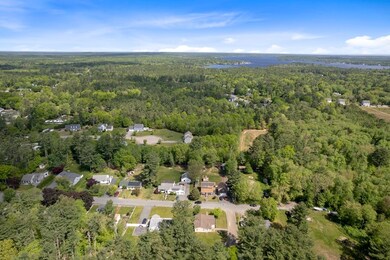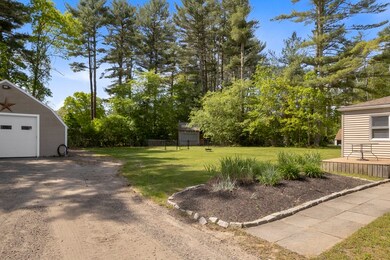
14 Ashley Ave East Freetown, MA 02717
Highlights
- Deck
- Ranch Style House
- No HOA
- Wooded Lot
- Wood Flooring
- 3 Car Detached Garage
About This Home
As of June 2023Peacefully situated on half an acre of land on a dead end street in the lovely town of Freetown, MA this property boasts a spacious and private yard, perfect for outdoor activities. Inside the house, there are 3 comfortable bedrooms, providing ample space for a family or guests. The living area is cozy and inviting, with plenty of natural light. The kitchen is fully equipped with modern appliances, granite countertops, and open to the dining room. One of the standout features of this property is the large oversized 600 sqft garage, complete with a lift for easy and convenient vehicle maintenance. This garage is a car enthusiast's dream, offering plenty of space to work on cars or store other vehicles, tools, and equipment. Plus another single car garage attached! Many recent upgrades including the roof, heating system and more.
Home Details
Home Type
- Single Family
Est. Annual Taxes
- $3,992
Year Built
- Built in 1955
Lot Details
- 0.51 Acre Lot
- Street terminates at a dead end
- Sprinkler System
- Wooded Lot
Parking
- 3 Car Detached Garage
- Parking Storage or Cabinetry
- Workshop in Garage
- Side Facing Garage
- Garage Door Opener
- Stone Driveway
- Off-Street Parking
Home Design
- 1,438 Sq Ft Home
- Ranch Style House
- Frame Construction
- Shingle Roof
- Concrete Perimeter Foundation
Kitchen
- Range
- Microwave
- Dishwasher
Flooring
- Wood
- Laminate
- Tile
Bedrooms and Bathrooms
- 3 Bedrooms
- 1 Full Bathroom
Laundry
- Dryer
- Washer
Basement
- Basement Fills Entire Space Under The House
- Interior Basement Entry
- Sump Pump
- Block Basement Construction
Eco-Friendly Details
- Energy-Efficient Thermostat
Outdoor Features
- Deck
- Outdoor Storage
- Porch
Utilities
- Window Unit Cooling System
- 3 Heating Zones
- Heating System Uses Oil
- Pellet Stove burns compressed wood to generate heat
- Baseboard Heating
- 200+ Amp Service
- Private Water Source
- Oil Water Heater
- Private Sewer
Community Details
- No Home Owners Association
Listing and Financial Details
- Tax Lot 18
- Assessor Parcel Number 2852596
Ownership History
Purchase Details
Home Financials for this Owner
Home Financials are based on the most recent Mortgage that was taken out on this home.Purchase Details
Purchase Details
Purchase Details
Purchase Details
Similar Homes in East Freetown, MA
Home Values in the Area
Average Home Value in this Area
Purchase History
| Date | Type | Sale Price | Title Company |
|---|---|---|---|
| Deed | $198,500 | -- | |
| Deed | $153,500 | -- | |
| Deed | $110,000 | -- | |
| Deed | $25,000 | -- | |
| Deed | $98,000 | -- |
Mortgage History
| Date | Status | Loan Amount | Loan Type |
|---|---|---|---|
| Open | $471,306 | FHA | |
| Closed | $37,000 | Balloon | |
| Closed | $223,000 | Stand Alone Refi Refinance Of Original Loan | |
| Closed | $246,938 | New Conventional | |
| Closed | $52,000 | No Value Available | |
| Closed | $208,000 | No Value Available | |
| Closed | $185,500 | No Value Available | |
| Closed | $182,192 | Purchase Money Mortgage |
Property History
| Date | Event | Price | Change | Sq Ft Price |
|---|---|---|---|---|
| 06/12/2023 06/12/23 | Sold | $480,000 | +9.3% | $334 / Sq Ft |
| 05/23/2023 05/23/23 | Pending | -- | -- | -- |
| 05/18/2023 05/18/23 | For Sale | $439,000 | +81.4% | $305 / Sq Ft |
| 11/15/2013 11/15/13 | Sold | $242,000 | -5.1% | $170 / Sq Ft |
| 09/09/2013 09/09/13 | Pending | -- | -- | -- |
| 08/06/2013 08/06/13 | For Sale | $255,000 | -- | $179 / Sq Ft |
Tax History Compared to Growth
Tax History
| Year | Tax Paid | Tax Assessment Tax Assessment Total Assessment is a certain percentage of the fair market value that is determined by local assessors to be the total taxable value of land and additions on the property. | Land | Improvement |
|---|---|---|---|---|
| 2025 | $4,407 | $444,700 | $174,400 | $270,300 |
| 2024 | $4,379 | $419,800 | $164,500 | $255,300 |
| 2023 | $4,172 | $389,500 | $148,200 | $241,300 |
| 2022 | $3,992 | $331,000 | $125,500 | $205,500 |
| 2021 | $3,848 | $303,000 | $114,200 | $188,800 |
| 2020 | $3,794 | $291,400 | $109,800 | $181,600 |
| 2019 | $3,603 | $274,000 | $104,600 | $169,400 |
| 2018 | $3,434 | $258,000 | $104,600 | $153,400 |
| 2017 | $3,351 | $251,600 | $104,600 | $147,000 |
| 2016 | $3,248 | $248,100 | $101,600 | $146,500 |
| 2015 | $3,168 | $245,600 | $101,600 | $144,000 |
| 2014 | $2,978 | $236,200 | $99,500 | $136,700 |
Agents Affiliated with this Home
-
Courtney Gomes

Seller's Agent in 2023
Courtney Gomes
Amaral & Associates RE
(508) 985-8811
9 in this area
84 Total Sales
-
Aaron Johnson

Buyer's Agent in 2023
Aaron Johnson
RE/MAX
(774) 259-6959
1 in this area
121 Total Sales
-
Matthew Moniz
M
Seller's Agent in 2013
Matthew Moniz
Anne Whiting Real Estate
(508) 730-9242
18 Total Sales
-
John Coutinho
J
Buyer's Agent in 2013
John Coutinho
NextHome South Coast Realty
(508) 848-0906
3 Total Sales
Map
Source: MLS Property Information Network (MLS PIN)
MLS Number: 73113727
APN: FREE-000242-000000-000018
- 36 Huron Ave
- 82 Braley Rd
- 90 Braley Rd
- 35 Washburn Rd
- 4597 Acushnet Ave
- 23 Parker Dr
- 1559 Sassaquin Ave
- 13 Abraham Ave
- 476 Upland St
- 946 Thorndike St
- 13 Lark St
- 897 Tobey St
- 1619 Braley Rd Unit 97
- 1619 Braley Rd Unit 98
- 13 Luscomb Ln
- 2 Woodland Rd
- 26 Blueberry Dr
- 16 Norfolk St
- 1139 Braley Rd
- 19 Hilltop Acres Dr
