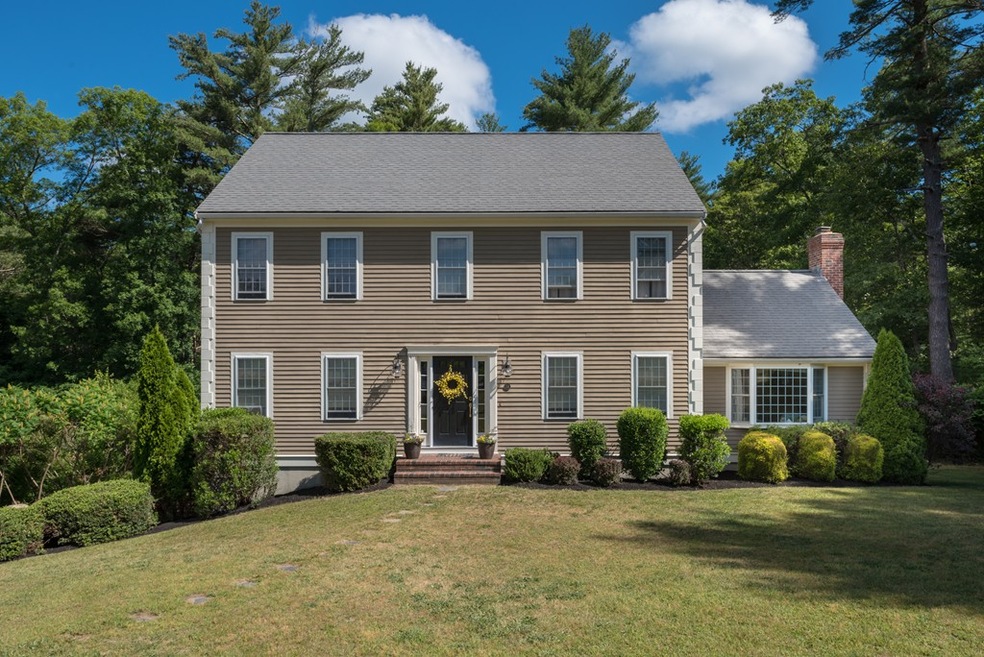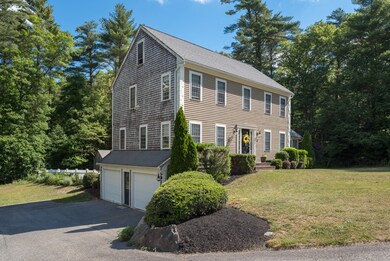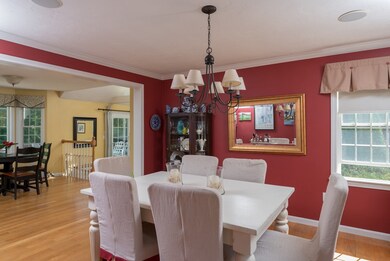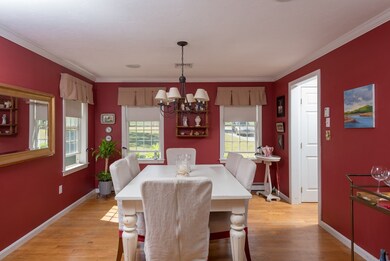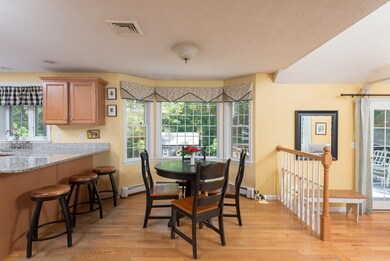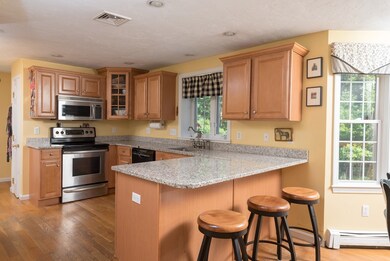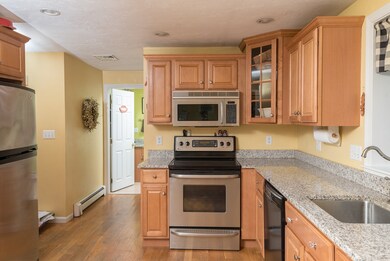
14 Audubon Ln Hanson, MA 02341
Highlights
- Golf Course Community
- Medical Services
- Open Floorplan
- Community Stables
- 1.84 Acre Lot
- Colonial Architecture
About This Home
As of December 2019This sunny, custom colonial, located in a prime cul de sac location, is packed with curb appeal. Open dining room leads into an eat-in-kitchen with granite counters, breakfast bar and eating area overlooking backyard. The front to back, sunken family room features a gas fireplace, bay window and access to back deck . Thoughtfully laid out floor plan also includes a living room currently used as a first floor office and a half bath/laundry room. 2nd floor offers a large master suite with cathedral ceilings and features a master bath and a walk-in closet. Another oversized closet offers 4th BR potential. This floor features two more bedrooms and a full bath. The walk up attic is unfinished while the walkout, partially (one room) finished lower level provides expansion possibilities. The level backyard is fenced in, abuts conservation, with 3 sides of wooded privacy. This home situated on 1.84 acres Minutes from the highway and shopping, this home will check off your every requirement.
Last Agent to Sell the Property
William Raveis R.E. & Home Services Listed on: 06/21/2018

Home Details
Home Type
- Single Family
Est. Annual Taxes
- $7,055
Year Built
- Built in 2002
Lot Details
- 1.84 Acre Lot
- Near Conservation Area
- Cul-De-Sac
- Street terminates at a dead end
- Fenced
- Level Lot
- Wooded Lot
- Property is zoned 100
Parking
- 2 Car Attached Garage
- Tuck Under Parking
- Parking Storage or Cabinetry
- Workshop in Garage
- Garage Door Opener
- Driveway
- Open Parking
- Off-Street Parking
Home Design
- Colonial Architecture
- Frame Construction
- Shingle Roof
- Concrete Perimeter Foundation
Interior Spaces
- 2,206 Sq Ft Home
- Open Floorplan
- Beamed Ceilings
- Cathedral Ceiling
- Insulated Windows
- Bay Window
- Window Screens
- Insulated Doors
- Family Room with Fireplace
- Sunken Living Room
- Bonus Room
- Attic Access Panel
Kitchen
- Range<<rangeHoodToken>>
- <<microwave>>
- Dishwasher
- Solid Surface Countertops
Flooring
- Wood
- Wall to Wall Carpet
- Stone
- Ceramic Tile
Bedrooms and Bathrooms
- 3 Bedrooms
- Primary bedroom located on second floor
- Walk-In Closet
- Double Vanity
- Low Flow Toliet
- <<tubWithShowerToken>>
Laundry
- Laundry on main level
- Laundry in Bathroom
- Washer and Electric Dryer Hookup
Partially Finished Basement
- Basement Fills Entire Space Under The House
- Interior Basement Entry
- Garage Access
- Block Basement Construction
Home Security
- Storm Windows
- Storm Doors
Outdoor Features
- Balcony
- Deck
- Outdoor Storage
- Rain Gutters
- Porch
Location
- Property is near public transit
- Property is near schools
Utilities
- Central Heating and Cooling System
- 2 Cooling Zones
- 2 Heating Zones
- Heating System Uses Oil
- Baseboard Heating
- 110 Volts
- Oil Water Heater
- Private Sewer
Listing and Financial Details
- Assessor Parcel Number M:105 B:0 P:35,4284860
Community Details
Amenities
- Medical Services
- Shops
Recreation
- Golf Course Community
- Park
- Community Stables
- Jogging Path
Ownership History
Purchase Details
Similar Homes in the area
Home Values in the Area
Average Home Value in this Area
Purchase History
| Date | Type | Sale Price | Title Company |
|---|---|---|---|
| Deed | $150,000 | -- |
Mortgage History
| Date | Status | Loan Amount | Loan Type |
|---|---|---|---|
| Open | $80,000 | Credit Line Revolving | |
| Open | $515,548 | FHA | |
| Closed | $512,952 | VA | |
| Closed | $511,335 | VA | |
| Closed | $390,600 | Stand Alone Refi Refinance Of Original Loan | |
| Closed | $408,000 | No Value Available | |
| Closed | $404,000 | No Value Available | |
| Closed | $359,600 | No Value Available |
Property History
| Date | Event | Price | Change | Sq Ft Price |
|---|---|---|---|---|
| 12/19/2019 12/19/19 | Sold | $515,000 | -1.9% | $234 / Sq Ft |
| 08/29/2019 08/29/19 | Pending | -- | -- | -- |
| 08/22/2019 08/22/19 | Price Changed | $525,000 | -2.8% | $238 / Sq Ft |
| 08/13/2019 08/13/19 | Price Changed | $539,989 | 0.0% | $245 / Sq Ft |
| 08/13/2019 08/13/19 | For Sale | $539,989 | +4.9% | $245 / Sq Ft |
| 04/30/2019 04/30/19 | Off Market | $515,000 | -- | -- |
| 04/24/2019 04/24/19 | Pending | -- | -- | -- |
| 04/16/2019 04/16/19 | For Sale | $525,000 | +7.8% | $238 / Sq Ft |
| 10/03/2018 10/03/18 | Sold | $486,900 | -2.6% | $221 / Sq Ft |
| 07/30/2018 07/30/18 | Pending | -- | -- | -- |
| 07/12/2018 07/12/18 | Price Changed | $499,900 | -4.8% | $227 / Sq Ft |
| 06/21/2018 06/21/18 | For Sale | $524,900 | -- | $238 / Sq Ft |
Tax History Compared to Growth
Tax History
| Year | Tax Paid | Tax Assessment Tax Assessment Total Assessment is a certain percentage of the fair market value that is determined by local assessors to be the total taxable value of land and additions on the property. | Land | Improvement |
|---|---|---|---|---|
| 2025 | $8,805 | $658,100 | $195,100 | $463,000 |
| 2024 | $8,627 | $644,800 | $189,500 | $455,300 |
| 2023 | $8,380 | $591,000 | $189,500 | $401,500 |
| 2022 | $8,177 | $541,900 | $172,200 | $369,700 |
| 2021 | $7,357 | $487,200 | $165,600 | $321,600 |
| 2020 | $7,247 | $474,600 | $160,000 | $314,600 |
| 2019 | $6,968 | $466,200 | $176,300 | $289,900 |
| 2018 | $7,055 | $445,700 | $169,600 | $276,100 |
| 2017 | $6,836 | $427,800 | $161,500 | $266,300 |
| 2016 | $6,938 | $419,200 | $161,500 | $257,700 |
| 2015 | $6,565 | $412,400 | $161,500 | $250,900 |
Agents Affiliated with this Home
-
Beatrice Murphy

Seller's Agent in 2019
Beatrice Murphy
Lamacchia Realty, Inc.
(617) 733-6382
1 in this area
243 Total Sales
-
Wendy Oleksiak

Buyer's Agent in 2019
Wendy Oleksiak
Gibson Sotheby's International Realty
(781) 267-0400
106 Total Sales
-
Carolyn Keough

Seller's Agent in 2018
Carolyn Keough
William Raveis R.E. & Home Services
(781) 696-5299
1 in this area
13 Total Sales
Map
Source: MLS Property Information Network (MLS PIN)
MLS Number: 72350520
APN: HANS-000105-000000-000003-000005
- 199 Brook Bend Rd
- 58 Barbara Rd
- 46 Wagon Trail
- 109 Thayer Dr
- 455 State St
- 3 Christopher Ln
- 70 Azalea Way
- 356 Winter St
- 41 Steven St
- 108 Waterford Dr
- 42 Jean St
- 38 Stonebridge Dr Unit 38
- 52 Richard Rd
- 221 Andrew Ln
- 24 Richard Dr
- 21 Te Berry Farm Rd
- 248 E Washington St
- 56 Country Club Cir
- 269 Lakeside Rd
- Lot 7 Princeton Way
