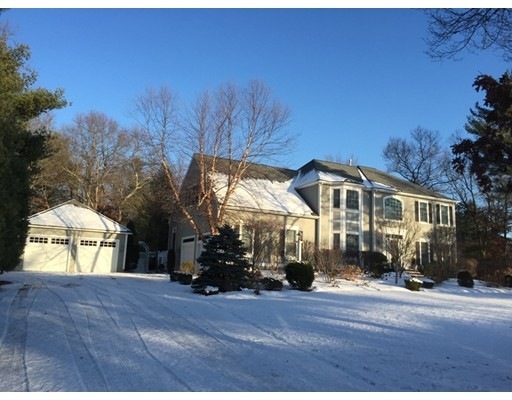
14 Aztec Way Sharon, MA 02067
Estimated Value: $1,598,000 - $1,946,000
About This Home
As of April 2016Set high on a hill on a corner cul de sac lot, this magnificent home is truly in move in condition. Four car garage (two attached - two detached ), Expansive deck with a sunken hot tub overlooks a beautiful and private fenced in yard with a basketball 1/2 court! Beautiful cook's kitchen with upgraded appliances connected to the formal and elegant dining room by a service bar and walk-in pantry. The sunken fireplaced family room leads to a four season media room with a vaulted skylit ceiling & three walls of glass overlooking the grounds. The master suite has a vaulted bedroom as well as a cathedraled skylit master bath. Two walk in closets lead to a private study. The finished basement is beautifully done and features a third full bath. Security systems, sprinklers, central vac, surround sound....all of the features you would expect are here.
Home Details
Home Type
- Single Family
Est. Annual Taxes
- $26,788
Year Built
- 1999
Lot Details
- 1.73
Utilities
- Private Sewer
Ownership History
Purchase Details
Home Financials for this Owner
Home Financials are based on the most recent Mortgage that was taken out on this home.Similar Homes in Sharon, MA
Home Values in the Area
Average Home Value in this Area
Purchase History
| Date | Buyer | Sale Price | Title Company |
|---|---|---|---|
| Wluka Mcihael P | $577,174 | -- |
Mortgage History
| Date | Status | Borrower | Loan Amount |
|---|---|---|---|
| Open | Scappaticci Albert A | $1,007,000 | |
| Closed | Scappaticci Albert A | $276,500 | |
| Closed | Scappaticci Albert A | $161,790 | |
| Closed | Scappaticci Albert A | $127,500 | |
| Closed | Wluka Michael P | $270,000 | |
| Closed | Wluka Michael P | $289,000 | |
| Closed | Wluka Michael P | $300,700 | |
| Closed | Wluka Mcihael P | $250,000 | |
| Closed | Wluka Mcihael P | $94,000 | |
| Closed | Wluka Mcihael P | $375,000 | |
| Closed | Wluka Mcihael P | $50,000 |
Property History
| Date | Event | Price | Change | Sq Ft Price |
|---|---|---|---|---|
| 04/15/2016 04/15/16 | Sold | $1,275,000 | -1.9% | $311 / Sq Ft |
| 01/15/2016 01/15/16 | Pending | -- | -- | -- |
| 01/14/2016 01/14/16 | For Sale | $1,300,000 | -- | $317 / Sq Ft |
Tax History Compared to Growth
Tax History
| Year | Tax Paid | Tax Assessment Tax Assessment Total Assessment is a certain percentage of the fair market value that is determined by local assessors to be the total taxable value of land and additions on the property. | Land | Improvement |
|---|---|---|---|---|
| 2025 | $26,788 | $1,532,500 | $564,200 | $968,300 |
| 2024 | $26,004 | $1,479,200 | $517,500 | $961,700 |
| 2023 | $24,853 | $1,336,900 | $483,500 | $853,400 |
| 2022 | $24,192 | $1,224,900 | $402,600 | $822,300 |
| 2021 | $24,234 | $1,186,200 | $380,100 | $806,100 |
| 2020 | $20,634 | $1,086,000 | $380,100 | $705,900 |
| 2019 | $20,276 | $1,044,600 | $363,700 | $680,900 |
| 2018 | $19,608 | $1,012,300 | $356,300 | $656,000 |
| 2017 | $20,046 | $1,021,700 | $365,700 | $656,000 |
| 2016 | $19,418 | $965,600 | $365,700 | $599,900 |
| 2015 | $18,851 | $928,600 | $324,200 | $604,400 |
| 2014 | $18,203 | $885,800 | $328,500 | $557,300 |
Agents Affiliated with this Home
-
David Wluka

Seller's Agent in 2016
David Wluka
Wluka Real Estate Corp.
1 in this area
8 Total Sales
-
Dianne Needle

Buyer's Agent in 2016
Dianne Needle
Real Broker MA, LLC
(781) 858-8366
119 in this area
246 Total Sales
Map
Source: MLS Property Information Network (MLS PIN)
MLS Number: 71948938
APN: SHAR-000030-000005-000013
