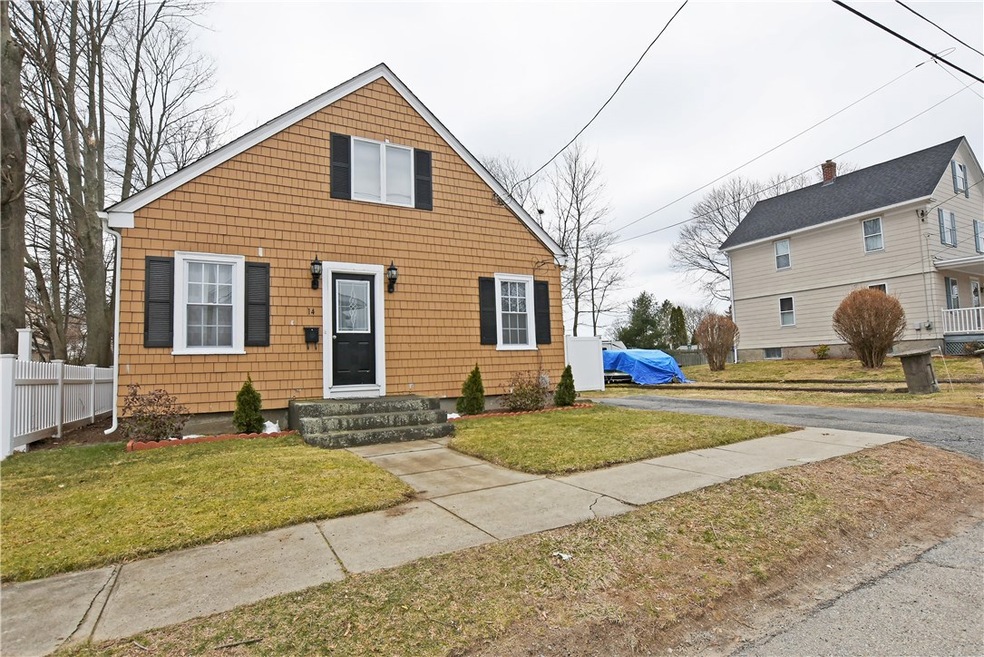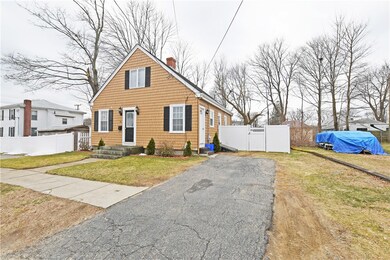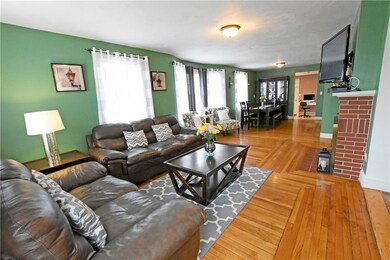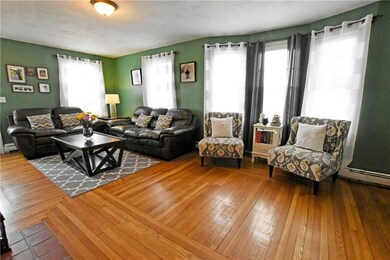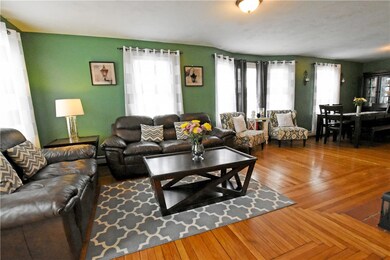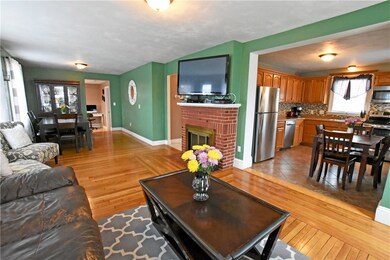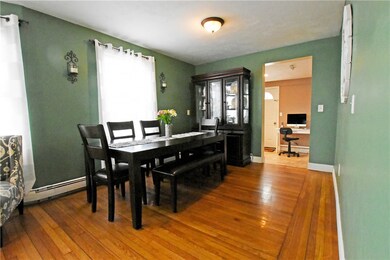
14 Bay View Ave Riverside, RI 02915
Outer East Bay NeighborhoodHighlights
- Golf Course Community
- Wood Flooring
- Thermal Windows
- Cape Cod Architecture
- Game Room
- Bathtub with Shower
About This Home
As of March 2024Adorable and spacious! This well maintanined and recently remodeled cape features 3 beds and 2 full baths. Relax in the large living room and enjoy the wonderful brick fireplace. The beautiful eat in kitchen boasts stainless steel appliances and tiled backsplash. This special home also features a master bedroom with walk in closet and lovely bath with built in vanity desk. Other characteristics include hardwoods, finished lower level for additional living space, fenced yard & patio, young roof and windows. Located in the Silver Spring school district. Taxes reflect homestead exemption.
Last Agent to Sell the Property
RE/MAX River's Edge License #RES.0030075 Listed on: 03/29/2018

Last Buyer's Agent
Melissa Cordeiro
Century 21 Topsail Realty License #RES.0041626
Home Details
Home Type
- Single Family
Est. Annual Taxes
- $3,369
Year Built
- Built in 1945
Lot Details
- 3,996 Sq Ft Lot
- Fenced
- Property is zoned R3
Home Design
- Cape Cod Architecture
- Shingle Siding
- Concrete Perimeter Foundation
- Plaster
Interior Spaces
- 2-Story Property
- Fireplace Features Masonry
- Thermal Windows
- Game Room
- Partially Finished Basement
- Basement Fills Entire Space Under The House
Kitchen
- Oven
- Range
- Microwave
- Dishwasher
Flooring
- Wood
- Carpet
- Ceramic Tile
Bedrooms and Bathrooms
- 3 Bedrooms
- 2 Full Bathrooms
- Bathtub with Shower
Parking
- 2 Parking Spaces
- No Garage
Outdoor Features
- Patio
- Outbuilding
Utilities
- No Cooling
- Heating System Uses Gas
- Baseboard Heating
- Heating System Uses Steam
- 100 Amp Service
- Gas Water Heater
Listing and Financial Details
- Legal Lot and Block 005 / 04
- Assessor Parcel Number 14BAYVIEWAVEPRO
Community Details
Overview
- Silver Spring Subdivision
Amenities
- Shops
- Public Transportation
Recreation
- Golf Course Community
Ownership History
Purchase Details
Home Financials for this Owner
Home Financials are based on the most recent Mortgage that was taken out on this home.Purchase Details
Home Financials for this Owner
Home Financials are based on the most recent Mortgage that was taken out on this home.Purchase Details
Purchase Details
Similar Home in Riverside, RI
Home Values in the Area
Average Home Value in this Area
Purchase History
| Date | Type | Sale Price | Title Company |
|---|---|---|---|
| Warranty Deed | $231,000 | -- | |
| Warranty Deed | $158,000 | -- | |
| Warranty Deed | -- | -- | |
| Foreclosure Deed | -- | -- | |
| Warranty Deed | $231,000 | -- | |
| Warranty Deed | $158,000 | -- | |
| Warranty Deed | -- | -- | |
| Foreclosure Deed | -- | -- |
Mortgage History
| Date | Status | Loan Amount | Loan Type |
|---|---|---|---|
| Open | $378,300 | Stand Alone Refi Refinance Of Original Loan | |
| Closed | $223,290 | FHA | |
| Previous Owner | $144,138 | New Conventional |
Property History
| Date | Event | Price | Change | Sq Ft Price |
|---|---|---|---|---|
| 03/21/2024 03/21/24 | Sold | $390,000 | -2.3% | $231 / Sq Ft |
| 03/06/2024 03/06/24 | Pending | -- | -- | -- |
| 02/13/2024 02/13/24 | For Sale | $399,000 | +72.7% | $237 / Sq Ft |
| 06/04/2018 06/04/18 | Sold | $231,000 | +0.4% | $137 / Sq Ft |
| 05/05/2018 05/05/18 | Pending | -- | -- | -- |
| 03/29/2018 03/29/18 | For Sale | $230,000 | +45.6% | $136 / Sq Ft |
| 09/12/2012 09/12/12 | Sold | $158,000 | -6.5% | $77 / Sq Ft |
| 08/13/2012 08/13/12 | Pending | -- | -- | -- |
| 05/14/2012 05/14/12 | For Sale | $169,000 | -- | $83 / Sq Ft |
Tax History Compared to Growth
Tax History
| Year | Tax Paid | Tax Assessment Tax Assessment Total Assessment is a certain percentage of the fair market value that is determined by local assessors to be the total taxable value of land and additions on the property. | Land | Improvement |
|---|---|---|---|---|
| 2024 | $4,780 | $311,800 | $85,800 | $226,000 |
| 2023 | $4,602 | $311,800 | $85,800 | $226,000 |
| 2022 | $4,514 | $206,500 | $51,000 | $155,500 |
| 2021 | $4,440 | $206,500 | $50,900 | $155,600 |
| 2020 | $4,252 | $206,500 | $50,900 | $155,600 |
| 2019 | $4,134 | $206,500 | $50,900 | $155,600 |
| 2018 | $3,963 | $173,200 | $44,500 | $128,700 |
| 2017 | $3,872 | $173,100 | $44,500 | $128,600 |
| 2016 | $3,853 | $173,100 | $44,500 | $128,600 |
| 2015 | $3,952 | $172,200 | $45,800 | $126,400 |
| 2014 | $3,952 | $172,200 | $45,800 | $126,400 |
Agents Affiliated with this Home
-
Jeanne Powers

Seller's Agent in 2024
Jeanne Powers
Coldwell Banker Realty
(508) 273-6140
3 in this area
28 Total Sales
-
Seth Hodge

Seller Co-Listing Agent in 2024
Seth Hodge
Coldwell Banker Realty
(401) 363-0014
1 in this area
13 Total Sales
-
Pasquale Corso

Buyer's Agent in 2024
Pasquale Corso
RI Real Estate Services
(401) 374-4177
1 in this area
56 Total Sales
-
Robin Lozito

Seller's Agent in 2018
Robin Lozito
RE/MAX River's Edge
(800) 699-1542
6 in this area
66 Total Sales
-
M
Buyer's Agent in 2018
Melissa Cordeiro
Century 21 Topsail Realty
-
Patty Bain

Seller's Agent in 2012
Patty Bain
RE/MAX River's Edge
(401) 965-4822
11 in this area
185 Total Sales
Map
Source: State-Wide MLS
MLS Number: 1186144
APN: EPRO-000309-000004-000005
- 60 Sumach Ave
- 53 Wampanoag Trail
- 161 Norton St
- 108 Ivan Ave
- 173 Martin St
- 54 Delway Rd
- 40 Kettle Point Ave
- 21 Delway Rd
- 175 Grassmere Ave
- 104 Howland Ave
- 1463 S Broadway
- 205 Boyd Ave
- 125 Bradford Ave
- 35 Jenks St
- 74 Outlook Ave
- 74 Brookhaven Dr
- 34 Kent Ave
- 212 S Spruce St
- 2407 Pawtucket Ave
- 122 S Blossom St
