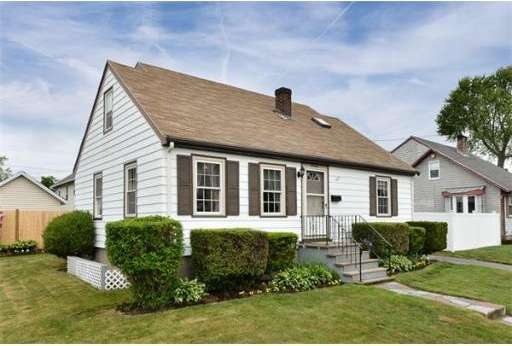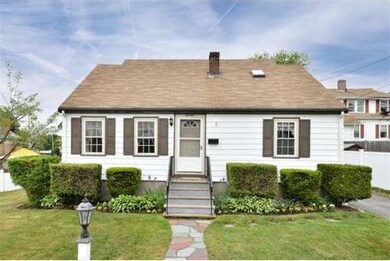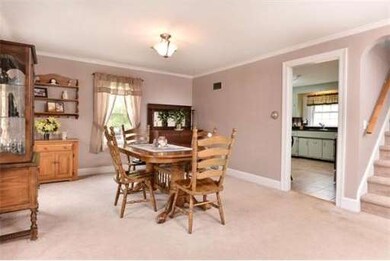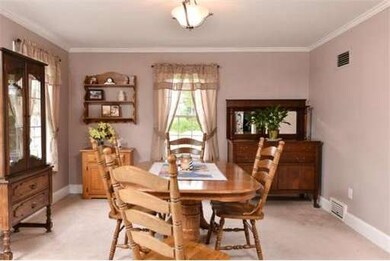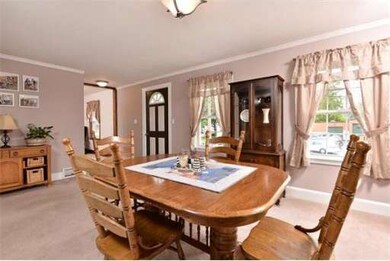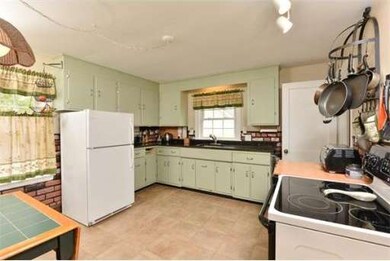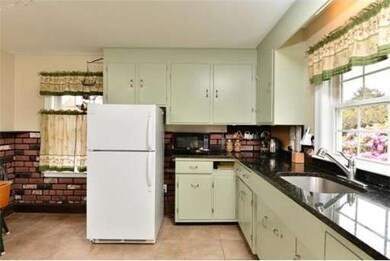14 Bayview St North Weymouth, MA 02191
About This Home
As of August 2017New Price! Convenient location! Walk to bus stop, shopping, and more. This 3 bedroom Cape offers bright and cheery dining room which opens into a large eat-in kitchen. The eat-in kitchen has updated counter tops of granite stone lots of cabinet space. Easy access to the back deck for all your summer cookouts. Hardwood floors under w/w carpets except stairwell. 1st level offers possibility for extra bedroom or den, 2nd level has 2 bedrooms plus office/ or sm. bedroom or nursery. Also note a partially finished LL for playroom/ office. This most convenient location makes getting anywhere easy. Fresh Market, Trader Joes, Web Park approx. 5 minutes away,bus, plus only minutes to Hingham Shipyard for commuter boat and more!! Great condition!
Last Agent to Sell the Property
Sheila Doherty
Keller Williams Realty Boston Northwest License #455000929
Ownership History
Purchase Details
Home Financials for this Owner
Home Financials are based on the most recent Mortgage that was taken out on this home.Purchase Details
Home Financials for this Owner
Home Financials are based on the most recent Mortgage that was taken out on this home.Purchase Details
Home Financials for this Owner
Home Financials are based on the most recent Mortgage that was taken out on this home.Purchase Details
Home Financials for this Owner
Home Financials are based on the most recent Mortgage that was taken out on this home.Purchase Details
Map
Home Details
Home Type
Single Family
Est. Annual Taxes
$4,918
Year Built
1950
Lot Details
0
Listing Details
- Lot Description: Paved Drive
- Special Features: None
- Property Sub Type: Detached
- Year Built: 1950
Interior Features
- Has Basement: Yes
- Number of Rooms: 6
- Amenities: Public Transportation, Shopping, Park, Walk/Jog Trails, Golf Course, House of Worship, T-Station
- Electric: Circuit Breakers, 100 Amps
- Energy: Insulated Windows
- Flooring: Tile, Wall to Wall Carpet, Hardwood
- Basement: Full, Partially Finished, Concrete Floor
- Bedroom 2: Second Floor, 16X10
- Bedroom 3: First Floor, 12X11
- Kitchen: First Floor, 12X12
- Living Room: First Floor, 12X11
- Master Bedroom: Second Floor, 18X11
- Master Bedroom Description: Skylight, Flooring - Hardwood, Flooring - Wall to Wall Carpet
- Dining Room: First Floor, 18X12
Exterior Features
- Construction: Frame
- Exterior: Aluminum
- Exterior Features: Deck, Storage Shed, Fenced Yard
Garage/Parking
- Parking: Off-Street
- Parking Spaces: 2
Utilities
- Cooling Zones: 1
- Heat Zones: 1
- Hot Water: Electric
- Utility Connections: for Electric Range, for Electric Oven, for Electric Dryer
Condo/Co-op/Association
- HOA: No
Home Values in the Area
Average Home Value in this Area
Purchase History
| Date | Type | Sale Price | Title Company |
|---|---|---|---|
| Quit Claim Deed | -- | None Available | |
| Quit Claim Deed | -- | None Available | |
| Not Resolvable | $348,000 | -- | |
| Not Resolvable | $268,000 | -- | |
| Deed | -- | -- | |
| Deed | -- | -- | |
| Deed | -- | -- | |
| Deed | -- | -- |
Mortgage History
| Date | Status | Loan Amount | Loan Type |
|---|---|---|---|
| Open | $324,000 | Stand Alone Refi Refinance Of Original Loan | |
| Previous Owner | $341,696 | FHA | |
| Previous Owner | $259,987 | FHA | |
| Previous Owner | $263,145 | FHA |
Property History
| Date | Event | Price | Change | Sq Ft Price |
|---|---|---|---|---|
| 08/31/2017 08/31/17 | Sold | $348,000 | +0.1% | $244 / Sq Ft |
| 06/30/2017 06/30/17 | Pending | -- | -- | -- |
| 06/13/2017 06/13/17 | For Sale | $347,500 | +29.7% | $243 / Sq Ft |
| 08/12/2014 08/12/14 | Sold | $268,000 | 0.0% | $188 / Sq Ft |
| 07/27/2014 07/27/14 | Pending | -- | -- | -- |
| 07/04/2014 07/04/14 | Off Market | $268,000 | -- | -- |
| 06/30/2014 06/30/14 | Price Changed | $269,000 | -6.9% | $188 / Sq Ft |
| 06/13/2014 06/13/14 | Price Changed | $289,000 | -3.6% | $202 / Sq Ft |
| 06/05/2014 06/05/14 | For Sale | $299,900 | -- | $210 / Sq Ft |
Tax History
| Year | Tax Paid | Tax Assessment Tax Assessment Total Assessment is a certain percentage of the fair market value that is determined by local assessors to be the total taxable value of land and additions on the property. | Land | Improvement |
|---|---|---|---|---|
| 2025 | $4,918 | $486,900 | $206,700 | $280,200 |
| 2024 | $4,762 | $463,700 | $196,800 | $266,900 |
| 2023 | $4,488 | $429,500 | $182,300 | $247,200 |
| 2022 | $4,379 | $382,100 | $168,800 | $213,300 |
| 2021 | $4,130 | $351,800 | $168,800 | $183,000 |
| 2020 | $3,987 | $334,500 | $168,800 | $165,700 |
| 2019 | $3,889 | $320,900 | $162,300 | $158,600 |
| 2018 | $3,828 | $306,200 | $154,500 | $151,700 |
| 2017 | $3,652 | $285,100 | $140,500 | $144,600 |
| 2016 | $3,508 | $274,100 | $135,100 | $139,000 |
| 2015 | $3,318 | $257,200 | $128,700 | $128,500 |
| 2014 | $3,112 | $234,000 | $119,800 | $114,200 |
Source: MLS Property Information Network (MLS PIN)
MLS Number: 71693593
APN: WEYM-000006-000059-000006
- 6 Holbrook Rd
- 11 Holbrook Rd
- 9 Aspinwall Ave
- 207 Evans St
- 90 Sea St Unit 219
- 19 Willow Ave
- 29 Wituwamat Rd
- 14 Crescent Rd
- 137 Wessagussett Rd
- 141 Wessagussett Rd
- 159 Wessagussett Rd
- 11 Pecksuot Rd
- 151 Pilgrim Rd
- 15 Edwards Ln
- 14 Pequot Rd
- 188 Idlewell Blvd
- 53 Saint Germain St
- 106 North St
- 10 Prescott Terrace
- 100 Green St
