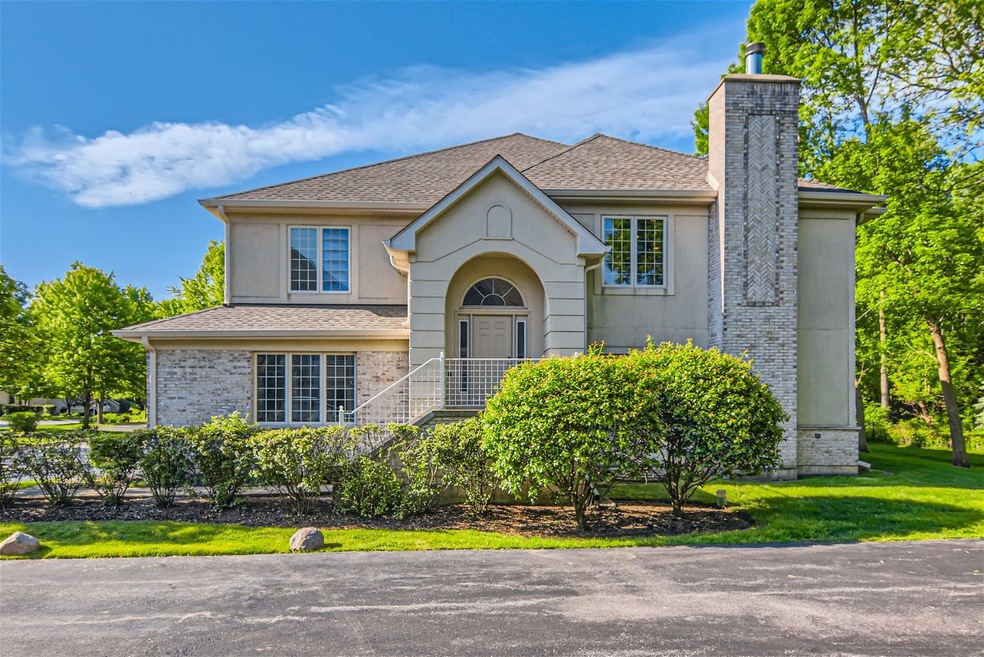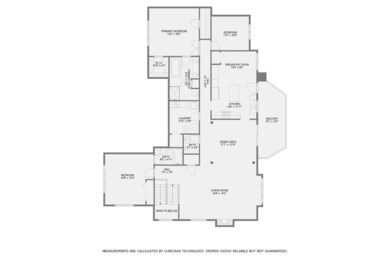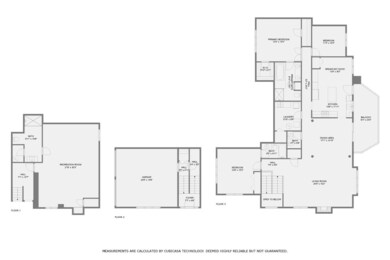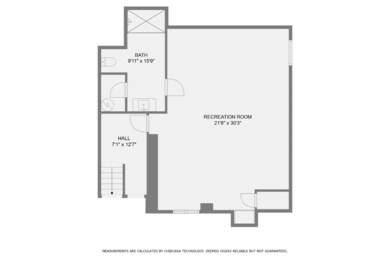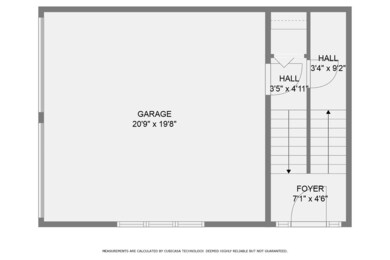
14 Beaconsfield Ct Unit 14 Lincolnshire, IL 60069
Prairie View NeighborhoodHighlights
- Recreation Room
- 2 Car Attached Garage
- Resident Manager or Management On Site
- Laura B. Sprague School Rated A-
- Soaking Tub
- Central Air
About This Home
As of July 2024Welcome to this 3 Bedroom/ 3.5 bath Townhome with a finished basement for entertainment in most sought after 103 & 125 School District. Close to shopping centers and minutes away from the freeway. Within walkable distance to Stevenson High School and Half Day elementary and public library. Truly one of the best in the Stevenson School Dist.Upgrades include- Kitchen Appliance - 2017, Hardwood Flooring in living room/ family room and dining area. Upgraded carpet in bedrooms. A/C - 2023.Buyers are responsible for Lincolnshire Transfer tax.
Last Agent to Sell the Property
Provident Realty, Inc. License #475151606 Listed on: 06/03/2024
Townhouse Details
Home Type
- Townhome
Est. Annual Taxes
- $12,656
Year Built
- Built in 2004
HOA Fees
- $500 Monthly HOA Fees
Parking
- 2 Car Attached Garage
- Garage Transmitter
- Garage Door Opener
- Driveway
- Parking Included in Price
Home Design
- Asphalt Roof
Interior Spaces
- 3,400 Sq Ft Home
- 1-Story Property
- Fireplace With Gas Starter
- Family Room with Fireplace
- Recreation Room
- Laundry in unit
Kitchen
- Range<<rangeHoodToken>>
- <<microwave>>
Bedrooms and Bathrooms
- 3 Bedrooms
- 3 Potential Bedrooms
- Dual Sinks
- Soaking Tub
Finished Basement
- Basement Fills Entire Space Under The House
- Finished Basement Bathroom
Schools
- Laura B Sprague Elementary School
- Daniel Wright Junior High School
- Adlai E Stevenson High School
Utilities
- Central Air
- Heating System Uses Natural Gas
Community Details
Overview
- Association fees include insurance, exterior maintenance, lawn care, snow removal
- 4 Units
- Manager Association, Phone Number (847) 885-6464
- Property managed by AMERICAN PROPERTY MANAGEMENT
Pet Policy
- Pets Allowed
- Pets up to 30 lbs
- Pet Size Limit
Security
- Resident Manager or Management On Site
Ownership History
Purchase Details
Home Financials for this Owner
Home Financials are based on the most recent Mortgage that was taken out on this home.Purchase Details
Home Financials for this Owner
Home Financials are based on the most recent Mortgage that was taken out on this home.Purchase Details
Home Financials for this Owner
Home Financials are based on the most recent Mortgage that was taken out on this home.Similar Homes in the area
Home Values in the Area
Average Home Value in this Area
Purchase History
| Date | Type | Sale Price | Title Company |
|---|---|---|---|
| Warranty Deed | $532,000 | Altima Title | |
| Warranty Deed | $420,000 | Chicago Title Company | |
| Deed | $437,500 | -- |
Mortgage History
| Date | Status | Loan Amount | Loan Type |
|---|---|---|---|
| Open | $425,600 | New Conventional | |
| Previous Owner | $80,000 | Construction | |
| Previous Owner | $48,000 | Credit Line Revolving | |
| Previous Owner | $346,000 | New Conventional | |
| Previous Owner | $370,000 | New Conventional | |
| Previous Owner | $279,000 | New Conventional | |
| Previous Owner | $289,000 | New Conventional | |
| Previous Owner | $337,000 | Unknown | |
| Previous Owner | $340,000 | Unknown | |
| Previous Owner | $390,400 | Unknown | |
| Previous Owner | $43,700 | Credit Line Revolving | |
| Previous Owner | $346,800 | FHA |
Property History
| Date | Event | Price | Change | Sq Ft Price |
|---|---|---|---|---|
| 07/31/2024 07/31/24 | Sold | $532,000 | -6.5% | $156 / Sq Ft |
| 06/08/2024 06/08/24 | Pending | -- | -- | -- |
| 06/04/2024 06/04/24 | For Sale | $569,000 | -- | $167 / Sq Ft |
Tax History Compared to Growth
Tax History
| Year | Tax Paid | Tax Assessment Tax Assessment Total Assessment is a certain percentage of the fair market value that is determined by local assessors to be the total taxable value of land and additions on the property. | Land | Improvement |
|---|---|---|---|---|
| 2024 | $13,049 | $157,958 | $38,349 | $119,609 |
| 2023 | $12,656 | $149,045 | $36,185 | $112,860 |
| 2022 | $12,656 | $145,555 | $35,337 | $110,218 |
| 2021 | $12,168 | $143,986 | $34,956 | $109,030 |
| 2020 | $12,391 | $150,589 | $35,075 | $115,514 |
| 2019 | $12,025 | $150,034 | $34,946 | $115,088 |
| 2018 | $10,002 | $129,242 | $37,985 | $91,257 |
| 2017 | $9,857 | $126,225 | $37,098 | $89,127 |
| 2016 | $9,454 | $120,870 | $35,524 | $85,346 |
| 2015 | $9,252 | $113,037 | $33,222 | $79,815 |
| 2014 | $8,196 | $100,907 | $35,681 | $65,226 |
| 2012 | $8,124 | $101,110 | $35,753 | $65,357 |
Agents Affiliated with this Home
-
Sreenivas Kukunooru
S
Seller's Agent in 2024
Sreenivas Kukunooru
Provident Realty, Inc.
(630) 229-9119
1 in this area
54 Total Sales
-
Stephanie Absler-Orsi
S
Buyer's Agent in 2024
Stephanie Absler-Orsi
RE/MAX
1 in this area
42 Total Sales
Map
Source: Midwest Real Estate Data (MRED)
MLS Number: 12073898
APN: 15-15-303-101
- 11 Beaconsfield Ct Unit 11
- 49 Beaconsfield Ct Unit 49
- 23347 N Indian Creek Rd
- 2470 Palazzo Ct
- 15444 W Half Day Rd
- 2445 Palazzo Dr
- 1296 Ashley Ct
- 1255 Danforth Ct
- 240 Taylor Ct
- 1199 E Port Clinton Rd Unit 209
- 445 Village Green Unit 201
- 2127 Apple Hill Ln
- 396 Forest Edge Dr
- 22825 N Prairie Rd
- 20 Trafalgar Square Unit 308
- 4 Gloucester Ct
- 1290 Georgetown Way Unit 254
- 1292 Georgetown Way Unit 264
- 3025 Roslyn Ln E
- 11 Willow Pkwy Unit 901
