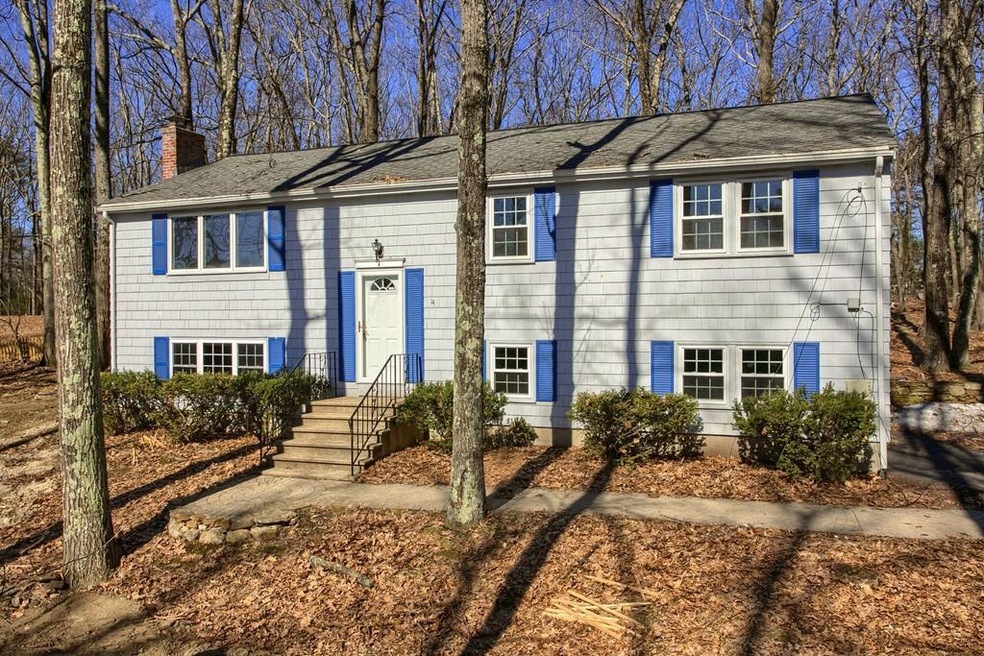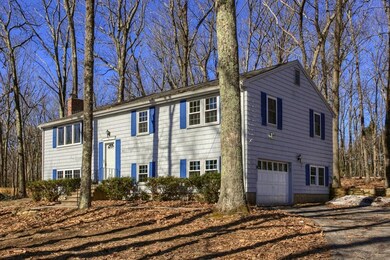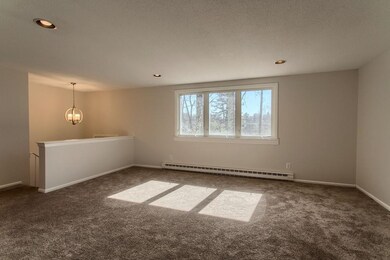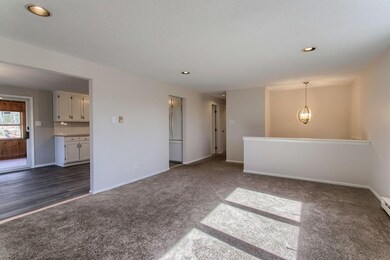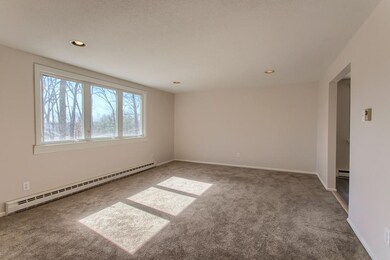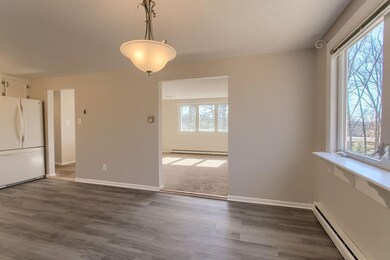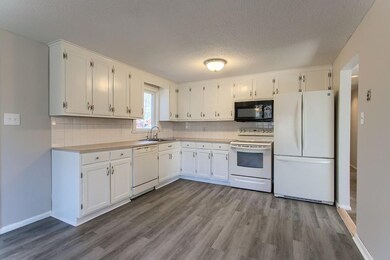
14 Beaver Brook Rd Littleton, MA 01460
Highlights
- Wood Flooring
- Enclosed patio or porch
- Electric Baseboard Heater
- Littleton Middle School Rated 9+
About This Home
As of October 2024Are you looking to get in to the coveted town of Littleton for under $400,000? Welcome home to this sweet, traditional split-entry! Enjoy the ease of one-level living on the main level with a large, eat-in kitchen, a bright living room, and three bedrooms off a central hallway, all freshly painted in a modern color scheme. The lower level boasts a one-car garage; a fully-finished family room with a gorgeous field-stone fireplace; and lots of potential in the rest of the partially finished lower level--for room to grow! Enjoy the views of nature from your your three-season porch accessed by a slider off the kitchen. Wonderful commuter location--near Route 495 and The Point for shopping. Brand new septic system just installed in March! (Front lawn to be seeded prior to close.) The roof was done in 2008. The windows were replaced in 2000-2012. HW under carpet on main level. Please Note: Estate Sale. Seller has never lived in the property. Deed to be a Fiduciary Deed NOT a Quitclaim Deed
Last Agent to Sell the Property
ERA Key Realty Services Listed on: 03/27/2019

Home Details
Home Type
- Single Family
Est. Annual Taxes
- $84
Year Built
- Built in 1969
Parking
- 1 Car Garage
Kitchen
- Range
- Microwave
- Dishwasher
Flooring
- Wood
- Wall to Wall Carpet
- Laminate
- Tile
Laundry
- Dryer
- Washer
Outdoor Features
- Enclosed patio or porch
Utilities
- Electric Baseboard Heater
- Water Holding Tank
- Electric Water Heater
- Private Sewer
Additional Features
- Basement
Ownership History
Purchase Details
Home Financials for this Owner
Home Financials are based on the most recent Mortgage that was taken out on this home.Purchase Details
Similar Homes in Littleton, MA
Home Values in the Area
Average Home Value in this Area
Purchase History
| Date | Type | Sale Price | Title Company |
|---|---|---|---|
| Personal Reps Deed | $401,500 | -- | |
| Personal Reps Deed | $401,500 | -- | |
| Personal Reps Deed | -- | -- | |
| Personal Reps Deed | -- | -- |
Mortgage History
| Date | Status | Loan Amount | Loan Type |
|---|---|---|---|
| Open | $536,000 | Purchase Money Mortgage | |
| Closed | $536,000 | Purchase Money Mortgage | |
| Previous Owner | $40,000 | No Value Available | |
| Previous Owner | $48,000 | No Value Available |
Property History
| Date | Event | Price | Change | Sq Ft Price |
|---|---|---|---|---|
| 10/25/2024 10/25/24 | Sold | $670,000 | +4.9% | $340 / Sq Ft |
| 10/01/2024 10/01/24 | Pending | -- | -- | -- |
| 09/04/2024 09/04/24 | For Sale | $639,000 | +59.2% | $324 / Sq Ft |
| 05/15/2019 05/15/19 | Sold | $401,500 | +5.7% | $322 / Sq Ft |
| 04/05/2019 04/05/19 | Pending | -- | -- | -- |
| 03/27/2019 03/27/19 | For Sale | $379,900 | -- | $304 / Sq Ft |
Tax History Compared to Growth
Tax History
| Year | Tax Paid | Tax Assessment Tax Assessment Total Assessment is a certain percentage of the fair market value that is determined by local assessors to be the total taxable value of land and additions on the property. | Land | Improvement |
|---|---|---|---|---|
| 2025 | $84 | $562,900 | $228,400 | $334,500 |
| 2024 | $7,715 | $519,900 | $222,000 | $297,900 |
| 2023 | $7,781 | $478,800 | $226,300 | $252,500 |
| 2022 | $7,412 | $418,500 | $226,300 | $192,200 |
| 2021 | $6,949 | $392,600 | $217,700 | $174,900 |
| 2020 | $6,769 | $380,900 | $201,500 | $179,400 |
| 2019 | $6,548 | $359,000 | $175,800 | $183,200 |
| 2018 | $6,414 | $353,600 | $173,600 | $180,000 |
| 2017 | $6,245 | $344,100 | $173,600 | $170,500 |
| 2016 | $6,052 | $342,100 | $173,600 | $168,500 |
| 2015 | $6,071 | $335,400 | $150,100 | $185,300 |
Agents Affiliated with this Home
-
Suzanne Koller

Seller's Agent in 2024
Suzanne Koller
Compass
(617) 799-5913
601 Total Sales
-
Beth Benker

Seller Co-Listing Agent in 2024
Beth Benker
Compass
(508) 769-4852
21 Total Sales
-
Nadia Santiago
N
Buyer's Agent in 2024
Nadia Santiago
Lamacchia Realty, Inc.
(617) 817-1001
100 Total Sales
-
Angela Caputo Griswold

Seller's Agent in 2019
Angela Caputo Griswold
ERA Key Realty Services
(857) 523-9053
44 Total Sales
Map
Source: MLS Property Information Network (MLS PIN)
MLS Number: 72471441
APN: LITT-000019R-000005-000008
- 540 Great Rd
- 2 Butterfield Ln
- 76 Beaver Brook Rd
- 21 Butterfield Ln
- 12 Green Needles Rd
- 7 Humiston Cir
- 18 Chicory Rd
- 2 Deer Run Rd
- 1 Thistle Ln
- 9 Pine Grove Rd
- 48 Hartwell Ave
- 18 Massasoit Trail
- 11 (Lt 45) Darrell Dr
- 9 (Lt 44) Darrell Dr
- 573 King St
- 5 Adams St
- 336 King St Unit 105
- 30 Adams St
- 4 Clark Rd
- 66 Patten Rd
