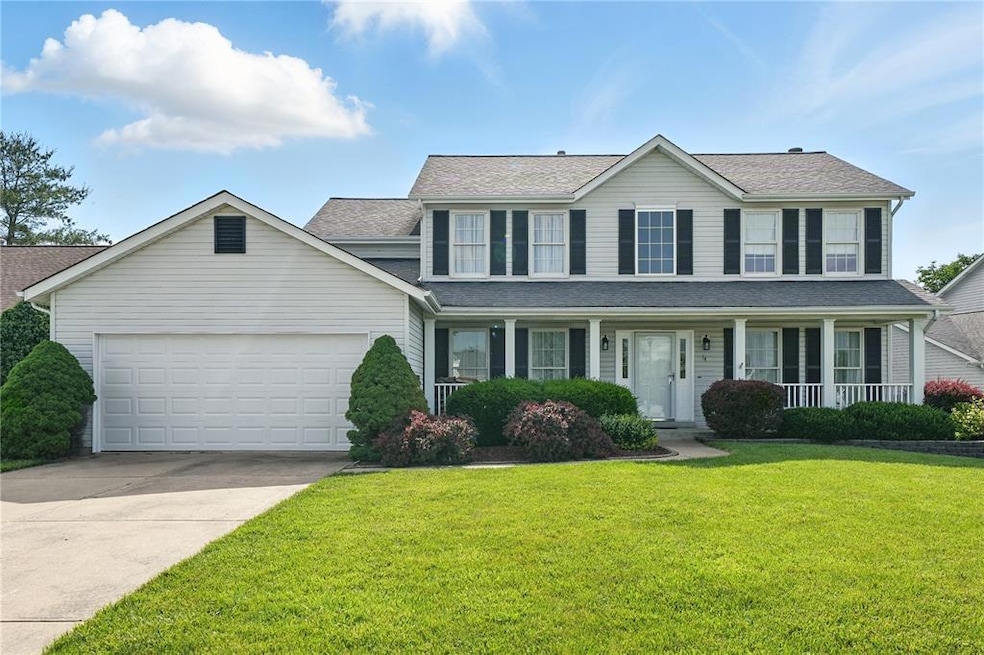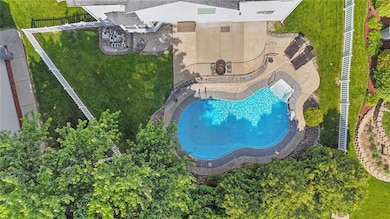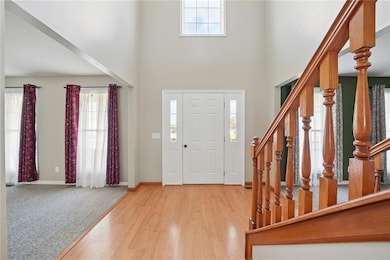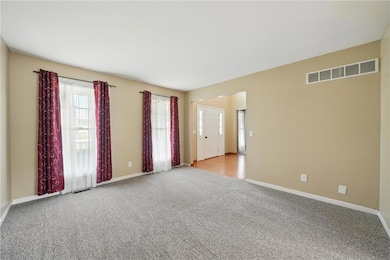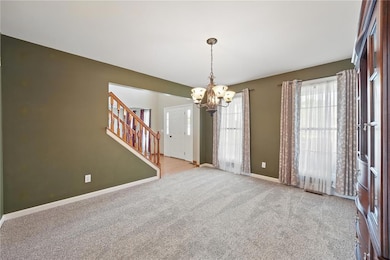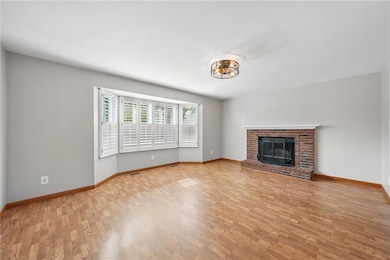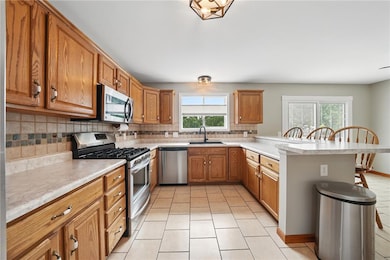
14 Belgian Trail Saint Peters, MO 63376
Estimated payment $2,726/month
Highlights
- Popular Property
- Private Pool
- 1 Fireplace
- Progress South Elementary School Rated A
- Traditional Architecture
- Cul-De-Sac
About This Home
Open House Sunday June 1st from 1-3 PM. Any offers will be presented to the sellers at 7PM on Monday June 2nd. Fantastic 2STY Home located in Sought after Calumet Ranch w/ an Inground Pool! Located on a Cul-de-sac! Features Include... Large & Level Side & front yard w/ a fenced Backyard w/ inground Pool & Large Patio * Lush Green Yard w/ Mature Landscaping * Large Covered Porch * Over 2300 sq ft on the main Levels w/ an additional 1000 finished sq ft in the Lower level * New Anderson windows * 2 Sty Entry * Formal Dining Rm * Living rm / Office area * Spacious Family Rm w/ Plantation shutters & wood burning Fireplace * Kitchen has a Breakfast Rm & Breakfast Bar w/ New Sliding Glass Doors, New Kitchen Counter tops, SS Appliances, Fridge is included in the sale * MFL off the kitchen, washer & dryer included * Upstairs is the Master Suite, Master Bath has separate vanities, Large soaking tub & separate shower * 3 additional spacious bedrms * Finished lower level has a Rec & Family rm, Bathrm & spacious storage rm * Perfect Backyard for relaxing or entertaining w/ a Huge Patio & Beautiful Pool.
Open House Schedule
-
Sunday, June 01, 20251:00 to 3:00 pm6/1/2025 1:00:00 PM +00:006/1/2025 3:00:00 PM +00:00Add to Calendar
Home Details
Home Type
- Single Family
Est. Annual Taxes
- $4,046
Year Built
- Built in 1998
Lot Details
- 0.25 Acre Lot
- Cul-De-Sac
Parking
- 2 Car Attached Garage
- Garage Door Opener
- Additional Parking
Home Design
- Traditional Architecture
Interior Spaces
- 1 Fireplace
- Low Emissivity Windows
- Partially Finished Basement
- Basement Fills Entire Space Under The House
Kitchen
- Microwave
- Dishwasher
- Disposal
Bedrooms and Bathrooms
- 4 Bedrooms
Laundry
- Dryer
- Washer
Outdoor Features
- Private Pool
- Shed
Schools
- Progress South Elem. Elementary School
- Ft. Zumwalt South Middle School
- Ft. Zumwalt South High School
Utilities
- Forced Air Heating and Cooling System
Listing and Financial Details
- Assessor Parcel Number 2-0066-7580-00-0073.0000000
Map
Home Values in the Area
Average Home Value in this Area
Tax History
| Year | Tax Paid | Tax Assessment Tax Assessment Total Assessment is a certain percentage of the fair market value that is determined by local assessors to be the total taxable value of land and additions on the property. | Land | Improvement |
|---|---|---|---|---|
| 2023 | $4,047 | $61,178 | $0 | $0 |
| 2022 | $4,079 | $57,409 | $0 | $0 |
| 2021 | $4,082 | $57,409 | $0 | $0 |
| 2020 | $3,983 | $54,248 | $0 | $0 |
| 2019 | $3,992 | $54,248 | $0 | $0 |
| 2018 | $3,706 | $48,057 | $0 | $0 |
| 2017 | $3,662 | $48,057 | $0 | $0 |
| 2016 | $3,384 | $44,227 | $0 | $0 |
| 2015 | $3,146 | $44,227 | $0 | $0 |
| 2014 | $2,904 | $40,136 | $0 | $0 |
Property History
| Date | Event | Price | Change | Sq Ft Price |
|---|---|---|---|---|
| 05/29/2025 05/29/25 | For Sale | $450,000 | -- | $135 / Sq Ft |
Purchase History
| Date | Type | Sale Price | Title Company |
|---|---|---|---|
| Warranty Deed | $137,622 | -- | |
| Warranty Deed | -- | -- |
Mortgage History
| Date | Status | Loan Amount | Loan Type |
|---|---|---|---|
| Open | $150,000 | Credit Line Revolving | |
| Closed | $133,000 | New Conventional | |
| Closed | $58,200 | Credit Line Revolving | |
| Closed | $146,975 | Unknown | |
| Closed | $136,170 | VA | |
| Previous Owner | $110,072 | No Value Available |
Similar Homes in the area
Source: MARIS MLS
MLS Number: MIS25034083
APN: 2-0066-7580-00-0073.0000000
- 2 Pearview Ct
- 26 Patriarch Ct
- 7 Park City Ct
- 25 Jacobs Ct W
- 18 Santa Fe Trail Ct
- 17 Santa Fe Trail Ct
- 122 Tennessee Walker Way
- 22 Hillcrest Estates Ln
- 367 Shamrock St
- 361 Shamrock St
- 5 Oak Bluff Dr
- 63 Dansbury Creek Ct
- 1 Wild Deer Ln
- 711 Preston Downs
- 1918 Lunenburg Dr
- 190 Abington Dr
- 326 Merrimac Downs
- 111 Aspencade Cir
- 101 Aspencade Cir
- 1218 Cold Spring Dr
