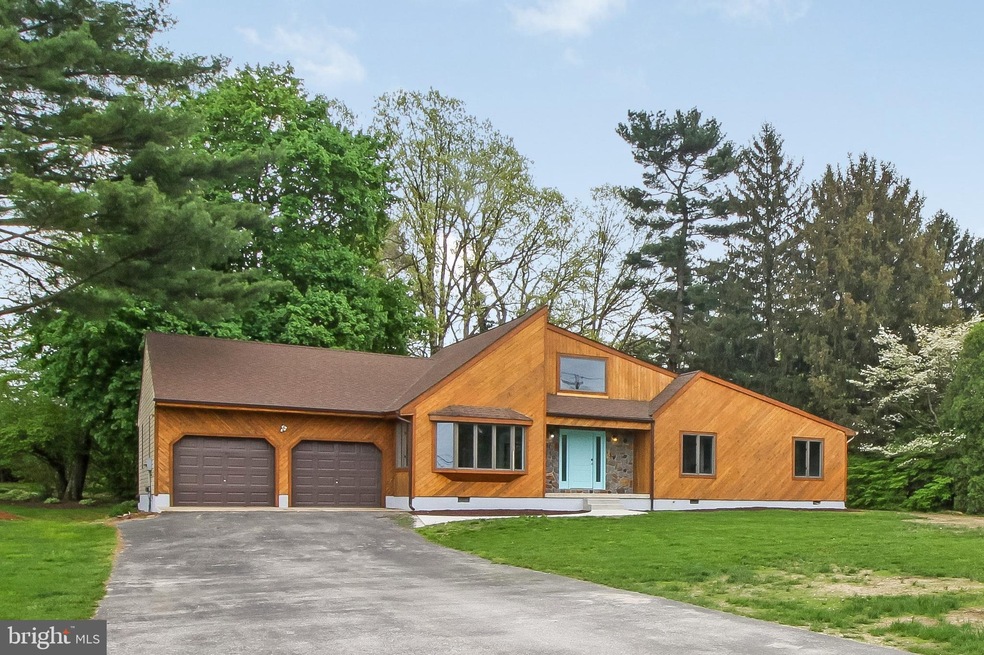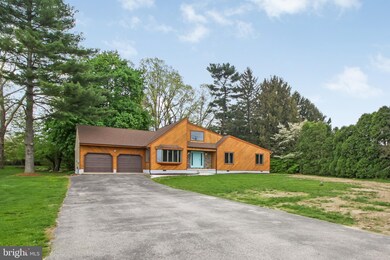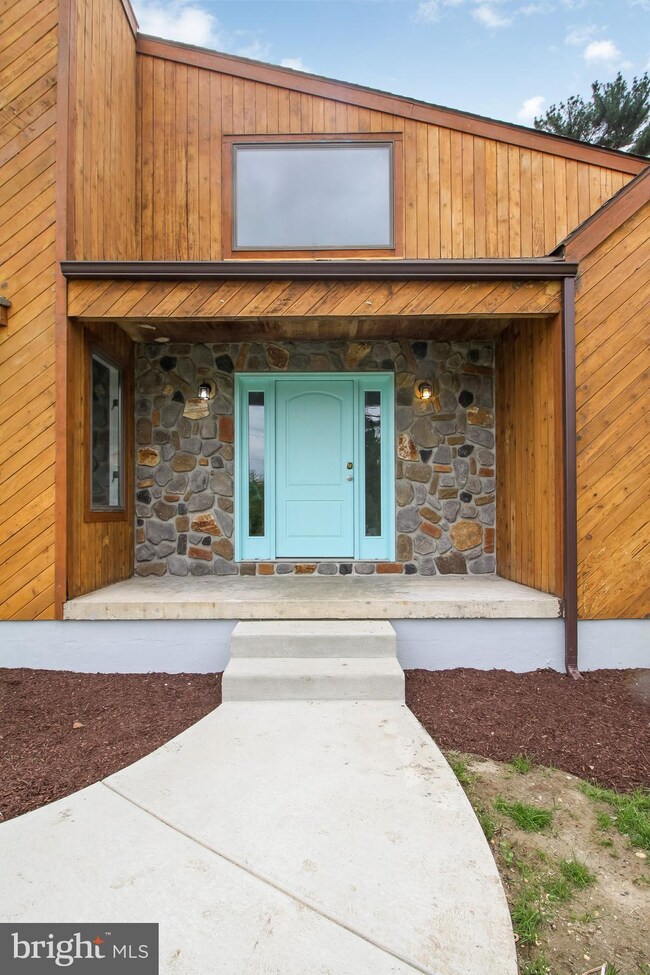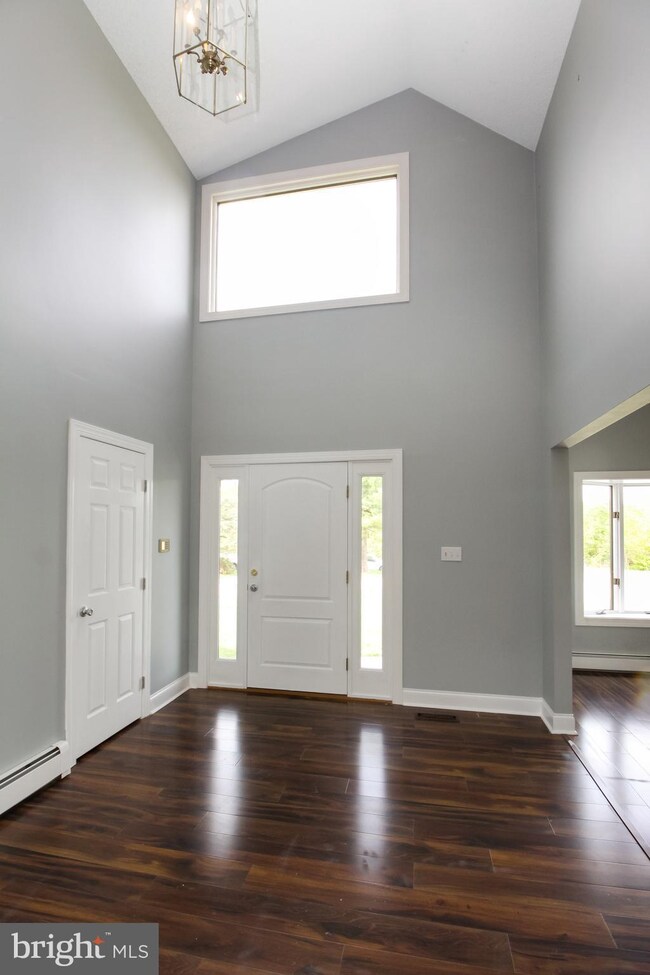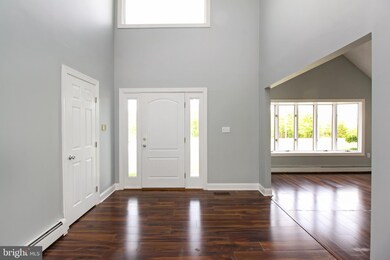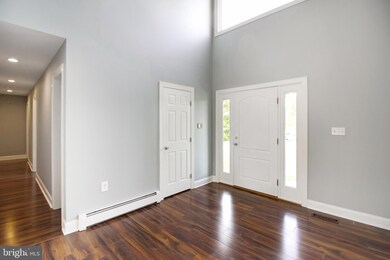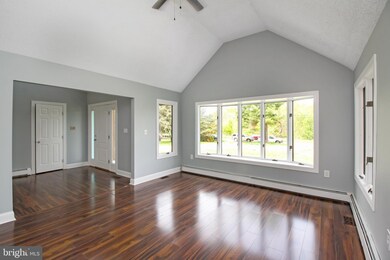
14 Berlin Cross Keys Rd Williamstown, NJ 08094
Highlights
- Open Floorplan
- Cathedral Ceiling
- No HOA
- Contemporary Architecture
- Loft
- Upgraded Countertops
About This Home
As of June 2019Do not let the address fool you, this home is nestled on a dead-end-street. Privacy, privacy, privacy!This completely renovated custom ranch features new flooring throughout, new paint, new bathrooms, new doors, trim and a custom kitchen cabinet and counter tops. Huge kitchen featuring eat-at- counter tops dining space and bar height counter seating overlooking the living room. Your dining room has upgraded lighting fixture and huge bay window not to mention space to accommodate 8-10 people comfortably. Living room features vaulted ceilings, large windows and double sliding door to large deck in the backyard. Living room also has access to the 13 x 13 loft space. Master suite includes large walk in closet, double vanity, upgraded flooring and carpet, garden tub and shower stall. Bedrooms two and three have brand new carpet, lighting and share a completely redesigned bathroom. Other amenities include large laundry / mud room , oversized two car garage and a 26x 13 deck overlooking the backyard.
Last Agent to Sell the Property
BHHS Fox & Roach-Washington-Gloucester Listed on: 04/17/2019

Home Details
Home Type
- Single Family
Est. Annual Taxes
- $8,314
Year Built
- Built in 1989 | Remodeled in 2019
Lot Details
- 0.82 Acre Lot
- Northeast Facing Home
- Property is in good condition
Parking
- 2 Car Direct Access Garage
- 6 Open Parking Spaces
- Oversized Parking
- Front Facing Garage
- Driveway
Home Design
- Contemporary Architecture
- Block Foundation
- Frame Construction
- Architectural Shingle Roof
Interior Spaces
- 2,068 Sq Ft Home
- Property has 1 Level
- Open Floorplan
- Cathedral Ceiling
- Ceiling Fan
- Skylights
- Entrance Foyer
- Family Room Off Kitchen
- Living Room
- Dining Room
- Loft
Kitchen
- Eat-In Kitchen
- <<builtInRangeToken>>
- Range Hood
- <<builtInMicrowave>>
- Dishwasher
- Kitchen Island
- Upgraded Countertops
Flooring
- Wall to Wall Carpet
- Heavy Duty
- Laminate
- Tile or Brick
Bedrooms and Bathrooms
- 3 Main Level Bedrooms
- En-Suite Primary Bedroom
- En-Suite Bathroom
- Walk-In Closet
- Walk-in Shower
Laundry
- Laundry Room
- Laundry on main level
Eco-Friendly Details
- Energy-Efficient Appliances
Schools
- Williamstown Middle School
- Williamstown High School
Utilities
- Forced Air Heating and Cooling System
- 200+ Amp Service
- Water Treatment System
- Well
- Electric Water Heater
- On Site Septic
Community Details
- No Home Owners Association
Listing and Financial Details
- Tax Lot 00012
- Assessor Parcel Number 11-00201-00012
Ownership History
Purchase Details
Home Financials for this Owner
Home Financials are based on the most recent Mortgage that was taken out on this home.Purchase Details
Home Financials for this Owner
Home Financials are based on the most recent Mortgage that was taken out on this home.Purchase Details
Purchase Details
Similar Homes in Williamstown, NJ
Home Values in the Area
Average Home Value in this Area
Purchase History
| Date | Type | Sale Price | Title Company |
|---|---|---|---|
| Deed | $2,850,000 | Counsellors Title Agency Inc | |
| Deed | $120,765 | None Available | |
| Sheriffs Deed | -- | None Available | |
| Deed | -- | -- |
Mortgage History
| Date | Status | Loan Amount | Loan Type |
|---|---|---|---|
| Previous Owner | $120,000 | Credit Line Revolving | |
| Previous Owner | $194,000 | No Value Available | |
| Previous Owner | $141,400 | No Value Available | |
| Previous Owner | $101,000 | Unknown | |
| Previous Owner | $100,000 | Credit Line Revolving |
Property History
| Date | Event | Price | Change | Sq Ft Price |
|---|---|---|---|---|
| 06/06/2019 06/06/19 | Sold | $285,000 | -4.7% | $138 / Sq Ft |
| 05/08/2019 05/08/19 | Pending | -- | -- | -- |
| 04/17/2019 04/17/19 | For Sale | $299,000 | +160.0% | $145 / Sq Ft |
| 05/30/2018 05/30/18 | Sold | $115,014 | -30.3% | $56 / Sq Ft |
| 03/13/2018 03/13/18 | Pending | -- | -- | -- |
| 01/16/2018 01/16/18 | For Sale | $164,900 | -- | $80 / Sq Ft |
Tax History Compared to Growth
Tax History
| Year | Tax Paid | Tax Assessment Tax Assessment Total Assessment is a certain percentage of the fair market value that is determined by local assessors to be the total taxable value of land and additions on the property. | Land | Improvement |
|---|---|---|---|---|
| 2024 | $8,499 | $233,800 | $47,100 | $186,700 |
| 2023 | $8,499 | $233,800 | $47,100 | $186,700 |
| 2022 | $8,459 | $233,800 | $47,100 | $186,700 |
| 2021 | $8,508 | $233,800 | $47,100 | $186,700 |
| 2020 | $8,503 | $233,800 | $47,100 | $186,700 |
| 2019 | $8,452 | $233,800 | $47,100 | $186,700 |
| 2018 | $8,314 | $233,800 | $47,100 | $186,700 |
| 2017 | $8,253 | $233,000 | $51,700 | $181,300 |
| 2016 | $8,148 | $233,000 | $51,700 | $181,300 |
| 2015 | $7,915 | $233,000 | $51,700 | $181,300 |
| 2014 | $7,684 | $233,000 | $51,700 | $181,300 |
Agents Affiliated with this Home
-
Andrew Baus

Seller's Agent in 2019
Andrew Baus
BHHS Fox & Roach
(856) 904-5636
242 Total Sales
-
Bernadette Augello

Buyer's Agent in 2019
Bernadette Augello
BHHS Fox & Roach
(609) 929-7500
433 Total Sales
-
Sharonn Thomas-Pope

Seller's Agent in 2018
Sharonn Thomas-Pope
Vanguard Realty Group Inc
(215) 669-4470
213 Total Sales
-
datacorrect BrightMLS
d
Buyer's Agent in 2018
datacorrect BrightMLS
Non Subscribing Office
Map
Source: Bright MLS
MLS Number: NJGL231000
APN: 11-00201-0000-00012
- 47 Gregory Dr
- 115 Tuckahoe Rd
- 120 Hurffville - Cross Keys Rd
- 302 Arizona Ave
- 204 Kentucky Ave
- 320 Kentucky Ave
- 73 Berlin Cross Keys Rd
- 138 Hurffville Crosskeys Rd
- 14 Gibson Ln
- 209 Hewitt Ave
- 147 Hurffville Crosskeys Rd
- 211 Ohio Ave
- 107 Nevada Ave
- 215 Delaware Ave
- 203 Maryland Ave
- 109 Kennedy Ave
- 1540 N Tuckahoe Rd
- 214 Kennedy Ave
- 133 Georgia Ave
- 217 Truman Ave
