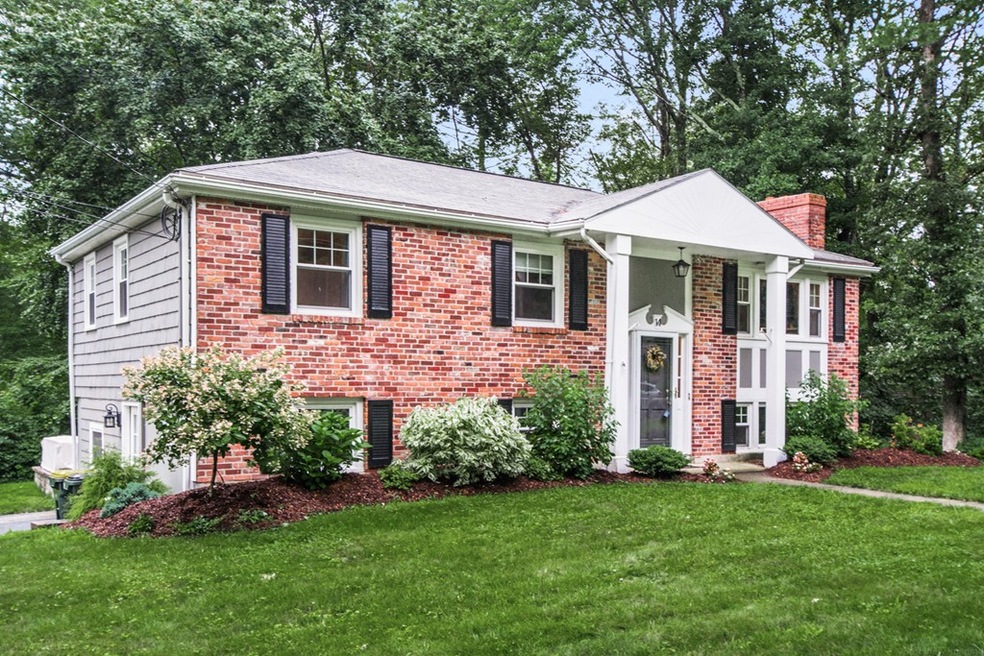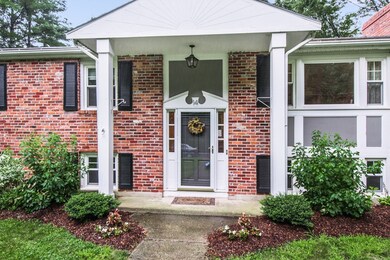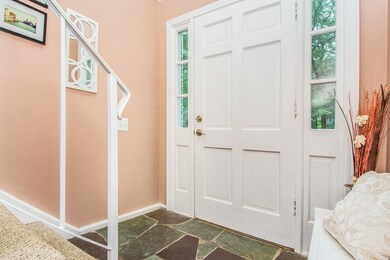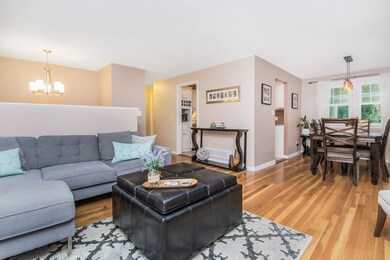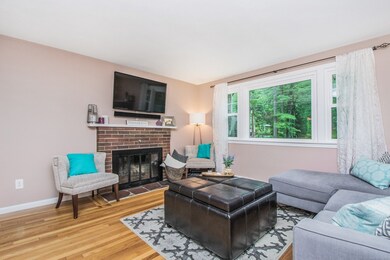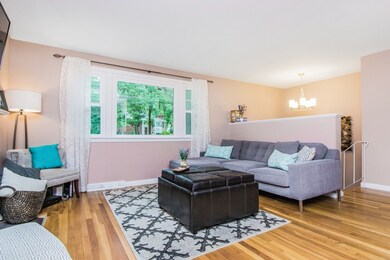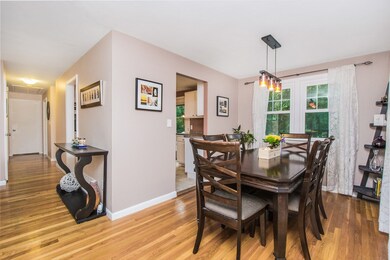
14 Besso St Franklin, MA 02038
Highlights
- Deck
- Wood Flooring
- Forced Air Heating and Cooling System
- John F. Kennedy Memorial School Rated A
- Patio
- Storage Shed
About This Home
As of August 2022NOW'S YOUR CHANCE!!! - Be the next proud homeowner of this updated & meticulously maintained Georgian Split Entry located in a desirable Kennedy school location | Over 1500 sqft of finished living space | 9 rooms, 3 beds, 2 full baths | Home is sited nicely on a 0.41 acre beautifully landscaped lot | Current owners spent thousands to clear trees & bring in fill to raise the low spots of the backyard to create a wonderful outdoor living space | Walk down from the sizeable composite deck to the gorgeous new hardscape patio (2016) | Central AC (2017) | New driveway (2016) | Remodeled full bath on main level | Hardwoods in LR, DR, hall & in all 3 bedrooms | Stainless steel appliances in kitchen stay with the home | Lower Level has been updated & includes Family Room, full bath, Den with fireplace & exercise room | Town water/sewer | Conveniently located to 495, shopping, commuter rail | Franklin Ranked Safest City in MA & #3 Safest City in Nation (2018) | Showings start at OH 8/19
Home Details
Home Type
- Single Family
Est. Annual Taxes
- $6,759
Year Built
- Built in 1964
Lot Details
- Year Round Access
- Property is zoned SFIII
Kitchen
- Range
- Dishwasher
- Disposal
Flooring
- Wood
- Wall to Wall Carpet
- Laminate
- Stone
- Tile
Outdoor Features
- Deck
- Patio
- Storage Shed
- Rain Gutters
Utilities
- Forced Air Heating and Cooling System
- Heating System Uses Gas
- Water Holding Tank
- Cable TV Available
Additional Features
- Basement
Listing and Financial Details
- Assessor Parcel Number M:253 L:042
Ownership History
Purchase Details
Home Financials for this Owner
Home Financials are based on the most recent Mortgage that was taken out on this home.Purchase Details
Home Financials for this Owner
Home Financials are based on the most recent Mortgage that was taken out on this home.Purchase Details
Home Financials for this Owner
Home Financials are based on the most recent Mortgage that was taken out on this home.Purchase Details
Home Financials for this Owner
Home Financials are based on the most recent Mortgage that was taken out on this home.Similar Homes in the area
Home Values in the Area
Average Home Value in this Area
Purchase History
| Date | Type | Sale Price | Title Company |
|---|---|---|---|
| Not Resolvable | $395,000 | -- | |
| Not Resolvable | $365,000 | -- | |
| Not Resolvable | $252,000 | -- | |
| Deed | $324,000 | -- |
Mortgage History
| Date | Status | Loan Amount | Loan Type |
|---|---|---|---|
| Open | $492,900 | Purchase Money Mortgage | |
| Closed | $297,000 | Stand Alone Refi Refinance Of Original Loan | |
| Closed | $295,000 | New Conventional | |
| Previous Owner | $321,200 | Adjustable Rate Mortgage/ARM | |
| Previous Owner | $226,800 | New Conventional | |
| Previous Owner | $342,000 | No Value Available | |
| Previous Owner | $291,600 | Purchase Money Mortgage | |
| Previous Owner | $122,399 | No Value Available | |
| Previous Owner | $50,000 | No Value Available | |
| Previous Owner | $95,000 | No Value Available | |
| Previous Owner | $110,000 | No Value Available |
Property History
| Date | Event | Price | Change | Sq Ft Price |
|---|---|---|---|---|
| 08/19/2022 08/19/22 | Sold | $530,000 | +6.0% | $340 / Sq Ft |
| 06/28/2022 06/28/22 | Pending | -- | -- | -- |
| 06/20/2022 06/20/22 | For Sale | $499,900 | +26.6% | $320 / Sq Ft |
| 06/04/2019 06/04/19 | Sold | $395,000 | -1.0% | $253 / Sq Ft |
| 04/18/2019 04/18/19 | Pending | -- | -- | -- |
| 04/11/2019 04/11/19 | For Sale | $399,000 | +9.3% | $256 / Sq Ft |
| 10/05/2018 10/05/18 | Sold | $365,000 | -2.6% | $237 / Sq Ft |
| 08/29/2018 08/29/18 | Pending | -- | -- | -- |
| 08/25/2018 08/25/18 | For Sale | $374,900 | 0.0% | $243 / Sq Ft |
| 08/20/2018 08/20/18 | Pending | -- | -- | -- |
| 08/16/2018 08/16/18 | For Sale | $374,900 | +48.8% | $243 / Sq Ft |
| 10/16/2013 10/16/13 | Sold | $252,000 | -3.1% | $170 / Sq Ft |
| 07/12/2013 07/12/13 | Pending | -- | -- | -- |
| 06/27/2013 06/27/13 | Price Changed | $260,000 | -6.8% | $176 / Sq Ft |
| 05/17/2013 05/17/13 | Price Changed | $279,000 | -6.7% | $189 / Sq Ft |
| 02/18/2013 02/18/13 | For Sale | $299,000 | -- | $202 / Sq Ft |
Tax History Compared to Growth
Tax History
| Year | Tax Paid | Tax Assessment Tax Assessment Total Assessment is a certain percentage of the fair market value that is determined by local assessors to be the total taxable value of land and additions on the property. | Land | Improvement |
|---|---|---|---|---|
| 2025 | $6,759 | $581,700 | $243,200 | $338,500 |
| 2024 | $6,457 | $547,700 | $243,200 | $304,500 |
| 2023 | $6,260 | $497,600 | $253,700 | $243,900 |
| 2022 | $5,974 | $425,200 | $209,700 | $215,500 |
| 2021 | $5,544 | $378,400 | $205,600 | $172,800 |
| 2020 | $5,594 | $385,500 | $221,000 | $164,500 |
| 2019 | $5,326 | $363,300 | $199,900 | $163,400 |
| 2018 | $5,220 | $356,300 | $209,500 | $146,800 |
| 2017 | $4,943 | $339,000 | $192,200 | $146,800 |
| 2016 | $4,833 | $333,300 | $205,100 | $128,200 |
| 2015 | $4,590 | $309,300 | $181,100 | $128,200 |
| 2014 | $4,204 | $290,900 | $170,900 | $120,000 |
Agents Affiliated with this Home
-
Siyu Zhang

Seller's Agent in 2022
Siyu Zhang
Siyu Zhang
(617) 306-6256
15 Total Sales
-
Lian Kim

Buyer's Agent in 2022
Lian Kim
eXp Realty
(508) 762-2147
10 Total Sales
-
Stephanie Lachapelle

Seller's Agent in 2019
Stephanie Lachapelle
Compass
(203) 788-4287
184 Total Sales
-
Tammy Todaro

Seller's Agent in 2018
Tammy Todaro
RE/MAX
(508) 277-2977
137 Total Sales
-
L
Seller's Agent in 2013
Listing Group
Lamacchia Realty, Inc.
-
Kristen Meleedy

Buyer's Agent in 2013
Kristen Meleedy
Coldwell Banker Realty - Westwood
(774) 406-6533
94 Total Sales
Map
Source: MLS Property Information Network (MLS PIN)
MLS Number: 72379791
APN: FRAN-000253-000000-000042
- 114 Woodside Rd
- 471 Pond St
- 141 Conlyn Ave
- 4 Riverstone Way
- 50 Brookview Rd Unit 50
- 81 Pond St
- 38 Stonehedge Rd
- 38 Anthony Rd
- 58 Stonehedge Rd
- 2012 Franklin Crossing Rd Unit 2012
- 2209 Franklin Crossing Rd Unit 2209
- 599 Old West Central St Unit C4
- 488 Maple St
- 23 Highwood Dr
- 336 Maple St
- 17 Pine St
- 1 Lily Way
- 49 Stone Ridge Rd
- 85 Maple St
- 117 Stone Ridge Rd
