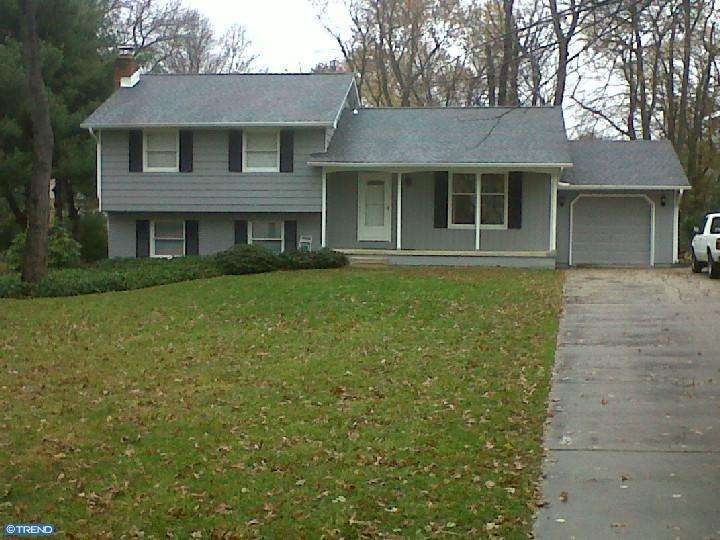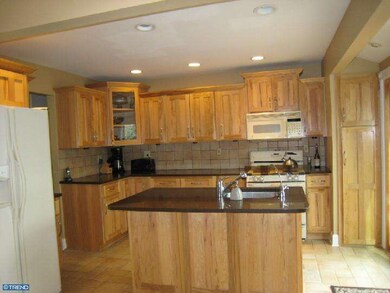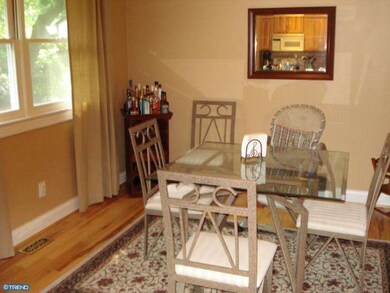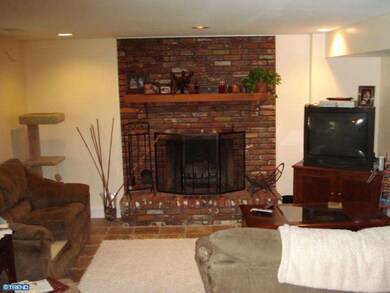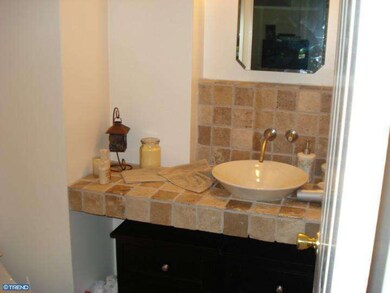
14 Beth Dr Moorestown, NJ 08057
Outlying Moorestown NeighborhoodHighlights
- Above Ground Pool
- Deck
- Attic
- South Valley Elementary School Rated A+
- Wood Flooring
- No HOA
About This Home
As of December 2017Tastefully renovated Moorestown split level, priced to sell. Extremely low taxes and top-rated Moorestown schools. Brand new roof and newly painted! The kitchen cabinets are of custom hickory with stone floors and backsplash, quartz countertops, recessed lighting, a center island, and Andersen sliders leading to a cedar deck. The living room and dining room boast hickory flooring. The large back yard, cedar decks and a pool provide your very own outdoor oasis. Other features include a family room wired for surround-sound, with stone floors and a raised brick fireplace; a lovely powder room with dish basin and tile counters; and a home office. Easy walking distance to great shopping and public transportation.
Last Agent to Sell the Property
MICHAEL MACRAE
Weichert Realtors - Moorestown Listed on: 03/11/2013
Home Details
Home Type
- Single Family
Est. Annual Taxes
- $6,353
Year Built
- Built in 1977
Lot Details
- 0.66 Acre Lot
- Lot Dimensions are 120x238
- Level Lot
- Back and Front Yard
- Property is in good condition
Parking
- 1 Car Attached Garage
- 3 Open Parking Spaces
- Driveway
Home Design
- Split Level Home
- Slab Foundation
- Shingle Roof
- Asbestos
Interior Spaces
- 1,682 Sq Ft Home
- Ceiling Fan
- Brick Fireplace
- Family Room
- Living Room
- Dining Room
- Laundry on lower level
- Attic
Kitchen
- Eat-In Kitchen
- Kitchen Island
Flooring
- Wood
- Wall to Wall Carpet
- Tile or Brick
Bedrooms and Bathrooms
- 3 Bedrooms
- En-Suite Primary Bedroom
Outdoor Features
- Above Ground Pool
- Deck
Schools
- Moorestown Upper Elementary School
- Wm Allen Iii Middle School
- Moorestown High School
Utilities
- Central Air
- Heating System Uses Gas
- 100 Amp Service
- Natural Gas Water Heater
- Cable TV Available
Community Details
- No Home Owners Association
- Allenwood Subdivision
Listing and Financial Details
- Tax Lot 00005
- Assessor Parcel Number 22-06001-00005
Ownership History
Purchase Details
Home Financials for this Owner
Home Financials are based on the most recent Mortgage that was taken out on this home.Purchase Details
Home Financials for this Owner
Home Financials are based on the most recent Mortgage that was taken out on this home.Purchase Details
Home Financials for this Owner
Home Financials are based on the most recent Mortgage that was taken out on this home.Similar Homes in the area
Home Values in the Area
Average Home Value in this Area
Purchase History
| Date | Type | Sale Price | Title Company |
|---|---|---|---|
| Deed | $342,000 | J & T Abstract Inc | |
| Deed | $342,000 | J & T Abstract Inc | |
| Deed | $322,500 | Surety Title Company | |
| Bargain Sale Deed | $330,000 | Title America Agency Corp |
Mortgage History
| Date | Status | Loan Amount | Loan Type |
|---|---|---|---|
| Previous Owner | $330,585 | FHA | |
| Previous Owner | $258,000 | New Conventional | |
| Previous Owner | $266,000 | Unknown | |
| Previous Owner | $264,000 | Purchase Money Mortgage |
Property History
| Date | Event | Price | Change | Sq Ft Price |
|---|---|---|---|---|
| 12/14/2017 12/14/17 | Sold | $342,000 | -0.9% | $197 / Sq Ft |
| 11/07/2017 11/07/17 | Pending | -- | -- | -- |
| 08/03/2017 08/03/17 | Price Changed | $345,000 | -2.8% | $198 / Sq Ft |
| 06/22/2017 06/22/17 | Price Changed | $355,000 | -1.4% | $204 / Sq Ft |
| 06/02/2017 06/02/17 | For Sale | $359,900 | +11.6% | $207 / Sq Ft |
| 08/21/2013 08/21/13 | Sold | $322,500 | -2.2% | $192 / Sq Ft |
| 07/26/2013 07/26/13 | Pending | -- | -- | -- |
| 07/19/2013 07/19/13 | Price Changed | $329,900 | -5.7% | $196 / Sq Ft |
| 03/11/2013 03/11/13 | For Sale | $349,900 | -- | $208 / Sq Ft |
Tax History Compared to Growth
Tax History
| Year | Tax Paid | Tax Assessment Tax Assessment Total Assessment is a certain percentage of the fair market value that is determined by local assessors to be the total taxable value of land and additions on the property. | Land | Improvement |
|---|---|---|---|---|
| 2024 | $7,849 | $285,300 | $142,800 | $142,500 |
| 2023 | $7,849 | $285,300 | $142,800 | $142,500 |
| 2022 | $7,769 | $285,300 | $142,800 | $142,500 |
| 2021 | $7,666 | $285,300 | $142,800 | $142,500 |
| 2020 | $7,618 | $285,300 | $142,800 | $142,500 |
| 2019 | $7,483 | $285,300 | $142,800 | $142,500 |
| 2018 | $7,281 | $285,300 | $142,800 | $142,500 |
| 2017 | $7,344 | $285,300 | $142,800 | $142,500 |
| 2016 | $7,318 | $285,300 | $142,800 | $142,500 |
| 2015 | $7,230 | $285,300 | $142,800 | $142,500 |
| 2014 | $6,864 | $285,300 | $142,800 | $142,500 |
Agents Affiliated with this Home
-
Louise Carter

Seller's Agent in 2017
Louise Carter
Coldwell Banker Realty
(609) 841-5116
9 in this area
32 Total Sales
-
Deserie Mcray

Buyer's Agent in 2017
Deserie Mcray
Weichert Corporate
(856) 905-5757
2 in this area
27 Total Sales
-
M
Seller's Agent in 2013
MICHAEL MACRAE
Weichert Corporate
-
Danielle West

Buyer's Agent in 2013
Danielle West
Peze & Associates
(856) 534-0520
52 Total Sales
Map
Source: Bright MLS
MLS Number: 1003364146
APN: 22-06001-0000-00005
- 507 E 2nd St
- 451 Windrow Clusters Dr Unit 17
- 412 Windrow Clusters Dr
- 429 Oldershaw Ave
- 540 Westfield Rd
- 7 Sycamore Ln
- 512 N Stanwick Rd
- 71 Brooks Rd
- 267 Linden St
- 269 E 3rd St
- 234 Eastbourne Terrace
- 57 Brooks Rd
- 134 Plum St
- 128 Plum St
- 628 Windsock Way
- 86 E 3rd St
- 5 E Coach La
- 500 Chester Ave
- 80 E 3rd St
- 195 Canterbury Rd
