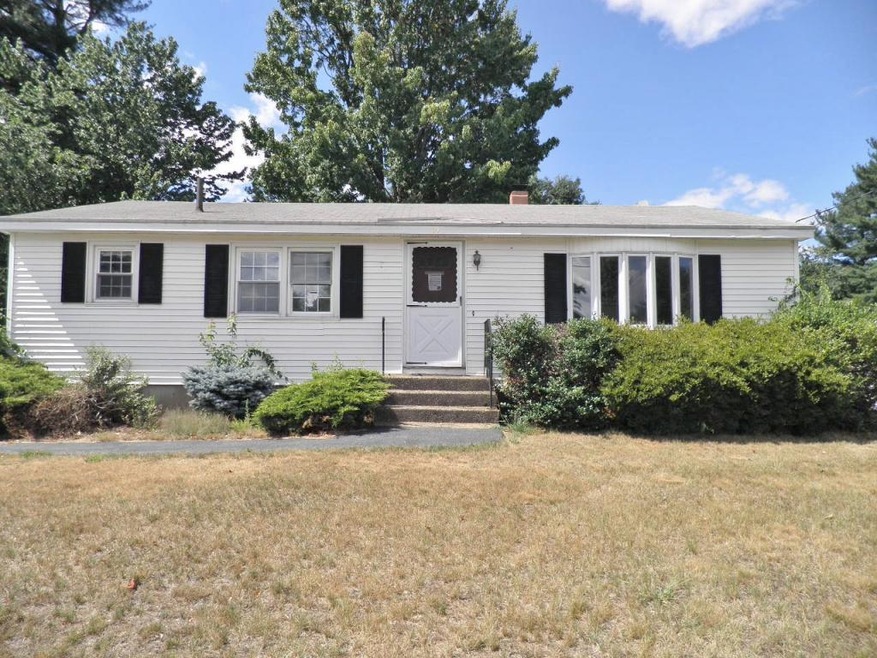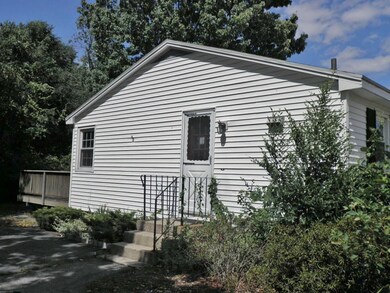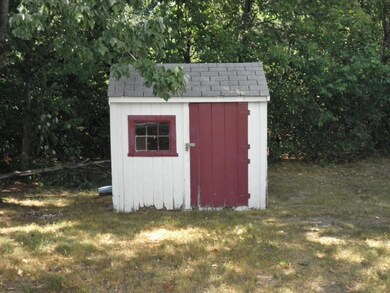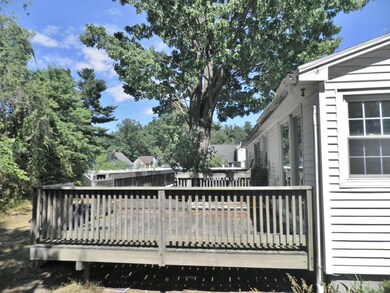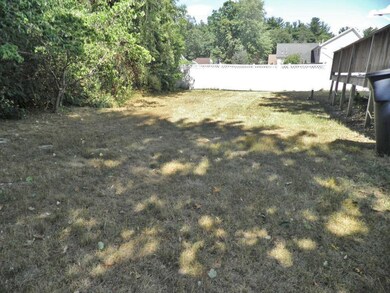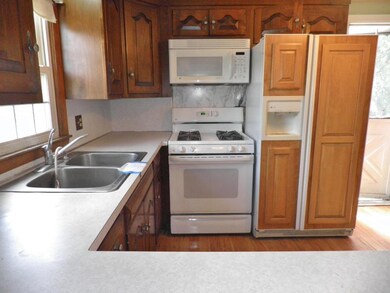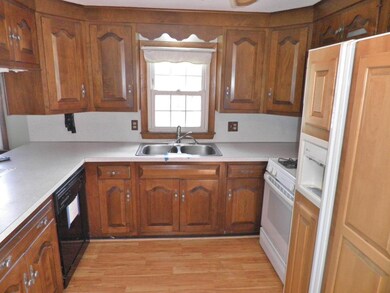
14 Bloomingdale Dr Nashua, NH 03064
Northeast Nashua NeighborhoodHighlights
- Deck
- Shed
- Ceiling Fan
- Wood Flooring
- Combination Kitchen and Dining Room
- Level Lot
About This Home
As of June 2020This property is located in a residential neighborhood and has easy access to the Everett Turnpike and the Daniel Webster Highway. The layout is typical for a ranch with the living room and kitchen areas in the front of the house and the main bath and bedrooms to the back. There is a large deck in the back that over looks the back yard. There is a full basement with a fireplace that was once finished but the ceiling has been removed. This is a Fannie Mae property.
Last Agent to Sell the Property
David Millett
Bean Group / Bedford License #048591 Listed on: 09/15/2016
Home Details
Home Type
- Single Family
Est. Annual Taxes
- $7,002
Year Built
- 1965
Lot Details
- 0.25 Acre Lot
- Level Lot
- Property is zoned R18
Home Design
- Concrete Foundation
- Wood Frame Construction
- Shingle Roof
- Vinyl Siding
Interior Spaces
- 1-Story Property
- Ceiling Fan
- Wood Burning Fireplace
- Combination Kitchen and Dining Room
- Wood Flooring
Bedrooms and Bathrooms
- 3 Bedrooms
- 1 Full Bathroom
Unfinished Basement
- Basement Fills Entire Space Under The House
- Interior Basement Entry
Parking
- Driveway
- Paved Parking
Outdoor Features
- Deck
- Shed
Utilities
- Heating System Uses Natural Gas
- Natural Gas Water Heater
Listing and Financial Details
- REO, home is currently bank or lender owned
- Tax Lot 00119
Ownership History
Purchase Details
Purchase Details
Home Financials for this Owner
Home Financials are based on the most recent Mortgage that was taken out on this home.Purchase Details
Purchase Details
Similar Home in Nashua, NH
Home Values in the Area
Average Home Value in this Area
Purchase History
| Date | Type | Sale Price | Title Company |
|---|---|---|---|
| Warranty Deed | -- | None Available | |
| Warranty Deed | -- | None Available | |
| Warranty Deed | $325,133 | None Available | |
| Warranty Deed | $325,133 | None Available | |
| Foreclosure Deed | $215,000 | -- | |
| Foreclosure Deed | $215,000 | -- | |
| Deed | $108,000 | -- |
Mortgage History
| Date | Status | Loan Amount | Loan Type |
|---|---|---|---|
| Previous Owner | $308,845 | New Conventional | |
| Previous Owner | $240,000 | Stand Alone Refi Refinance Of Original Loan | |
| Previous Owner | $169,600 | New Conventional | |
| Previous Owner | $412,500 | Unknown |
Property History
| Date | Event | Price | Change | Sq Ft Price |
|---|---|---|---|---|
| 06/26/2020 06/26/20 | Sold | $325,100 | +8.4% | $298 / Sq Ft |
| 06/02/2020 06/02/20 | Pending | -- | -- | -- |
| 05/27/2020 05/27/20 | For Sale | $300,000 | +41.5% | $275 / Sq Ft |
| 05/19/2017 05/19/17 | Sold | $212,000 | +2.4% | $194 / Sq Ft |
| 04/13/2017 04/13/17 | Pending | -- | -- | -- |
| 09/15/2016 09/15/16 | For Sale | $207,000 | -- | $190 / Sq Ft |
Tax History Compared to Growth
Tax History
| Year | Tax Paid | Tax Assessment Tax Assessment Total Assessment is a certain percentage of the fair market value that is determined by local assessors to be the total taxable value of land and additions on the property. | Land | Improvement |
|---|---|---|---|---|
| 2023 | $7,002 | $384,100 | $127,800 | $256,300 |
| 2022 | $6,941 | $384,100 | $127,800 | $256,300 |
| 2021 | $5,900 | $254,100 | $85,200 | $168,900 |
| 2020 | $5,671 | $250,800 | $85,200 | $165,600 |
| 2019 | $5,457 | $250,800 | $85,200 | $165,600 |
| 2018 | $5,319 | $250,800 | $85,200 | $165,600 |
| 2017 | $5,016 | $194,500 | $73,100 | $121,400 |
| 2016 | $4,876 | $194,500 | $73,100 | $121,400 |
| 2015 | $4,803 | $195,800 | $74,400 | $121,400 |
| 2014 | $4,709 | $195,800 | $74,400 | $121,400 |
Agents Affiliated with this Home
-
Jason Francoeur

Seller's Agent in 2020
Jason Francoeur
EXP Realty
(603) 674-3384
1 in this area
43 Total Sales
-
Kathy McCarthy

Buyer's Agent in 2020
Kathy McCarthy
Keller Williams Realty-Metropolitan
(603) 867-6028
60 Total Sales
-
D
Seller's Agent in 2017
David Millett
Bean Group / Bedford
Map
Source: PrimeMLS
MLS Number: 4515932
APN: NASH-000000-000000-000119G
- 37 Saint Laurent St
- 17 Profile Cir
- 60 Dorchester Way Unit U125
- 10 Todd Rd
- 6 Nova Rd
- 20 Meade St
- 9 Catalina Ln
- 144 Amherst St
- 141 Amherst St
- 8 Stinson Dr
- 166 Cannongate III Unit 3
- 22 Berkshire Rd
- 139 Manchester St
- 44 Broad St
- 5 Buker St
- 7 Northwood Dr
- 3 Rugby Rd
- 15 1/2 Broad St
- 25 Juliana Ave
- 9 Monadnock St Unit 7
