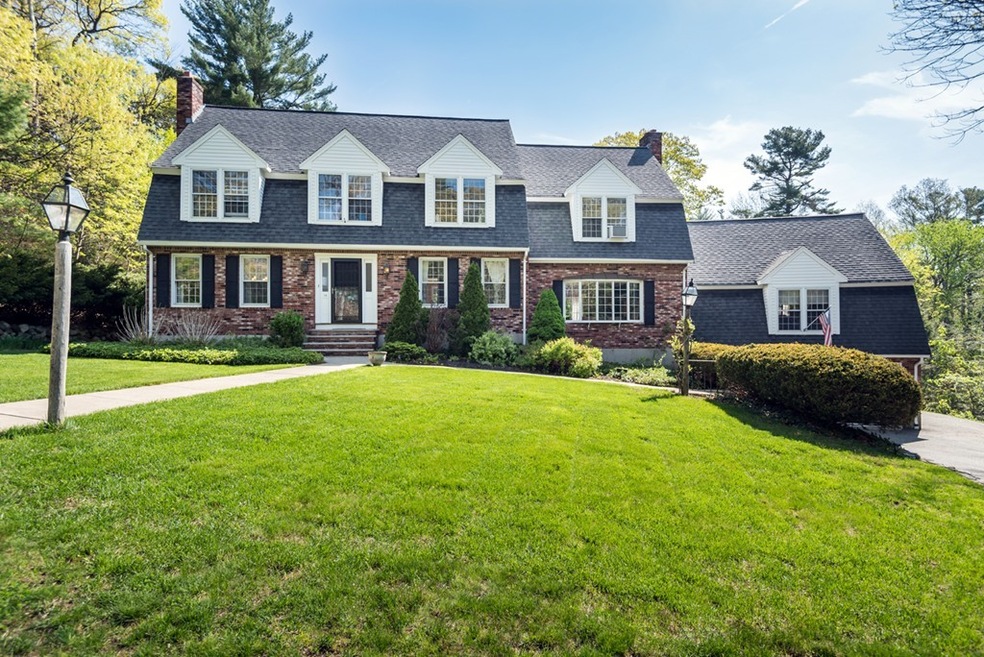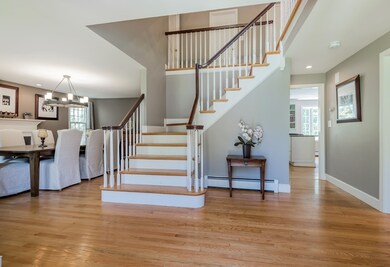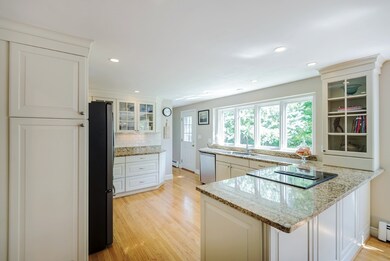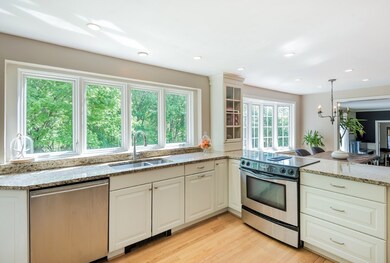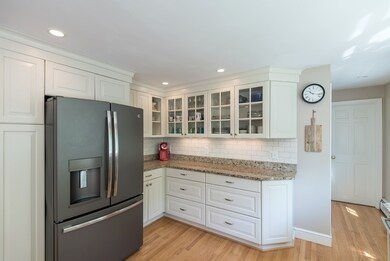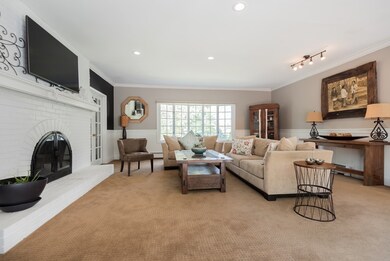
14 Blueberry Hill Rd Andover, MA 01810
Phillips Academy NeighborhoodHighlights
- Above Ground Pool
- Landscaped Professionally
- Wood Flooring
- Bancroft Elementary School Rated A-
- Deck
- Balcony
About This Home
As of October 2018One of Andover's most sought after locations...walk to the BANCROFT SCHOOL and PHILLIPS ACADEMY. This spacious Gambrel Colonial features a gracious Foyer, an updated Kitchen, Family Room with fireplace and French doors leading to Trex bi-level decks. Adjoining Great Room with pellet stove ....Heated Sunroom (electric) for your year-round enjoyment. Master Suite features an updated master bath and walk in closet. 3 additional bedrooms, updated bath complete the second floor. Finished third floor offers private space for guests, office or teenage hide a way - with skylights and walk-in closet. Lovely yard with above-ground pool for your Summer pleasure. Large unfinished basement, updated 200 Amp electrical service, natural gas heat and town services. 2-car garage.
Last Agent to Sell the Property
Coldwell Banker Realty - Andovers/Readings Regional Listed on: 05/16/2018

Home Details
Home Type
- Single Family
Est. Annual Taxes
- $17,996
Year Built
- Built in 1981
Lot Details
- Landscaped Professionally
- Property is zoned SRB
Parking
- 2 Car Garage
Kitchen
- Range
- Dishwasher
Flooring
- Wood
- Wall to Wall Carpet
- Tile
Laundry
- Washer and Dryer
Outdoor Features
- Above Ground Pool
- Balcony
- Deck
- Storage Shed
Utilities
- Hot Water Baseboard Heater
- Heating System Uses Gas
- Natural Gas Water Heater
- Cable TV Available
Ownership History
Purchase Details
Purchase Details
Home Financials for this Owner
Home Financials are based on the most recent Mortgage that was taken out on this home.Similar Homes in Andover, MA
Home Values in the Area
Average Home Value in this Area
Purchase History
| Date | Type | Sale Price | Title Company |
|---|---|---|---|
| Deed | -- | -- | |
| Deed | -- | -- | |
| Deed | $932,500 | -- | |
| Deed | $932,500 | -- |
Mortgage History
| Date | Status | Loan Amount | Loan Type |
|---|---|---|---|
| Open | $453,100 | Stand Alone Refi Refinance Of Original Loan | |
| Closed | $250,000 | Closed End Mortgage | |
| Previous Owner | $562,000 | No Value Available | |
| Previous Owner | $200,000 | No Value Available | |
| Previous Owner | $359,650 | Purchase Money Mortgage | |
| Previous Owner | $250,000 | No Value Available |
Property History
| Date | Event | Price | Change | Sq Ft Price |
|---|---|---|---|---|
| 10/12/2018 10/12/18 | Sold | $850,000 | -5.5% | $208 / Sq Ft |
| 08/22/2018 08/22/18 | Pending | -- | -- | -- |
| 08/01/2018 08/01/18 | Price Changed | $899,900 | -5.3% | $220 / Sq Ft |
| 06/19/2018 06/19/18 | Price Changed | $949,900 | -2.6% | $232 / Sq Ft |
| 05/16/2018 05/16/18 | For Sale | $974,900 | +5.4% | $239 / Sq Ft |
| 09/18/2015 09/18/15 | Sold | $925,000 | -2.6% | $226 / Sq Ft |
| 07/20/2015 07/20/15 | Pending | -- | -- | -- |
| 07/16/2015 07/16/15 | For Sale | $949,900 | -- | $232 / Sq Ft |
Tax History Compared to Growth
Tax History
| Year | Tax Paid | Tax Assessment Tax Assessment Total Assessment is a certain percentage of the fair market value that is determined by local assessors to be the total taxable value of land and additions on the property. | Land | Improvement |
|---|---|---|---|---|
| 2024 | $17,996 | $1,397,200 | $649,600 | $747,600 |
| 2023 | $17,238 | $1,261,900 | $585,100 | $676,800 |
| 2022 | $16,263 | $1,113,900 | $508,800 | $605,100 |
| 2021 | $15,594 | $1,019,900 | $462,400 | $557,500 |
| 2020 | $14,990 | $998,700 | $451,000 | $547,700 |
| 2019 | $14,925 | $977,400 | $438,000 | $539,400 |
| 2018 | $14,367 | $918,600 | $421,100 | $497,500 |
| 2017 | $13,794 | $908,700 | $412,700 | $496,000 |
| 2016 | $13,494 | $910,500 | $412,700 | $497,800 |
| 2015 | $12,988 | $867,600 | $396,700 | $470,900 |
Agents Affiliated with this Home
-
E. J. Perdigao

Seller's Agent in 2018
E. J. Perdigao
Coldwell Banker Realty - Andovers/Readings Regional
(978) 302-5565
4 Total Sales
-
Margaret OConnor
M
Buyer's Agent in 2018
Margaret OConnor
Coldwell Banker Realty - Andovers/Readings Regional
(978) 618-4063
17 Total Sales
-
K
Seller's Agent in 2015
Kathleen Edholm
William Raveis R.E. & Home Services
Map
Source: MLS Property Information Network (MLS PIN)
MLS Number: 72328014
APN: ANDO-000043-000021
