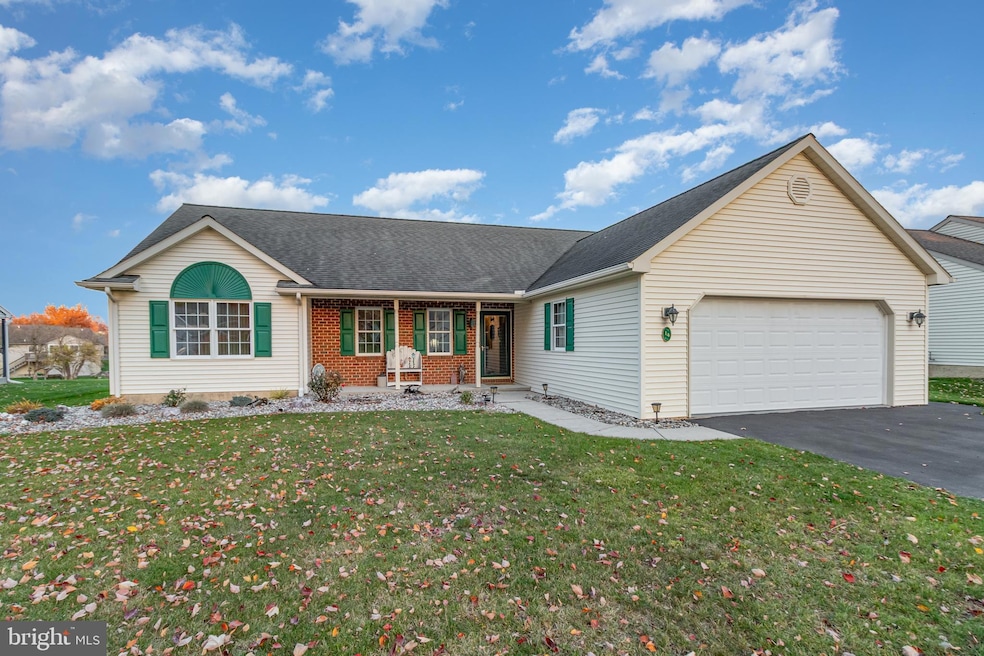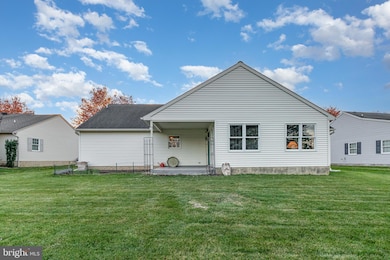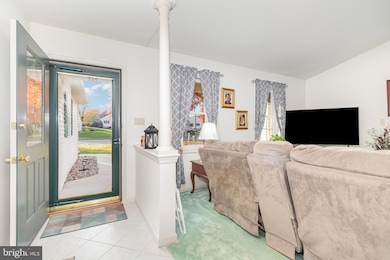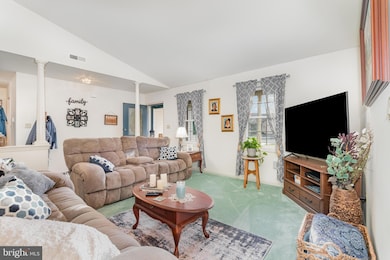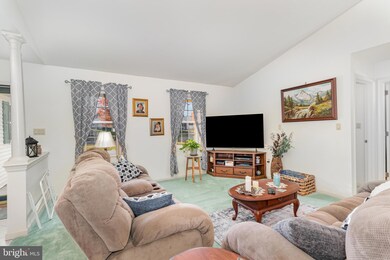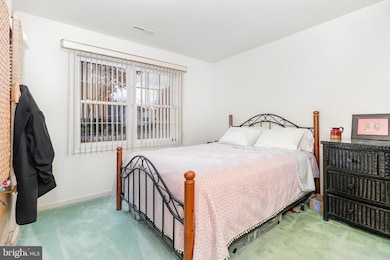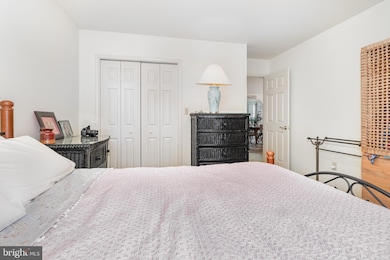14 Bower Dr Myerstown, PA 17067
Jackson NeighborhoodEstimated payment $2,231/month
Highlights
- Active Adult
- Rambler Architecture
- Main Floor Bedroom
- Open Floorplan
- Cathedral Ceiling
- Sun or Florida Room
About This Home
Welcome to 14 Bower Drive, a beautifully maintained single-level ranch home nestled in the desirable 55+ Arbor Gate community of Myerstown, PA. Built in 1999, this spacious 3-bedroom, 2-bathroom home offers 1,793 square feet of thoughtfully designed living space, perfect for those seeking comfort, convenience, and low-maintenance living. Step inside to discover an open-concept layout featuring cathedral ceilings and abundant natural light enhanced by solar tubes in the kitchen and bathroom. The living and dining areas flow seamlessly into a bright sunroom, ideal for relaxing with a book or entertaining guests. The kitchen comes fully equipped with all appliances included. Enjoy year-round outdoor living on the covered patio, and appreciate the ease of a 2-car garage with keyless entry. Custom shades and curtains add a touch of elegance throughout the home. Located in the vibrant Arbor Gate community, residents enjoy access to a clubhouse with a fitness center, library, billiards, ping pong, gathering room, and even fishing at the lake. With low energy costs and taxes, this home offers both value and lifestyle. Whether you're downsizing or simply looking for a peaceful, well-appointed home in a welcoming neighborhood, 14 Bower Drive is a must-see!
Listing Agent
(717) 856-4481 judyloveshouses@gmail.com Coldwell Banker Realty License #RS320906 Listed on: 11/08/2025

Home Details
Home Type
- Single Family
Est. Annual Taxes
- $3,534
Year Built
- Built in 1999
Lot Details
- Level Lot
- Cleared Lot
HOA Fees
- $431 Monthly HOA Fees
Parking
- 2 Car Attached Garage
- Garage Door Opener
Home Design
- Rambler Architecture
- Slab Foundation
- Shingle Roof
- Composition Roof
- Vinyl Siding
Interior Spaces
- 1,793 Sq Ft Home
- Property has 1 Level
- Open Floorplan
- Cathedral Ceiling
- Ceiling Fan
- Recessed Lighting
- Insulated Windows
- Window Treatments
- Combination Dining and Living Room
- Sun or Florida Room
Kitchen
- Eat-In Kitchen
- Electric Oven or Range
- Microwave
- Dishwasher
Flooring
- Carpet
- Ceramic Tile
Bedrooms and Bathrooms
- 3 Main Level Bedrooms
- Walk-In Closet
- 2 Full Bathrooms
- Bathtub with Shower
- Walk-in Shower
- Solar Tube
Laundry
- Laundry Room
- Laundry on main level
- Dryer
- Washer
Home Security
- Storm Doors
- Fire and Smoke Detector
Accessible Home Design
- Doors with lever handles
Outdoor Features
- Patio
- Porch
Utilities
- Forced Air Heating and Cooling System
- Humidifier
- 200+ Amp Service
- Electric Water Heater
- Cable TV Available
Community Details
- Active Adult
- Association fees include sewer, trash
- Active Adult | Residents must be 55 or older
- Arbor Gate Subdivision
- Property Manager
Listing and Financial Details
- Assessor Parcel Number 23-2359141-381322-0000
Map
Home Values in the Area
Average Home Value in this Area
Tax History
| Year | Tax Paid | Tax Assessment Tax Assessment Total Assessment is a certain percentage of the fair market value that is determined by local assessors to be the total taxable value of land and additions on the property. | Land | Improvement |
|---|---|---|---|---|
| 2025 | $3,412 | $150,900 | $0 | $150,900 |
| 2024 | $3,144 | $150,900 | $0 | $150,900 |
| 2023 | $3,144 | $150,900 | $0 | $150,900 |
| 2022 | $3,070 | $150,900 | $0 | $150,900 |
| 2021 | $2,926 | $150,900 | $0 | $150,900 |
| 2020 | $2,885 | $150,900 | $0 | $150,900 |
| 2019 | $2,827 | $150,900 | $0 | $150,900 |
| 2018 | $2,776 | $150,900 | $0 | $150,900 |
| 2017 | $497 | $150,900 | $0 | $150,900 |
| 2016 | $2,653 | $150,900 | $0 | $150,900 |
| 2015 | -- | $150,900 | $0 | $150,900 |
| 2014 | -- | $150,900 | $0 | $150,900 |
Property History
| Date | Event | Price | List to Sale | Price per Sq Ft | Prior Sale |
|---|---|---|---|---|---|
| 11/10/2025 11/10/25 | Pending | -- | -- | -- | |
| 11/08/2025 11/08/25 | For Sale | $285,000 | +29.5% | $159 / Sq Ft | |
| 12/01/2021 12/01/21 | Sold | $220,000 | -4.3% | $123 / Sq Ft | View Prior Sale |
| 09/22/2021 09/22/21 | Pending | -- | -- | -- | |
| 08/16/2021 08/16/21 | For Sale | $230,000 | -- | $128 / Sq Ft |
Purchase History
| Date | Type | Sale Price | Title Company |
|---|---|---|---|
| Deed | $220,000 | Hershey Abstract Stlmt Svcs | |
| Special Warranty Deed | $185,900 | None Available |
Mortgage History
| Date | Status | Loan Amount | Loan Type |
|---|---|---|---|
| Open | $130,000 | New Conventional |
Source: Bright MLS
MLS Number: PALN2023626
APN: 23-2359141-381322-0000
- 3 Arbor Dr
- 15 Lakeview Dr
- 1300 E Kercher Ave Unit 32
- 1300 E Kercher Ave
- 111 N Ramona Rd Unit 19
- 31 Laurel Dr
- 39 Laurel Dr
- 76 Laurel Dr
- 175 Strack Dr
- 147 Oaken Way
- 2602 E King St
- 505 Stracks Dam Rd
- 106 Gable Dr
- 446 Stracks Dam Rd
- 14 Firefly Dr
- 312 W Main Ave
- 98 Northcrest Acres
- 2010 Allegheny Ave
- 651 W Lincoln Ave
- 1851 E Mifflin St
