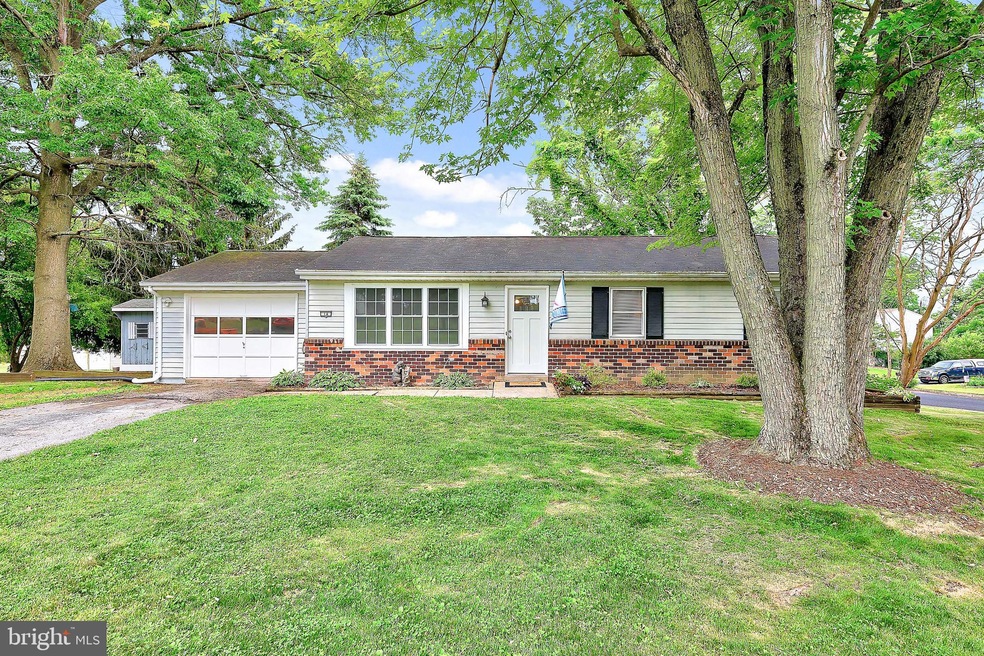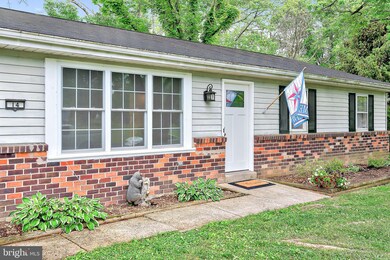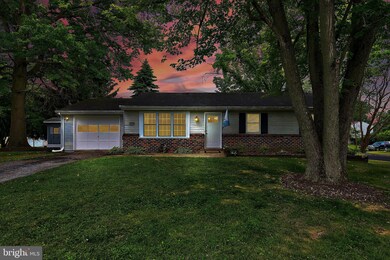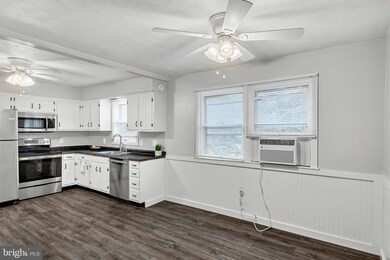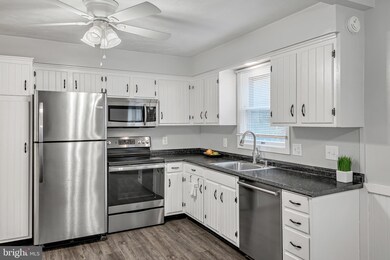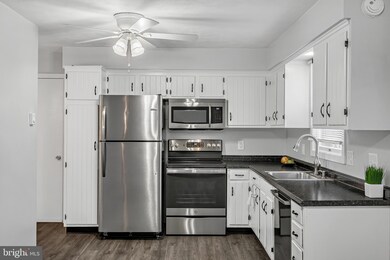
14 Brandywine Dr Mechanicsburg, PA 17050
Hampden NeighborhoodEstimated Value: $277,000 - $308,000
Highlights
- Rambler Architecture
- Wood Flooring
- Corner Lot
- Winding Creek Elementary School Rated A
- Main Floor Bedroom
- No HOA
About This Home
As of July 2021Pack your bags and move right in to this beautiful renovated ranch. With three bedrooms, two full baths, a finished lower level and a great corner lot with mature trees, this home is ready for it's new owner. Walk through the front door and be met with gorgeous refinished hardwood flooring. The kitchen/dining area is large with beautiful luxary vinyl plank flooring. The bedrooms are spacious and all sporting gorgeous refinished hardwood flooring. Both full baths have been tastefully updated. Downstairs is a large living space with a bar area, laundry area and storage room. And WOW, what a convenient location! If this home is speaking to you, call for your personal showing. Cumberland Valley Schools.
Home Details
Home Type
- Single Family
Est. Annual Taxes
- $2,301
Year Built
- Built in 1972
Lot Details
- 0.38 Acre Lot
- Corner Lot
- Back, Front, and Side Yard
- Property is in very good condition
- Property is zoned RESIDENTIAL REAL ESTATE, Per township zoning map
Parking
- 1 Car Direct Access Garage
- Front Facing Garage
- Garage Door Opener
- Driveway
Home Design
- Rambler Architecture
- Block Foundation
- Asphalt Roof
- Aluminum Siding
- Brick Front
- Stick Built Home
Interior Spaces
- 1,176 Sq Ft Home
- Property has 1 Level
- Bar
- Ceiling Fan
- Family Room
- Combination Kitchen and Dining Room
- Storage Room
- Laundry Room
Kitchen
- Eat-In Kitchen
- Electric Oven or Range
- Microwave
- Dishwasher
Flooring
- Wood
- Vinyl
Bedrooms and Bathrooms
- 3 Main Level Bedrooms
- En-Suite Primary Bedroom
- 2 Full Bathrooms
- Bathtub with Shower
- Walk-in Shower
Finished Basement
- Heated Basement
- Interior Basement Entry
- Basement Windows
Accessible Home Design
- More Than Two Accessible Exits
Schools
- Cumberland Valley High School
Utilities
- Window Unit Cooling System
- Radiant Heating System
- Electric Baseboard Heater
- 60 Gallon+ Electric Water Heater
Community Details
- No Home Owners Association
Listing and Financial Details
- Tax Lot 103
- Assessor Parcel Number 38-16-1064-004
Ownership History
Purchase Details
Home Financials for this Owner
Home Financials are based on the most recent Mortgage that was taken out on this home.Purchase Details
Home Financials for this Owner
Home Financials are based on the most recent Mortgage that was taken out on this home.Similar Homes in Mechanicsburg, PA
Home Values in the Area
Average Home Value in this Area
Purchase History
| Date | Buyer | Sale Price | Title Company |
|---|---|---|---|
| Freeland Stephanie J | $230,000 | None Available | |
| Sackman Toby C | $115,000 | -- |
Mortgage History
| Date | Status | Borrower | Loan Amount |
|---|---|---|---|
| Previous Owner | Freeland Stephanie J | $218,500 | |
| Previous Owner | Sackman Toby C | $113,223 |
Property History
| Date | Event | Price | Change | Sq Ft Price |
|---|---|---|---|---|
| 07/09/2021 07/09/21 | Sold | $230,000 | +4.6% | $196 / Sq Ft |
| 06/13/2021 06/13/21 | Pending | -- | -- | -- |
| 06/11/2021 06/11/21 | For Sale | $219,900 | -- | $187 / Sq Ft |
Tax History Compared to Growth
Tax History
| Year | Tax Paid | Tax Assessment Tax Assessment Total Assessment is a certain percentage of the fair market value that is determined by local assessors to be the total taxable value of land and additions on the property. | Land | Improvement |
|---|---|---|---|---|
| 2025 | $2,669 | $165,600 | $54,000 | $111,600 |
| 2024 | $2,539 | $165,600 | $54,000 | $111,600 |
| 2023 | $2,411 | $165,600 | $54,000 | $111,600 |
| 2022 | $2,351 | $165,600 | $54,000 | $111,600 |
| 2021 | $2,301 | $165,600 | $54,000 | $111,600 |
| 2020 | $2,258 | $165,600 | $54,000 | $111,600 |
| 2019 | $2,221 | $165,600 | $54,000 | $111,600 |
| 2018 | $2,183 | $165,600 | $54,000 | $111,600 |
| 2017 | $2,144 | $165,600 | $54,000 | $111,600 |
| 2016 | -- | $165,600 | $54,000 | $111,600 |
| 2015 | -- | $165,600 | $54,000 | $111,600 |
| 2014 | -- | $165,600 | $54,000 | $111,600 |
Agents Affiliated with this Home
-
Cheri Hoffman

Seller's Agent in 2021
Cheri Hoffman
RE/MAX
(717) 557-3099
4 in this area
62 Total Sales
-
JAMES RHOADS

Buyer's Agent in 2021
JAMES RHOADS
Berkshire Hathaway HomeServices Homesale Realty
(717) 448-9697
10 in this area
121 Total Sales
Map
Source: Bright MLS
MLS Number: PACB135472
APN: 38-16-1064-004
- 207 Dunbar Dr
- 1273 Skyview Ct
- 5 Meadow View Ct
- 26 Barnhart Cir
- 1109 E Powderhorn Rd
- 185 Sample Bridge Rd
- 6203 Locust Ln
- 6202 Crofton Ct
- 5 Braxton Road Lot#57
- 7 Braxton Road Lot#56
- 3 Redstone Ct
- 466 Sample Bridge Rd
- 6122 Wallingford Way
- 1817 Hunter Dr
- 1605 Revere Dr
- 48 Braxton Rd
- 47 Braxton Rd
- 18 Rycroft Rd
- 20 Rycroft Rd
- Lot 6 Signal Hill Dr
- 14 Brandywine Dr
- 14 Brandywine Dr
- 922 Greenbriar Dr
- 12 Brandywine Dr
- 928 Greenbriar Dr
- 11 Brandywine Dr
- 43 Brandywine Dr
- 42 Brandywine Dr
- 923 Greenbriar Dr
- 41 Brandywine Dr
- 40 Brandywine Dr
- 39 Brandywine Dr
- 921 Greenbriar Dr
- 37 Brandywine Dr
- 38 Brandywine Dr
- 35 Brandywine Dr
- 36 Brandywine Dr
- 33 Brandywine Dr
- 31 Brandywine Dr
- 34 Brandywine Dr
