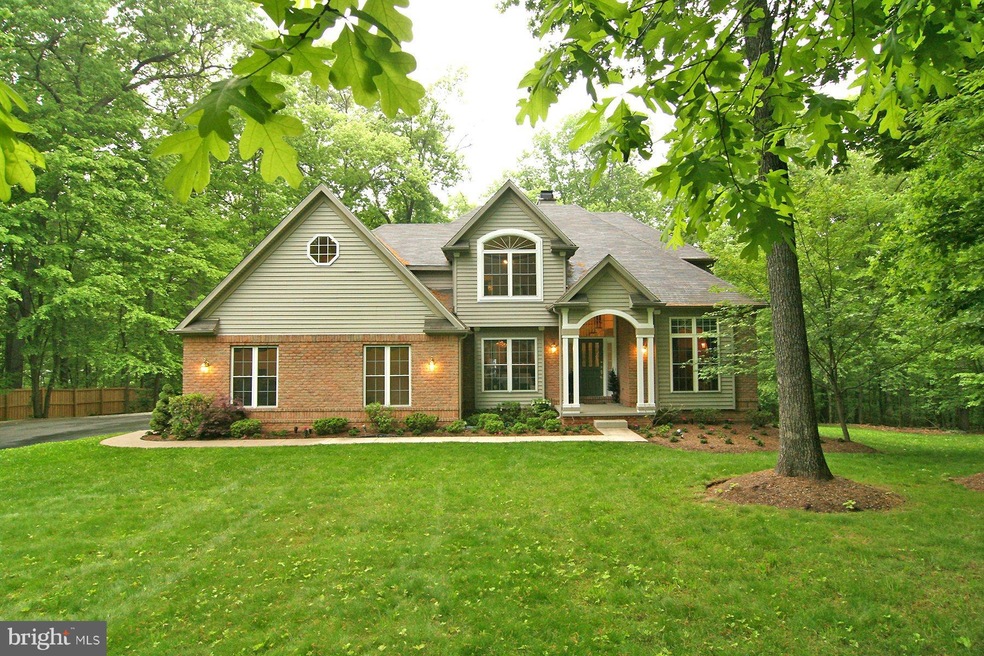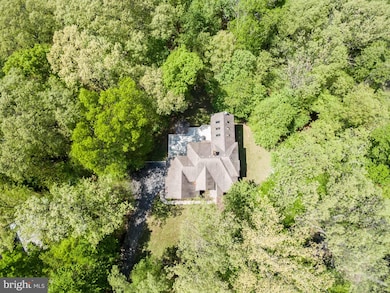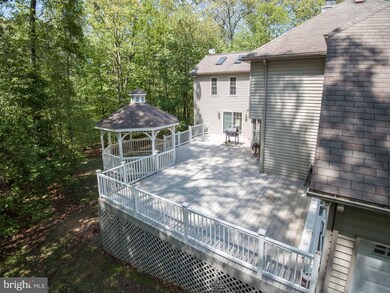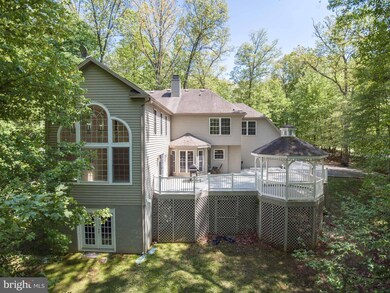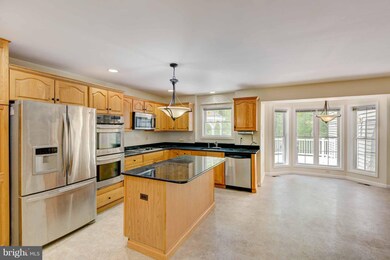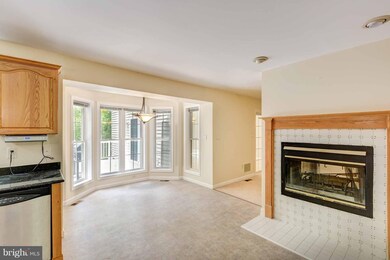
14 Brian Daniel Ct Reisterstown, MD 21136
Estimated Value: $764,000 - $850,000
Highlights
- Eat-In Gourmet Kitchen
- Deck
- Private Lot
- Colonial Architecture
- Wood Burning Stove
- Wooded Lot
About This Home
As of November 2018New Price! Lovely Custom home nestled on over 3 gorgeous private acres featuring 5000+ sq ft of finished living area. Chef's Kit w/granite, 2 sided FP from kit to LR, Exquisite 2 story Conservatory w/amazing views! MBR including luxury bath, sitting area looking over Conservatory, Main Lvl Office & Family Flex Rm. Fully finished LL w/rough in. Entertain outside on the massive deck & Gazebo.
Last Agent to Sell the Property
Iron Valley Real Estate of Central MD License #RSR000534 Listed on: 05/12/2018

Home Details
Home Type
- Single Family
Est. Annual Taxes
- $4,946
Year Built
- Built in 1995
Lot Details
- 3.3 Acre Lot
- Private Lot
- Flag Lot
- Wooded Lot
- Backs to Trees or Woods
- Property is in very good condition
Parking
- 2 Car Attached Garage
- Side Facing Garage
- Garage Door Opener
- Driveway
- Off-Street Parking
Home Design
- Colonial Architecture
- Brick Exterior Construction
- Shingle Roof
- Vinyl Siding
Interior Spaces
- Property has 3 Levels
- Built-In Features
- Chair Railings
- Crown Molding
- Tray Ceiling
- Cathedral Ceiling
- Ceiling Fan
- Wood Burning Stove
- Fireplace With Glass Doors
- Fireplace Mantel
- Double Pane Windows
- Window Treatments
- Palladian Windows
- Bay Window
- French Doors
- Entrance Foyer
- Great Room
- Family Room Off Kitchen
- Sitting Room
- Living Room
- Dining Room
- Den
- Library
- Loft
- Game Room
- Storage Room
- Attic
Kitchen
- Eat-In Gourmet Kitchen
- Breakfast Room
- Built-In Double Oven
- Down Draft Cooktop
- Microwave
- Dishwasher
- Kitchen Island
- Upgraded Countertops
Bedrooms and Bathrooms
- 4 Bedrooms
- En-Suite Primary Bedroom
- En-Suite Bathroom
- Whirlpool Bathtub
Laundry
- Laundry Room
- Dryer
- Washer
Improved Basement
- Walk-Out Basement
- Rear Basement Entry
- Rough-In Basement Bathroom
Home Security
- Monitored
- Motion Detectors
- Carbon Monoxide Detectors
- Fire and Smoke Detector
Outdoor Features
- Deck
- Gazebo
- Shed
- Porch
Schools
- Franklin Elementary And Middle School
- Franklin High School
Utilities
- Forced Air Zoned Heating and Cooling System
- Heating System Uses Oil
- Vented Exhaust Fan
- Baseboard Heating
- Programmable Thermostat
- 200+ Amp Service
- Well
- Electric Water Heater
- Septic Tank
Community Details
- No Home Owners Association
- Woodleaf Subdivision
Listing and Financial Details
- Tax Lot 7
- Assessor Parcel Number 04042100004222
Ownership History
Purchase Details
Home Financials for this Owner
Home Financials are based on the most recent Mortgage that was taken out on this home.Purchase Details
Home Financials for this Owner
Home Financials are based on the most recent Mortgage that was taken out on this home.Similar Homes in Reisterstown, MD
Home Values in the Area
Average Home Value in this Area
Purchase History
| Date | Buyer | Sale Price | Title Company |
|---|---|---|---|
| Membreno Claudia Lidia | $475,000 | Atg Title Inc | |
| Baird James L | $112,500 | -- |
Mortgage History
| Date | Status | Borrower | Loan Amount |
|---|---|---|---|
| Open | Membrane Claudia Lidia | $386,000 | |
| Closed | Membreno Claudia Lidia | $383,000 | |
| Closed | Membreno Claudia Lidia | $380,000 | |
| Previous Owner | Baird James L | $200,000 | |
| Previous Owner | Baird James L | $160,000 | |
| Previous Owner | Baird James L | $200,000 |
Property History
| Date | Event | Price | Change | Sq Ft Price |
|---|---|---|---|---|
| 11/30/2018 11/30/18 | Sold | $475,000 | -10.4% | $95 / Sq Ft |
| 05/12/2018 05/12/18 | For Sale | $529,900 | 0.0% | $106 / Sq Ft |
| 02/17/2017 02/17/17 | Rented | $3,050 | -1.6% | -- |
| 02/16/2017 02/16/17 | Under Contract | -- | -- | -- |
| 01/04/2017 01/04/17 | For Rent | $3,100 | 0.0% | -- |
| 11/01/2014 11/01/14 | Rented | $3,100 | -11.4% | -- |
| 10/24/2014 10/24/14 | Under Contract | -- | -- | -- |
| 08/15/2014 08/15/14 | For Rent | $3,500 | -- | -- |
Tax History Compared to Growth
Tax History
| Year | Tax Paid | Tax Assessment Tax Assessment Total Assessment is a certain percentage of the fair market value that is determined by local assessors to be the total taxable value of land and additions on the property. | Land | Improvement |
|---|---|---|---|---|
| 2024 | $6,919 | $568,500 | $166,000 | $402,500 |
| 2023 | $3,313 | $541,733 | $0 | $0 |
| 2022 | $6,245 | $514,967 | $0 | $0 |
| 2021 | $5,923 | $488,200 | $166,000 | $322,200 |
| 2020 | $5,633 | $459,833 | $0 | $0 |
| 2019 | $5,229 | $431,467 | $0 | $0 |
| 2018 | $4,901 | $403,100 | $166,000 | $237,100 |
| 2017 | $4,918 | $403,100 | $0 | $0 |
| 2016 | $4,568 | $403,100 | $0 | $0 |
| 2015 | $4,568 | $450,400 | $0 | $0 |
| 2014 | $4,568 | $450,400 | $0 | $0 |
Agents Affiliated with this Home
-
Patty Martin

Seller's Agent in 2018
Patty Martin
Iron Valley Real Estate of Central MD
(443) 375-2527
64 Total Sales
-
Ruth Henriquez

Buyer's Agent in 2018
Ruth Henriquez
Campos International Group
(571) 237-8128
345 Total Sales
-
Linda Seidel

Seller's Agent in 2017
Linda Seidel
Long & Foster
(410) 375-6532
237 Total Sales
-
Carole Glick

Seller Co-Listing Agent in 2017
Carole Glick
Long & Foster
(410) 583-9400
254 Total Sales
-
J
Buyer's Agent in 2017
Jihan Oliver
REBATE REALTY USA
-
D
Seller's Agent in 2014
David Cooper
Long & Foster
Map
Source: Bright MLS
MLS Number: 1001188294
APN: 04-2100004222
- 12 Brian Daniel Ct
- 601 Cockeys Mill Rd
- 13810 Mack Rd
- 5825 Glen Falls Rd
- 5823 Glen Falls Rd
- 13816 Mack Rd
- 13312 Hanover Pike
- 2738 Cedarhurst Rd
- 9 Wolf Ave
- 13209 Old Hanover Rd
- 2502 Triumph Rd
- 2419 Cedarhurst Dr
- 27 Clarks Ln
- 218 Stocksdale Ave
- 11912 Whispering Oak Ct
- 211 Glyndon Meadow Rd
- 13816 Hanover Pike
- 14110 Woodens Ln
- 420 Butler Rd
- 405 Dyer Ave
- 14 Brian Daniel Ct
- 16 Brian Daniel Ct
- 10 Brian Daniel Ct
- 20 Brian Daniel Ct
- 18 Brian Daniel Ct
- 8 Brian Daniel Ct
- 1075 Westminster Pike
- 15 Brian Daniel Ct
- 22 Brian Daniel Ct
- 6 Brian Daniel Ct
- 4 Brian Daniel Ct
- 11 Brian Daniel Ct
- 1077 Westminster Pike
- 1100 Westminster Pike
- 10 Woodfield Ct
- 6 Woodfield Ct
- 2 Brian Daniel Ct
- 9 Brian Daniel Ct
- 7 Brian Daniel Ct
- 13 Brian Daniel Ct
