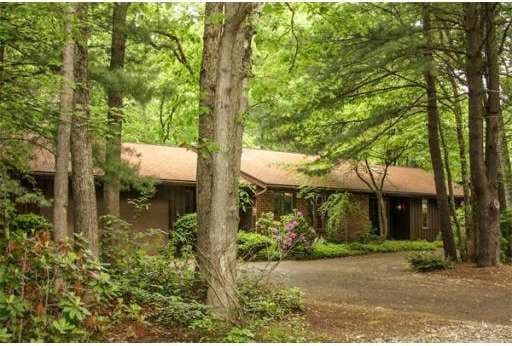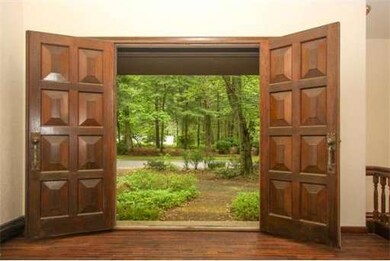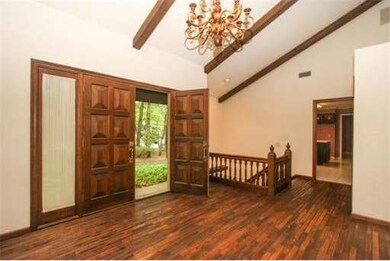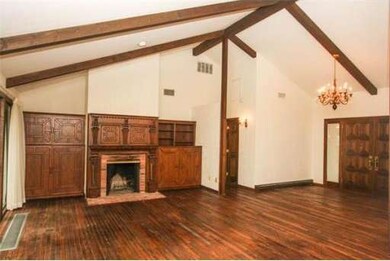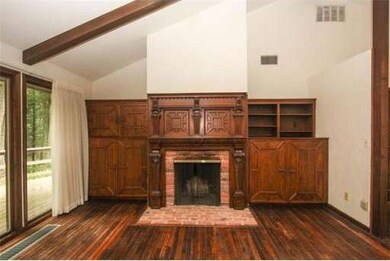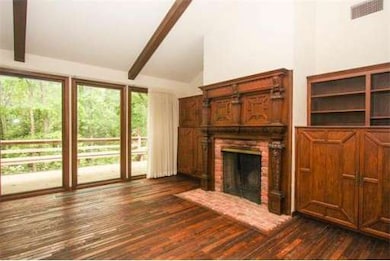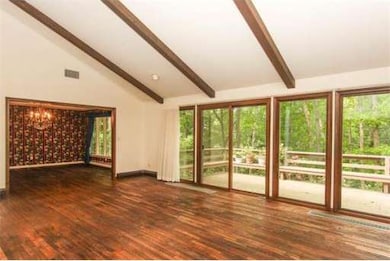
14 Brooks Rd Longmeadow, MA 01106
About This Home
As of June 2020Opportunity knocks with this wonderful Chapdelaine built executive ranch on private wooded lot providing a great alternative to condominium living. First floor has almost 2000 square feet of living space & features impressive entry w/views of entire first floor including the large living room complete w/vaulted beamed ceiling, fireplace w/custom wood mantel & flanking bookshelves/entertainment center, a wall of sliders w/vistas of the woods & brook, dining room w/large picture window & custom china closet for storage, half guest bath w/skylight & generous eat in kitchen w/center island. Side entrance provides access to mudroom, 2 car attached garage and wonderfully large laundry room w/cabinetry, utility sink & closet. 1st floor master suite has his-n-her walk in closets w/custom shelving, large full bath & access to back deck. Walk out lower level features 3 bedrooms, full bath, cedar closet & unfinished space for additional storage. Great footprint awaiting your style & finishes.
Last Agent to Sell the Property
William Raveis R.E. & Home Services Listed on: 06/05/2014

Home Details
Home Type
Single Family
Est. Annual Taxes
$11,012
Year Built
1977
Lot Details
0
Listing Details
- Lot Description: Corner, Wooded, Paved Drive, Stream, Gentle Slope, Scenic View(s)
- Special Features: None
- Property Sub Type: Detached
- Year Built: 1977
Interior Features
- Has Basement: Yes
- Fireplaces: 1
- Primary Bathroom: Yes
- Number of Rooms: 8
- Amenities: Public Transportation, Shopping, Swimming Pool, Tennis Court, Park, Walk/Jog Trails, Golf Course, Medical Facility, Bike Path, Conservation Area, Highway Access, House of Worship, Private School, Public School
- Electric: 200 Amps
- Flooring: Tile, Wall to Wall Carpet, Hardwood
- Interior Amenities: Central Vacuum, Security System, Cable Available
- Bedroom 2: Basement
- Bedroom 3: Basement
- Bedroom 4: Basement
- Bathroom #1: First Floor
- Bathroom #2: First Floor
- Bathroom #3: Basement
- Kitchen: First Floor
- Laundry Room: First Floor
- Living Room: First Floor
- Master Bedroom: First Floor
- Master Bedroom Description: Bathroom - Full, Closet - Walk-in, Flooring - Wall to Wall Carpet, Main Level, Cable Hookup, Deck - Exterior
- Dining Room: First Floor
Exterior Features
- Frontage: 172
- Construction: Frame
- Exterior: Wood
- Exterior Features: Deck - Wood, Gutters, Screens
- Foundation: Poured Concrete
Garage/Parking
- Garage Parking: Attached, Garage Door Opener, Storage, Side Entry
- Garage Spaces: 2
- Parking: Paved Driveway
- Parking Spaces: 8
Utilities
- Cooling Zones: 2
- Heat Zones: 3
- Hot Water: Natural Gas, Tank
- Utility Connections: for Electric Range, for Electric Oven, for Electric Dryer, Washer Hookup
Condo/Co-op/Association
- HOA: No
Ownership History
Purchase Details
Home Financials for this Owner
Home Financials are based on the most recent Mortgage that was taken out on this home.Purchase Details
Home Financials for this Owner
Home Financials are based on the most recent Mortgage that was taken out on this home.Purchase Details
Similar Homes in the area
Home Values in the Area
Average Home Value in this Area
Purchase History
| Date | Type | Sale Price | Title Company |
|---|---|---|---|
| Not Resolvable | $445,000 | None Available | |
| Not Resolvable | $315,000 | -- | |
| Deed | -- | -- |
Mortgage History
| Date | Status | Loan Amount | Loan Type |
|---|---|---|---|
| Previous Owner | $283,500 | New Conventional |
Property History
| Date | Event | Price | Change | Sq Ft Price |
|---|---|---|---|---|
| 06/29/2020 06/29/20 | Sold | $445,000 | +2.3% | $231 / Sq Ft |
| 05/19/2020 05/19/20 | Pending | -- | -- | -- |
| 05/12/2020 05/12/20 | For Sale | $435,000 | +38.1% | $226 / Sq Ft |
| 08/07/2014 08/07/14 | Sold | $315,000 | 0.0% | $161 / Sq Ft |
| 08/01/2014 08/01/14 | Pending | -- | -- | -- |
| 07/12/2014 07/12/14 | Off Market | $315,000 | -- | -- |
| 06/05/2014 06/05/14 | For Sale | $339,900 | -- | $174 / Sq Ft |
Tax History Compared to Growth
Tax History
| Year | Tax Paid | Tax Assessment Tax Assessment Total Assessment is a certain percentage of the fair market value that is determined by local assessors to be the total taxable value of land and additions on the property. | Land | Improvement |
|---|---|---|---|---|
| 2025 | $11,012 | $521,400 | $181,000 | $340,400 |
| 2024 | $10,783 | $521,400 | $181,000 | $340,400 |
| 2023 | $10,589 | $462,000 | $165,400 | $296,600 |
| 2022 | $9,748 | $395,600 | $165,400 | $230,200 |
| 2021 | $9,354 | $378,100 | $157,600 | $220,500 |
| 2020 | $9,154 | $378,100 | $157,600 | $220,500 |
| 2019 | $8,699 | $361,100 | $157,600 | $203,500 |
| 2018 | $8,080 | $331,800 | $185,800 | $146,000 |
| 2017 | $7,923 | $336,000 | $185,800 | $150,200 |
| 2016 | $7,720 | $317,300 | $173,500 | $143,800 |
| 2015 | $7,169 | $303,500 | $171,700 | $131,800 |
Agents Affiliated with this Home
-
S
Seller's Agent in 2020
Steve Rovithis
ROVI Homes
-

Seller Co-Listing Agent in 2020
Adam Rovithis
Real Broker MA, LLC
(413) 262-2463
2 in this area
49 Total Sales
-

Buyer's Agent in 2020
Ann Turnberg
Coldwell Banker Realty - Western MA
(413) 374-3762
24 in this area
57 Total Sales
-

Seller's Agent in 2014
Kristin Fitzpatrick
William Raveis R.E. & Home Services
(413) 205-7012
183 in this area
278 Total Sales
-

Buyer's Agent in 2014
Denise DeSellier
Berkshire Hathaway HomeServices Realty Professionals
(413) 531-8985
19 in this area
211 Total Sales
Map
Source: MLS Property Information Network (MLS PIN)
MLS Number: 71694024
APN: LONG-000108-000003-000055
- 60 Cheshire Dr
- 111 Ashford Rd
- 79 Viscount Rd
- 759 Williams St
- 96 Wild Grove Ln
- 291 Deepwoods Dr
- 236 Williamsburg Dr
- 7 Twin Hills Dr
- 18 Harris Dr
- 127 Magnolia Cir
- Lot 36 Terry Dr
- 59 Lawrence Dr
- 223 Wolf Swamp Rd
- 97 Salem Rd
- 76 Brookwood Dr
- 16 Broadleaf Cir
- 118 Yarmouth St
- 13 Feather Reed Ln Unit 13
- 61 Prynne Ridge Rd
- 109 Yarmouth St
