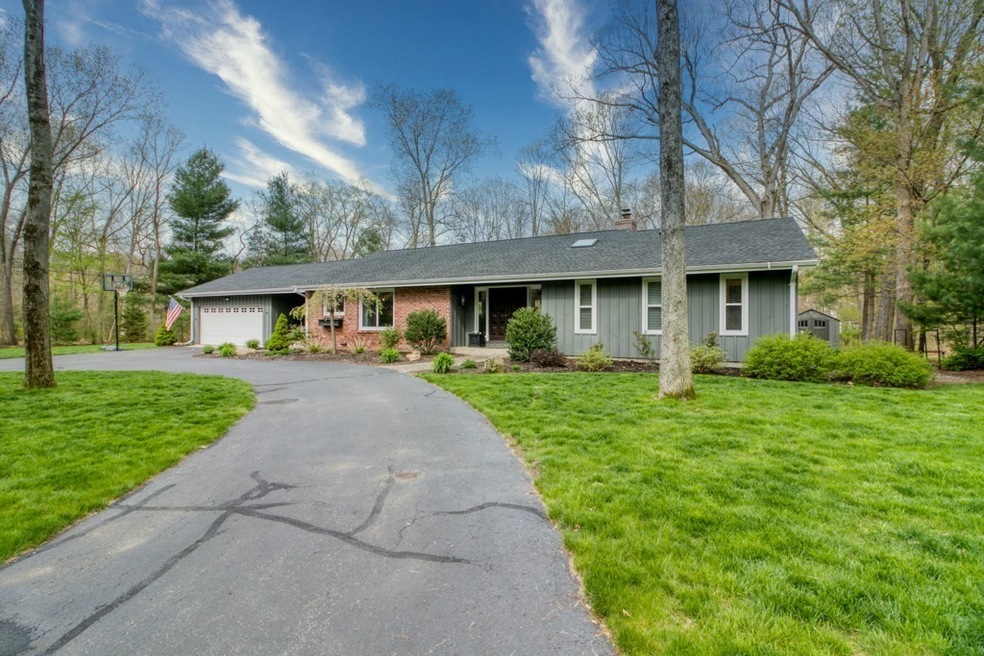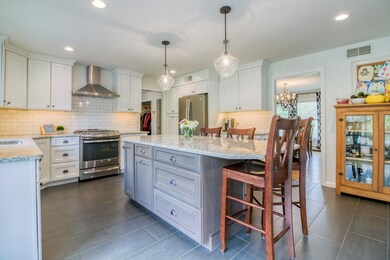
14 Brooks Rd Longmeadow, MA 01106
Highlights
- Golf Course Community
- Sauna
- Deck
- Blueberry Hill Rated A-
- 0.83 Acre Lot
- Property is near public transit
About This Home
As of June 2020Updated and modern, this Chapdelaine executive 4-bed ranch is fit for entertaining and set in the desirable Blueberry Hill district! The U-Driveway, brick front, landscaped lot and sprinklered lawn complete the curb appeal. Inside, nearly 2,000 square feet await on the first floor! The expansive living room will greet your guests with wood floors, a vaulted beam ceiling and a gorgeous fireplace flanked by shelves and storage. The adjacent master bed includes a private bath, dual walk-in closets and access to the back deck. The entrance from the 2-car garage leads to a mudroom and dedicated 1st floor laundry area and continues on to the renovated kitchen complete with quartz and GE s/s appliances. Out back, an oversized deck provides plenty of space to enjoy the scenery. Your lower level features the remaining 3 bedrooms, a full bath, cedar closet, more finished space and a sauna! Invisible fence a plus. Major mechanicals and new shingles 2015/16. View by appt. only starting 5/17.
Last Agent to Sell the Property
Steve Rovithis
ROVI Homes Listed on: 05/12/2020
Home Details
Home Type
- Single Family
Est. Annual Taxes
- $8,699
Year Built
- Built in 1977 | Remodeled
Lot Details
- 0.83 Acre Lot
- Property has an invisible fence for dogs
- Stone Wall
- Sprinkler System
- Wooded Lot
- Property is zoned RA2
Parking
- 2 Car Attached Garage
- Driveway
- Open Parking
Home Design
- Ranch Style House
- Frame Construction
- Shingle Roof
- Concrete Perimeter Foundation
Interior Spaces
- 1,928 Sq Ft Home
- Vaulted Ceiling
- Sliding Doors
- Mud Room
- Living Room with Fireplace
- Sauna
- Partially Finished Basement
- Walk-Out Basement
Kitchen
- Range
- Dishwasher
- Solid Surface Countertops
- Disposal
Flooring
- Wood
- Wall to Wall Carpet
- Ceramic Tile
Bedrooms and Bathrooms
- 4 Bedrooms
- Walk-In Closet
Laundry
- Laundry on main level
- Washer Hookup
Outdoor Features
- Balcony
- Deck
Location
- Property is near public transit
- Property is near schools
Schools
- Blueberry Elementary School
Utilities
- Central Air
- 2 Cooling Zones
- Heating System Uses Natural Gas
- Hot Water Heating System
- Natural Gas Connected
- Gas Water Heater
Listing and Financial Details
- Assessor Parcel Number M:0108 B:0003 L:0055,2542923
Community Details
Amenities
- Shops
Recreation
- Golf Course Community
- Park
- Jogging Path
Ownership History
Purchase Details
Home Financials for this Owner
Home Financials are based on the most recent Mortgage that was taken out on this home.Purchase Details
Home Financials for this Owner
Home Financials are based on the most recent Mortgage that was taken out on this home.Purchase Details
Similar Homes in Longmeadow, MA
Home Values in the Area
Average Home Value in this Area
Purchase History
| Date | Type | Sale Price | Title Company |
|---|---|---|---|
| Not Resolvable | $445,000 | None Available | |
| Not Resolvable | $315,000 | -- | |
| Deed | -- | -- |
Mortgage History
| Date | Status | Loan Amount | Loan Type |
|---|---|---|---|
| Previous Owner | $283,500 | New Conventional |
Property History
| Date | Event | Price | Change | Sq Ft Price |
|---|---|---|---|---|
| 06/29/2020 06/29/20 | Sold | $445,000 | +2.3% | $231 / Sq Ft |
| 05/19/2020 05/19/20 | Pending | -- | -- | -- |
| 05/12/2020 05/12/20 | For Sale | $435,000 | +38.1% | $226 / Sq Ft |
| 08/07/2014 08/07/14 | Sold | $315,000 | 0.0% | $161 / Sq Ft |
| 08/01/2014 08/01/14 | Pending | -- | -- | -- |
| 07/12/2014 07/12/14 | Off Market | $315,000 | -- | -- |
| 06/05/2014 06/05/14 | For Sale | $339,900 | -- | $174 / Sq Ft |
Tax History Compared to Growth
Tax History
| Year | Tax Paid | Tax Assessment Tax Assessment Total Assessment is a certain percentage of the fair market value that is determined by local assessors to be the total taxable value of land and additions on the property. | Land | Improvement |
|---|---|---|---|---|
| 2025 | $11,012 | $521,400 | $181,000 | $340,400 |
| 2024 | $10,783 | $521,400 | $181,000 | $340,400 |
| 2023 | $10,589 | $462,000 | $165,400 | $296,600 |
| 2022 | $9,748 | $395,600 | $165,400 | $230,200 |
| 2021 | $9,354 | $378,100 | $157,600 | $220,500 |
| 2020 | $9,154 | $378,100 | $157,600 | $220,500 |
| 2019 | $8,699 | $361,100 | $157,600 | $203,500 |
| 2018 | $8,080 | $331,800 | $185,800 | $146,000 |
| 2017 | $7,923 | $336,000 | $185,800 | $150,200 |
| 2016 | $7,720 | $317,300 | $173,500 | $143,800 |
| 2015 | $7,169 | $303,500 | $171,700 | $131,800 |
Agents Affiliated with this Home
-
S
Seller's Agent in 2020
Steve Rovithis
ROVI Homes
-

Seller Co-Listing Agent in 2020
Adam Rovithis
Real Broker MA, LLC
(413) 262-2463
2 in this area
49 Total Sales
-

Buyer's Agent in 2020
Ann Turnberg
Coldwell Banker Realty - Western MA
(413) 374-3762
24 in this area
57 Total Sales
-

Seller's Agent in 2014
Kristin Fitzpatrick
William Raveis R.E. & Home Services
(413) 205-7012
185 in this area
279 Total Sales
-

Buyer's Agent in 2014
Denise DeSellier
Berkshire Hathaway HomeServices Realty Professionals
(413) 531-8985
19 in this area
210 Total Sales
Map
Source: MLS Property Information Network (MLS PIN)
MLS Number: 72655106
APN: LONG-000108-000003-000055
- 60 Cheshire Dr
- 111 Ashford Rd
- 79 Viscount Rd
- 759 Williams St
- 96 Wild Grove Ln
- 291 Deepwoods Dr
- 236 Williamsburg Dr
- 7 Twin Hills Dr
- 18 Harris Dr
- 127 Magnolia Cir
- Lot 36 Terry Dr
- 59 Lawrence Dr
- 97 Salem Rd
- 76 Brookwood Dr
- 16 Broadleaf Cir
- 118 Yarmouth St
- 13 Feather Reed Ln Unit 13
- 61 Prynne Ridge Rd
- 82 Knollwood Dr
- 10 Prynne Ridge Rd





