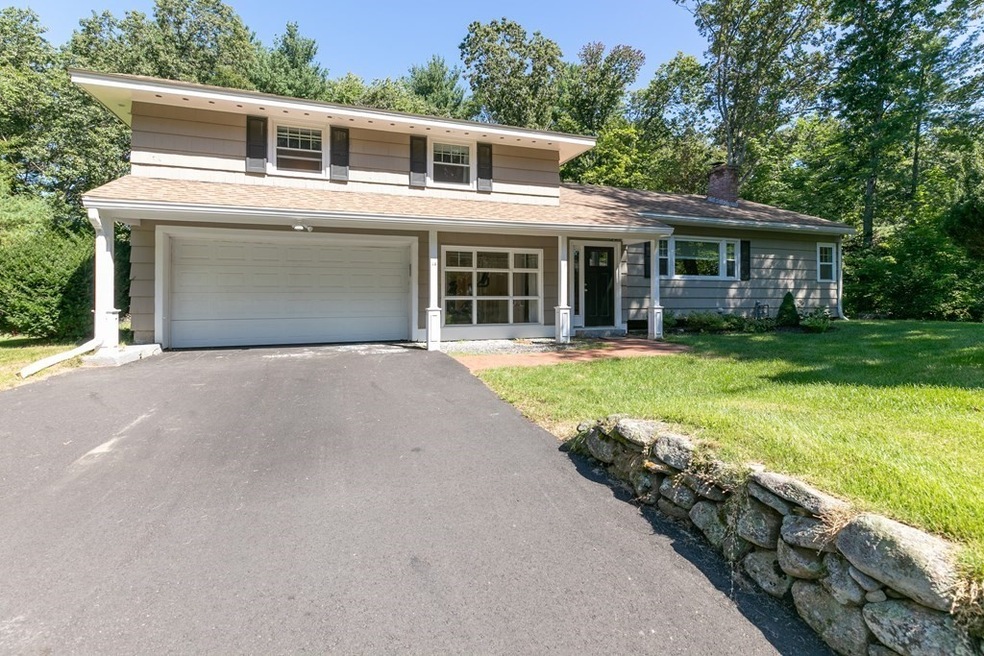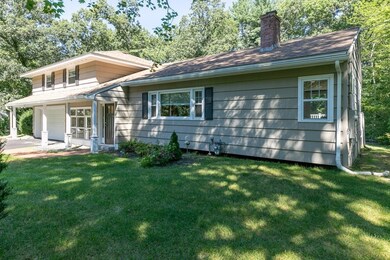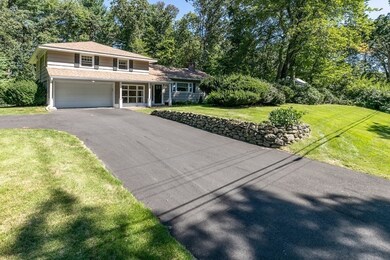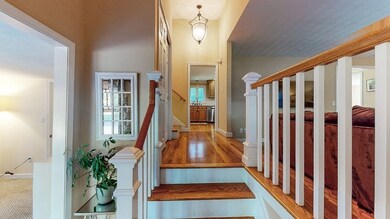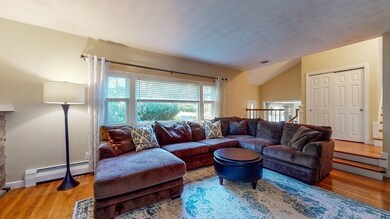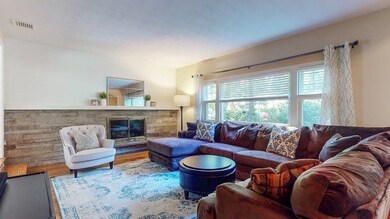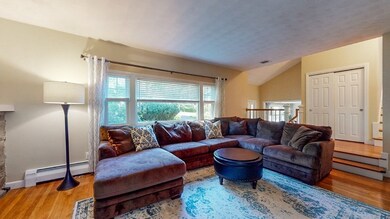
Highlights
- Open Floorplan
- Deck
- Solid Surface Countertops
- Acton-Boxborough Regional High School Rated A+
- Wood Flooring
- Stainless Steel Appliances
About This Home
As of October 2021Welcome to "The Woods" one of Acton's most desirable neighborhoods!This multi-level home is loaded with updates & will WOW you! Warm & inviting living room with fireplace & lots of light from the large picture window opens to the granite kitchen with oversized island, cherry cabinetry, SS appls & terrific dining area.Great family room has access to the oversized composite deck & flat private backyard.Separate office with wall of windows & French door.Three generous-sized bedrooms upstairs - all with hardwood flrs & loaded with natural sunlight.Main bedroom has a luxurious en-suite bath with 4'x4' glass enclosed walk-in shower & Carrera marble vanity.Well-appointed guest bath with granite vanity.Lower level rec room offers so much versatility - gym, theatre, game room, etc...& still plenty of storage space.Mud room with built-ins leads to the 2-car garage, backyard, laundry area & lower level.Terrific location with easy access to Rt 2/495, commuter rail, shopping & top-rated schools!
Home Details
Home Type
- Single Family
Est. Annual Taxes
- $13,950
Year Built
- 1959
Parking
- 2
Home Design
- Updated or Remodeled
Interior Spaces
- Open Floorplan
- Crown Molding
- Recessed Lighting
- Bay Window
- Picture Window
- French Doors
- Sliding Doors
- Sunken Living Room
- Exterior Basement Entry
Kitchen
- Stainless Steel Appliances
- Kitchen Island
- Solid Surface Countertops
Flooring
- Wood
- Wall to Wall Carpet
- Ceramic Tile
Bedrooms and Bathrooms
- Primary bedroom located on second floor
- Bathtub
- Separate Shower
- Linen Closet In Bathroom
Outdoor Features
- Deck
Utilities
- 1 Cooling Zone
- 3 Heating Zones
Ownership History
Purchase Details
Home Financials for this Owner
Home Financials are based on the most recent Mortgage that was taken out on this home.Purchase Details
Home Financials for this Owner
Home Financials are based on the most recent Mortgage that was taken out on this home.Purchase Details
Home Financials for this Owner
Home Financials are based on the most recent Mortgage that was taken out on this home.Purchase Details
Home Financials for this Owner
Home Financials are based on the most recent Mortgage that was taken out on this home.Purchase Details
Similar Homes in the area
Home Values in the Area
Average Home Value in this Area
Purchase History
| Date | Type | Sale Price | Title Company |
|---|---|---|---|
| Not Resolvable | $755,000 | None Available | |
| Not Resolvable | $560,000 | -- | |
| Not Resolvable | $525,000 | -- | |
| Not Resolvable | $525,000 | -- | |
| Not Resolvable | $275,000 | -- |
Mortgage History
| Date | Status | Loan Amount | Loan Type |
|---|---|---|---|
| Open | $548,250 | Purchase Money Mortgage | |
| Previous Owner | $474,000 | Stand Alone Refi Refinance Of Original Loan | |
| Previous Owner | $476,972 | Stand Alone Refi Refinance Of Original Loan | |
| Previous Owner | $504,000 | New Conventional | |
| Previous Owner | $393,750 | New Conventional |
Property History
| Date | Event | Price | Change | Sq Ft Price |
|---|---|---|---|---|
| 10/20/2021 10/20/21 | Sold | $755,000 | +7.9% | $309 / Sq Ft |
| 09/13/2021 09/13/21 | Pending | -- | -- | -- |
| 09/09/2021 09/09/21 | For Sale | $699,900 | +25.0% | $286 / Sq Ft |
| 03/02/2017 03/02/17 | Sold | $560,000 | -1.7% | $260 / Sq Ft |
| 12/23/2016 12/23/16 | Pending | -- | -- | -- |
| 12/08/2016 12/08/16 | For Sale | $569,900 | +8.6% | $264 / Sq Ft |
| 04/27/2015 04/27/15 | Sold | $525,000 | 0.0% | $244 / Sq Ft |
| 03/31/2015 03/31/15 | Pending | -- | -- | -- |
| 03/23/2015 03/23/15 | Off Market | $525,000 | -- | -- |
| 03/19/2015 03/19/15 | For Sale | $529,000 | +0.8% | $245 / Sq Ft |
| 11/15/2013 11/15/13 | Sold | $525,000 | 0.0% | $263 / Sq Ft |
| 11/04/2013 11/04/13 | Pending | -- | -- | -- |
| 10/19/2013 10/19/13 | Off Market | $525,000 | -- | -- |
| 10/15/2013 10/15/13 | Price Changed | $539,900 | -1.8% | $270 / Sq Ft |
| 10/01/2013 10/01/13 | For Sale | $549,900 | +4.7% | $275 / Sq Ft |
| 09/19/2013 09/19/13 | Off Market | $525,000 | -- | -- |
| 09/13/2013 09/13/13 | For Sale | $549,900 | -- | $275 / Sq Ft |
Tax History Compared to Growth
Tax History
| Year | Tax Paid | Tax Assessment Tax Assessment Total Assessment is a certain percentage of the fair market value that is determined by local assessors to be the total taxable value of land and additions on the property. | Land | Improvement |
|---|---|---|---|---|
| 2025 | $13,950 | $813,400 | $317,300 | $496,100 |
| 2024 | $13,939 | $836,200 | $317,300 | $518,900 |
| 2023 | $13,107 | $746,400 | $288,500 | $457,900 |
| 2022 | $12,003 | $617,100 | $250,600 | $366,500 |
| 2021 | $11,804 | $583,500 | $232,100 | $351,400 |
| 2020 | $11,227 | $583,500 | $232,100 | $351,400 |
| 2019 | $11,118 | $574,000 | $232,100 | $341,900 |
| 2018 | $10,122 | $522,300 | $232,100 | $290,200 |
| 2017 | $9,858 | $517,200 | $232,100 | $285,100 |
| 2016 | $9,209 | $478,900 | $232,100 | $246,800 |
| 2015 | $8,933 | $468,900 | $232,100 | $236,800 |
| 2014 | -- | $446,900 | $232,100 | $214,800 |
Agents Affiliated with this Home
-

Seller's Agent in 2021
Geri Cagan
RE/MAX
(508) 847-0290
1 in this area
28 Total Sales
-

Buyer's Agent in 2021
Sarah Holt
Gibson Sotheby's International Realty
(908) 256-6856
2 in this area
99 Total Sales
-

Seller's Agent in 2017
Karen Yu
Phoenix Real Estate Partners, LLC
(617) 335-2372
45 Total Sales
-

Buyer's Agent in 2017
Jon Growitz
Realty One Group Nest
(781) 864-3704
72 Total Sales
-

Seller's Agent in 2015
Peggy Beresford
Barrett Sotheby's International Realty
(617) 543-9750
6 in this area
23 Total Sales
-
W
Buyer's Agent in 2015
Wenny And Karen
Phoenix Real Estate Partners, LLC
Map
Source: MLS Property Information Network (MLS PIN)
MLS Number: 72892301
APN: ACTO-000003G-000096
- 5 Ashwood Rd
- 3 Anders Way
- 6 Candida Ln
- 1 Town House Ln Unit 6
- 8 Piper Rd
- 39 School St
- 115 Audubon Dr
- 15 Thoreau Rd
- 40 High St
- 129 Main St
- 129 Main St Unit 129
- 131 Main St
- 139 Prospect St Unit 7
- 31 Alcott St
- 101 Drummer Rd
- 4 Revolutionary Rd
- 19 Railroad St Unit E2
- 128 Parker St Unit 3B
- 128 Parker St Unit 4C
- 82 High St
