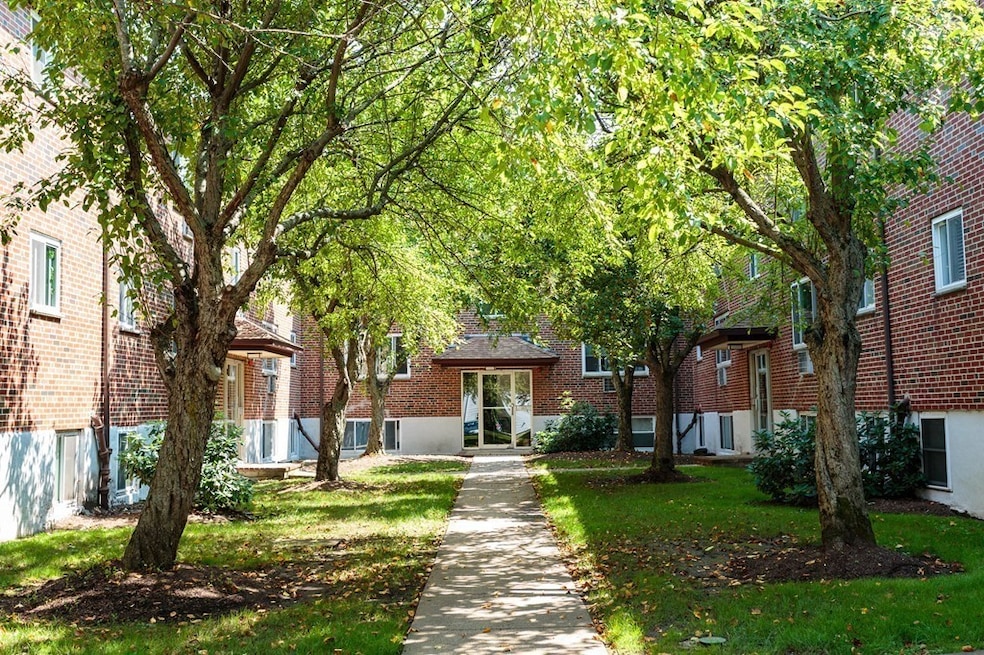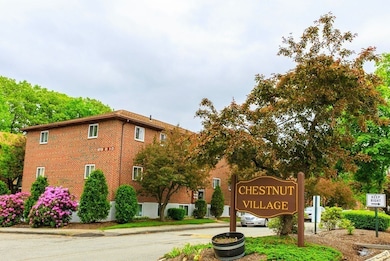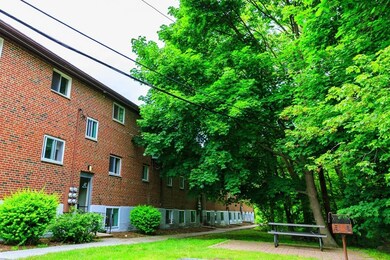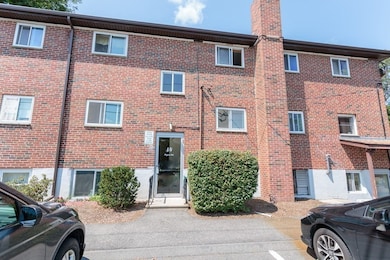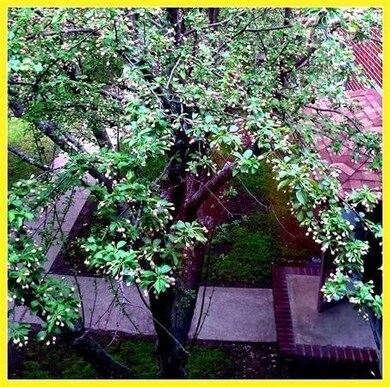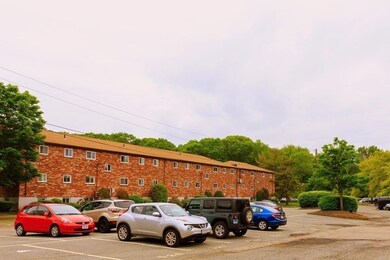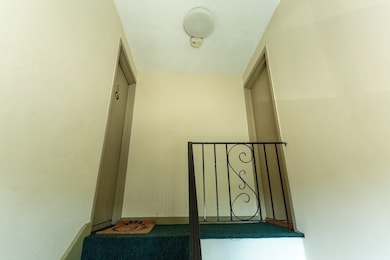14 Bryon Rd Unit 5 Chestnut Hill, MA 02467
West Roxbury NeighborhoodHighlights
- Golf Course Community
- In Ground Pool
- Custom Closet System
- Medical Services
- Open Floorplan
- Landscaped Professionally
About This Home
Hard to find, spacious & serene 2 bedroom unit on the private top floor of a modern mid-rise building . Open concept living room with magnificent views of a blooming trees in a beautifully landscaped courtyard. Nicely painted throughout with a designer choice of paint. Excellent size bedrooms with really good closet space. Sunny, well equipped Eat-in Kitchen is updated with great appliances & beautiful tile work. Newer windows as well as a laminate floor in living room & hallway. 2 parking spaces (#27 & #46) included and are right by the rear door. Great opportunity to live in a highly sought after Chestnut Village condominiums of pristine and highly sough after Chestnut Hill locale. Heat and hot water are included in a rent. Laundry in a basement for extra convenience. Plus tennis court and swimming pool for those summer months make it a really great place to live in ! Convenient to major routes as well as shopping. Absolutely No pets allowed. Great income/credit history/ is a must.
Condo Details
Home Type
- Condominium
Year Built
- Built in 1965 | Remodeled
Lot Details
- Landscaped Professionally
Parking
- 2 Car Parking Spaces
Interior Spaces
- 780 Sq Ft Home
- 1-Story Property
- Open Floorplan
- Light Fixtures
- Picture Window
- Dining Area
- Laundry in Basement
- Intercom
Kitchen
- Country Kitchen
- Range with Range Hood
- Dishwasher
- Disposal
Flooring
- Wall to Wall Carpet
- Laminate
- Ceramic Tile
Bedrooms and Bathrooms
- 2 Bedrooms
- Custom Closet System
- Dual Closets
- 1 Full Bathroom
- Bathtub with Shower
- Linen Closet In Bathroom
Outdoor Features
- In Ground Pool
- Rain Gutters
Location
- Property is near public transit
- Property is near schools
Utilities
- Cooling Available
- Baseboard Heating
Listing and Financial Details
- Security Deposit $2,650
- Property Available on 9/1/25
- Rent includes heat, hot water, water, sewer, trash collection, snow removal, gardener, tennis court, swimming pool, garden area, playground, laundry facilities, parking
- Assessor Parcel Number 1429722
Community Details
Overview
- Property has a Home Owners Association
Amenities
- Medical Services
- Shops
- Laundry Facilities
Recreation
- Golf Course Community
- Tennis Courts
- Community Pool
- Park
- Jogging Path
- Bike Trail
Pet Policy
- No Pets Allowed
Map
Source: MLS Property Information Network (MLS PIN)
MLS Number: 73383034
- 57 Broadlawn Park Unit 24
- 22 Bryon Rd Unit 3
- 64 Bryon Rd Unit 1
- 264 Lagrange St Unit U264
- 204 Lagrange St Unit 204
- 69 Princeton Rd
- 25 Kesseler Way
- 75 Wayne Rd
- 22 Scotney Rd
- 110 Wallis Rd
- 236 Beverly Rd
- 359 Corey St
- 1 Marlin Rd
- 50 Grace Rd
- 646 Newton St Unit 2
- 97 Anderer Ln Unit 105
- 145 Pond Brook Rd
- 100 Anderer Ln Unit 3
- 95 Anderer Ln Unit 7
- 33 Furbush Rd
