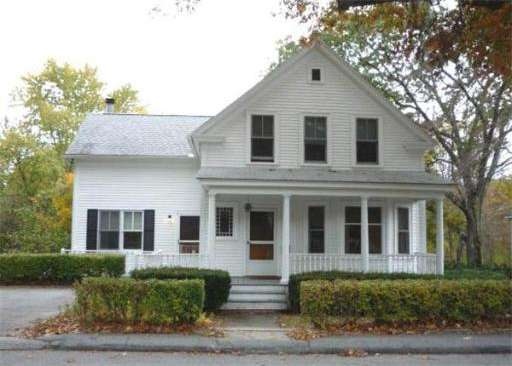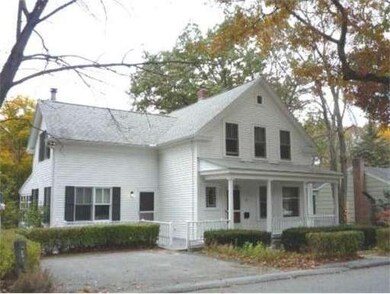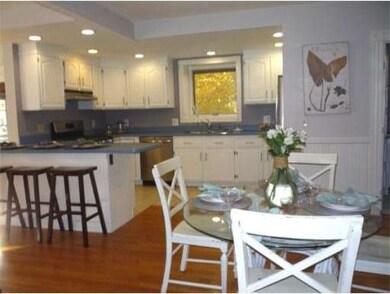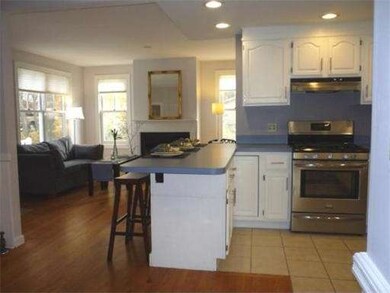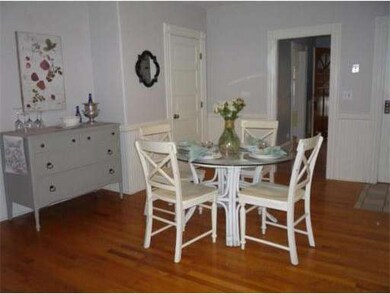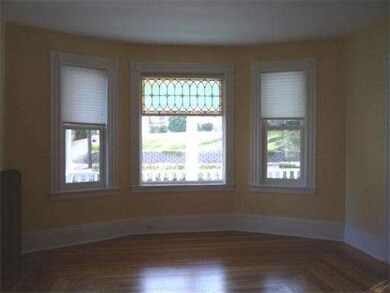
14 Burnham Rd Andover, MA 01810
Shawsheen Heights NeighborhoodAbout This Home
As of August 2017Updated Colonial in a walk to town location! This home offers all the charm of yesteryear with many updates to fit today's lifestyle, including a family room and master bedroom addition. Wrap-around porch. Open kitchen/family room concept with newer stainless steel appliances. Interior has been tastefully renovated with Benjamin Moore paints and beadboard wainscoting. Three bedrooms and bath on second. Master bedroom includes vaulted ceilings and skylights. Three-season porch. Marvin Replacement windows, and new hot water heater. Everything nearby...steps from annual Thanksgiving Day Feaster 5 route..close to upper and lower Shawsheen fields including track for running, 2 playgrounds and town soccer. Convenient to shopping, highways and commuter rail! Home Warranty!
Last Agent to Sell the Property
Coldwell Banker Realty - Andovers/Readings Regional Listed on: 10/31/2013

Home Details
Home Type
Single Family
Est. Annual Taxes
$8,306
Year Built
1910
Lot Details
0
Listing Details
- Lot Description: Wooded, Paved Drive
- Special Features: None
- Property Sub Type: Detached
- Year Built: 1910
Interior Features
- Has Basement: Yes
- Fireplaces: 1
- Number of Rooms: 6
- Amenities: Public Transportation, Shopping, Park, Medical Facility, Highway Access, House of Worship, Private School, Public School, T-Station, University
- Electric: Circuit Breakers, 100 Amps
- Energy: Insulated Windows, Storm Doors
- Flooring: Wall to Wall Carpet, Hardwood
- Interior Amenities: Cable Available
- Basement: Full, Walk Out
- Bedroom 2: Second Floor, 13X12
- Bedroom 3: Second Floor, 13X9
- Kitchen: First Floor, 19X17
- Living Room: First Floor, 15X13
- Master Bedroom: Second Floor, 15X14
- Master Bedroom Description: Ceiling Fan(s), Flooring - Wall to Wall Carpet
- Dining Room: First Floor, 14X17
- Family Room: First Floor, 15X11
Exterior Features
- Construction: Frame
- Exterior: Clapboard
- Exterior Features: Porch, Deck
- Foundation: Poured Concrete, Fieldstone
Garage/Parking
- Parking: Off-Street
- Parking Spaces: 4
Utilities
- Hot Water: Natural Gas
- Utility Connections: for Gas Range, for Gas Dryer, Washer Hookup
Condo/Co-op/Association
- HOA: No
Ownership History
Purchase Details
Similar Home in the area
Home Values in the Area
Average Home Value in this Area
Purchase History
| Date | Type | Sale Price | Title Company |
|---|---|---|---|
| Deed | $386,000 | -- | |
| Deed | $386,000 | -- |
Mortgage History
| Date | Status | Loan Amount | Loan Type |
|---|---|---|---|
| Open | $509,000 | Stand Alone Refi Refinance Of Original Loan | |
| Closed | $424,800 | New Conventional | |
| Closed | $390,532 | VA | |
| Closed | $387,148 | New Conventional |
Property History
| Date | Event | Price | Change | Sq Ft Price |
|---|---|---|---|---|
| 08/30/2017 08/30/17 | Sold | $472,000 | +0.4% | $268 / Sq Ft |
| 07/12/2017 07/12/17 | Pending | -- | -- | -- |
| 07/05/2017 07/05/17 | For Sale | $469,900 | +24.0% | $266 / Sq Ft |
| 02/28/2014 02/28/14 | Sold | $379,000 | 0.0% | $215 / Sq Ft |
| 02/11/2014 02/11/14 | Pending | -- | -- | -- |
| 01/10/2014 01/10/14 | Off Market | $379,000 | -- | -- |
| 11/18/2013 11/18/13 | For Sale | $379,900 | +0.2% | $215 / Sq Ft |
| 11/11/2013 11/11/13 | Off Market | $379,000 | -- | -- |
| 10/31/2013 10/31/13 | For Sale | $379,900 | -- | $215 / Sq Ft |
Tax History Compared to Growth
Tax History
| Year | Tax Paid | Tax Assessment Tax Assessment Total Assessment is a certain percentage of the fair market value that is determined by local assessors to be the total taxable value of land and additions on the property. | Land | Improvement |
|---|---|---|---|---|
| 2024 | $8,306 | $644,900 | $362,200 | $282,700 |
| 2023 | $7,939 | $581,200 | $326,100 | $255,100 |
| 2022 | $7,614 | $521,500 | $288,700 | $232,800 |
| 2021 | $7,283 | $476,300 | $262,500 | $213,800 |
| 2020 | $6,984 | $465,300 | $256,200 | $209,100 |
| 2019 | $6,800 | $445,300 | $241,600 | $203,700 |
| 2018 | $6,467 | $413,500 | $227,900 | $185,600 |
| 2017 | $6,184 | $407,400 | $223,400 | $184,000 |
| 2016 | $5,824 | $393,000 | $209,000 | $184,000 |
| 2015 | $5,606 | $374,500 | $201,000 | $173,500 |
Agents Affiliated with this Home
-

Seller's Agent in 2017
Debbie Moore
Moore-Tuttle & Company
(978) 502-7683
1 in this area
27 Total Sales
-
B
Buyer's Agent in 2017
BR Brokerage
Boston Residential
(617) 433-7149
6 Total Sales
-

Seller's Agent in 2014
E. J. Perdigao
Coldwell Banker Realty - Andovers/Readings Regional
(978) 302-5565
2 in this area
4 Total Sales
Map
Source: MLS Property Information Network (MLS PIN)
MLS Number: 71603167
APN: ANDO-000020-000011
- 10 Burnham Rd
- 79 Cheever Cir
- 257 N Main St Unit 4
- 11 Argyle St
- 8 Carisbrooke St
- 51 Dufton Rd
- 50 High St Unit 15
- 9 Temple Place Unit 9
- 28 Smithshire Estates
- 115 Elm St
- 60 Elm St
- 11 Crescent Dr Unit 8
- 59 Elm St
- 61 Elm St Unit 61
- 7 Longwood Dr Unit 6
- 38 Lincoln Cir E
- 22 Railroad St Unit 306
- 6 Liberty St
- 5 Brookfield Rd
- 1 Beech Cir
