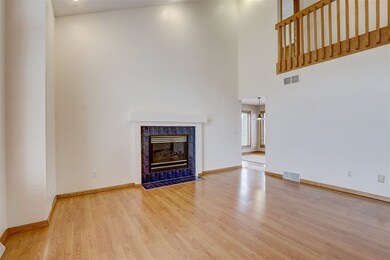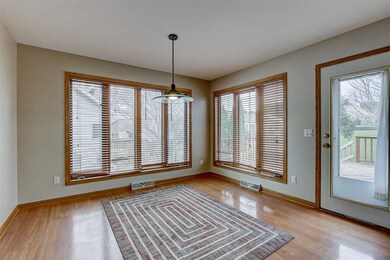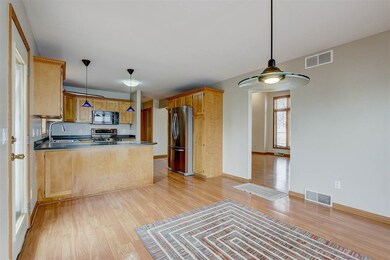
14 Byars Cir Madison, WI 53719
Highlights
- Spa
- Deck
- Multiple Fireplaces
- Elm Lawn Elementary School Rated A
- Contemporary Architecture
- Vaulted Ceiling
About This Home
As of September 2022Beautifully maintained modern 2 story home on Madison's west side nested on an end of cul-de-sac with MIDDLETON SCHOOLS. This home features high vaulted ceilings in the living room with fireplace and open staircase. Open kitchen with ample cabinetry, breakfast bar & dinette. Master suite with large walk-in closet and 2 additional bedrooms in the upper level. Great family room with fireplace in partially exposed lower level with additional 4th bedroom, and a full bathroom. Deck leading to a nice yard. Freshly painted livingroom, kitchen and hallways. Roof replaced in 2019. Newer refrigerator and oven/range, washer & dryer included. Convenient location close to all Madison west side shopping & restaurants.
Last Agent to Sell the Property
Rahel Desalegne
South Central Non-Member License #53808-90 Listed on: 04/10/2020
Home Details
Home Type
- Single Family
Est. Annual Taxes
- $6,466
Year Built
- Built in 1996
Lot Details
- 9,583 Sq Ft Lot
- Cul-De-Sac
- Level Lot
- Property is zoned PD, WP-26
Home Design
- Contemporary Architecture
- Brick Exterior Construction
- Poured Concrete
- Vinyl Siding
Interior Spaces
- 2-Story Property
- Vaulted Ceiling
- Multiple Fireplaces
- Gas Fireplace
- Wood Flooring
Kitchen
- Breakfast Bar
- Oven or Range
- Microwave
- Dishwasher
- Disposal
Bedrooms and Bathrooms
- 4 Bedrooms
- Walk Through Bedroom
- Walk-In Closet
- Primary Bathroom is a Full Bathroom
- Separate Shower in Primary Bathroom
- Bathtub
- Walk-in Shower
Laundry
- Dryer
- Washer
Partially Finished Basement
- Basement Fills Entire Space Under The House
- Basement Ceilings are 8 Feet High
- Sump Pump
Parking
- 2 Car Attached Garage
- Garage Door Opener
Outdoor Features
- Spa
- Deck
Schools
- Elm Lawn Elementary School
- Kromrey Middle School
- Middleton High School
Utilities
- Forced Air Cooling System
- Water Softener
- Cable TV Available
Community Details
- Newbery Heights Subdivision
Ownership History
Purchase Details
Home Financials for this Owner
Home Financials are based on the most recent Mortgage that was taken out on this home.Purchase Details
Home Financials for this Owner
Home Financials are based on the most recent Mortgage that was taken out on this home.Purchase Details
Home Financials for this Owner
Home Financials are based on the most recent Mortgage that was taken out on this home.Purchase Details
Home Financials for this Owner
Home Financials are based on the most recent Mortgage that was taken out on this home.Purchase Details
Purchase Details
Home Financials for this Owner
Home Financials are based on the most recent Mortgage that was taken out on this home.Similar Homes in Madison, WI
Home Values in the Area
Average Home Value in this Area
Purchase History
| Date | Type | Sale Price | Title Company |
|---|---|---|---|
| Warranty Deed | $456,000 | -- | |
| Warranty Deed | $337,000 | None Available | |
| Special Warranty Deed | $230,000 | None Available | |
| Limited Warranty Deed | -- | None Available | |
| Sheriffs Deed | $229,455 | None Available | |
| Quit Claim Deed | $130,000 | None Available |
Mortgage History
| Date | Status | Loan Amount | Loan Type |
|---|---|---|---|
| Open | $356,000 | New Conventional | |
| Previous Owner | $321,500 | New Conventional | |
| Previous Owner | $320,150 | New Conventional | |
| Previous Owner | $136,000 | Unknown | |
| Previous Owner | $166,000 | New Conventional | |
| Previous Owner | $180,000 | New Conventional | |
| Previous Owner | $184,000 | Purchase Money Mortgage | |
| Previous Owner | $247,000 | Adjustable Rate Mortgage/ARM |
Property History
| Date | Event | Price | Change | Sq Ft Price |
|---|---|---|---|---|
| 09/13/2022 09/13/22 | Sold | $456,000 | +1.4% | $214 / Sq Ft |
| 08/26/2022 08/26/22 | For Sale | $449,900 | -1.3% | $211 / Sq Ft |
| 08/24/2022 08/24/22 | Off Market | $456,000 | -- | -- |
| 05/19/2020 05/19/20 | Sold | $337,000 | -3.1% | $158 / Sq Ft |
| 04/23/2020 04/23/20 | Price Changed | $347,900 | -2.0% | $163 / Sq Ft |
| 04/10/2020 04/10/20 | For Sale | $354,900 | -- | $167 / Sq Ft |
Tax History Compared to Growth
Tax History
| Year | Tax Paid | Tax Assessment Tax Assessment Total Assessment is a certain percentage of the fair market value that is determined by local assessors to be the total taxable value of land and additions on the property. | Land | Improvement |
|---|---|---|---|---|
| 2024 | $15,229 | $469,700 | $103,500 | $366,200 |
| 2023 | $7,344 | $456,000 | $100,500 | $355,500 |
| 2021 | $6,357 | $337,000 | $78,000 | $259,000 |
| 2020 | $6,483 | $313,500 | $75,000 | $238,500 |
| 2019 | $6,466 | $313,500 | $75,000 | $238,500 |
| 2018 | $5,362 | $267,200 | $75,000 | $192,200 |
| 2017 | $5,670 | $262,000 | $73,500 | $188,500 |
| 2016 | $5,628 | $251,900 | $70,700 | $181,200 |
| 2015 | $5,779 | $242,200 | $70,700 | $171,500 |
| 2014 | $5,691 | $242,200 | $70,700 | $171,500 |
| 2013 | $5,181 | $228,500 | $66,700 | $161,800 |
Agents Affiliated with this Home
-
Kimberly Klein
K
Seller's Agent in 2022
Kimberly Klein
Bunbury & Assoc, REALTORS
(608) 206-5653
21 Total Sales
-
The 608 Team
T
Buyer's Agent in 2022
The 608 Team
EXP Realty, LLC
(608) 535-9695
647 Total Sales
-
R
Seller's Agent in 2020
Rahel Desalegne
South Central Non-Member
Map
Source: South Central Wisconsin Multiple Listing Service
MLS Number: 1881071
APN: 0708-263-1326-8
- 7910 N Brookline Dr
- 821 Ondossagon Way
- 1 Ondossagon Ct
- 758 Sky Ridge Dr
- 7111 Applewood Dr
- 10 Prairie Hill Ct
- 7207 Flagship Dr Unit 1
- 7102 Flagship Dr Unit 8
- 802 Kottke Dr Unit 5
- 922 Harbor House Dr Unit 3
- 2 Captains Ct Unit 5
- 7206 Flagship Dr Unit 7
- 902 Kottke Dr Unit 2
- 7202 Flagship Dr Unit 7
- 2 Valhalla Ct
- 535 D'Onofrio Dr Unit 2
- 509 D'Onofrio Dr Unit 1
- 523 D'Onofrio Dr Unit 5
- 887 Kottke Dr
- 7102 Valhalla Trail





