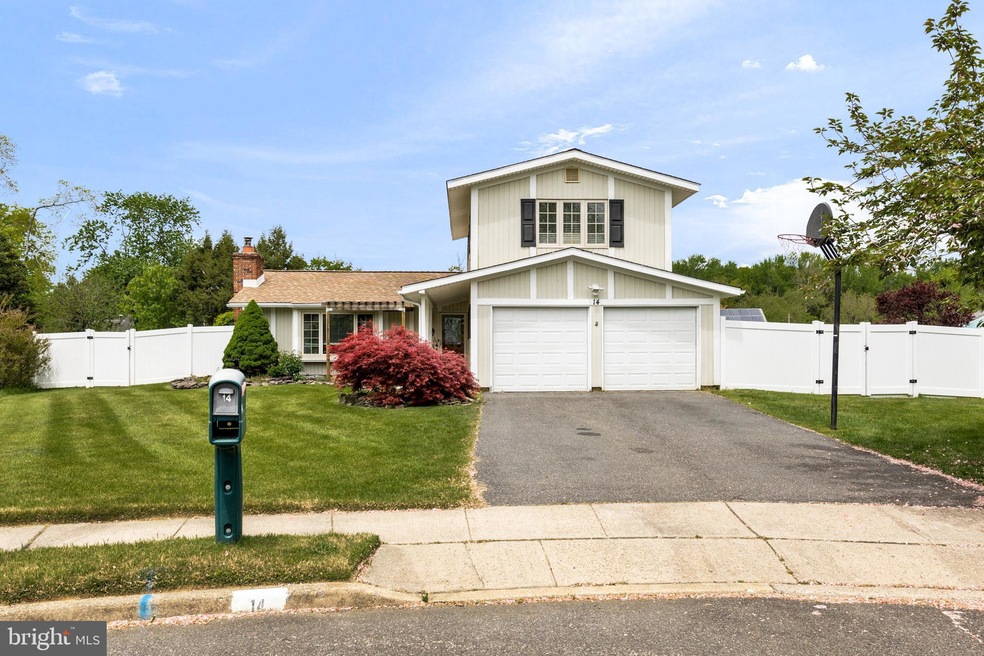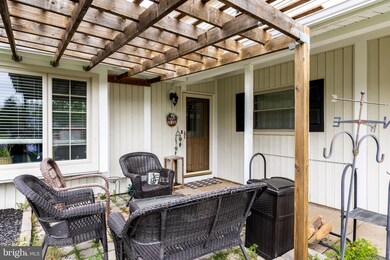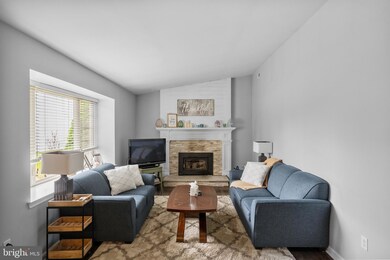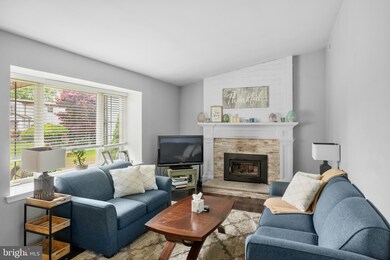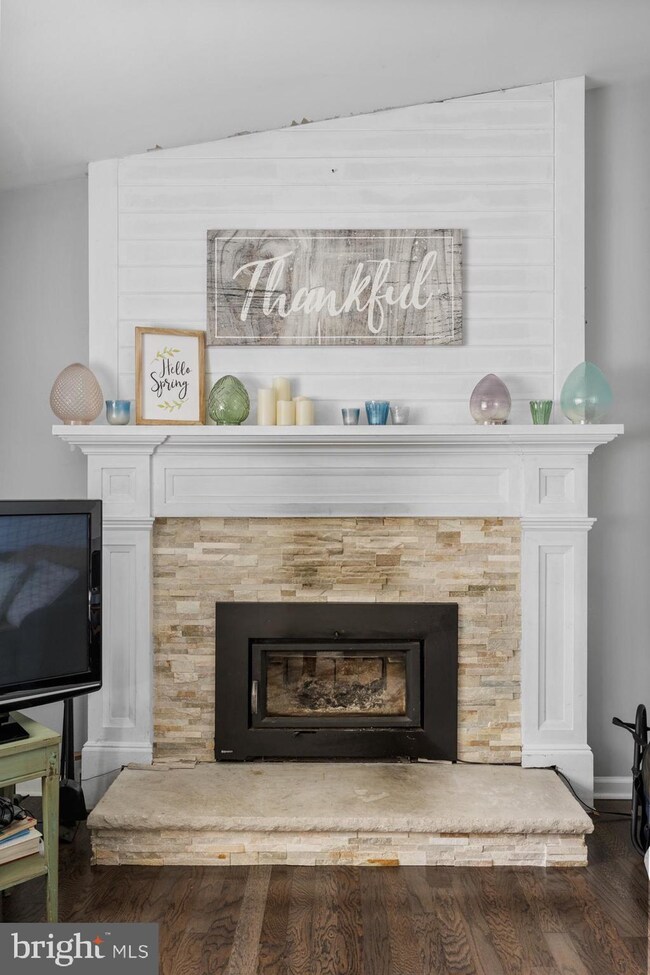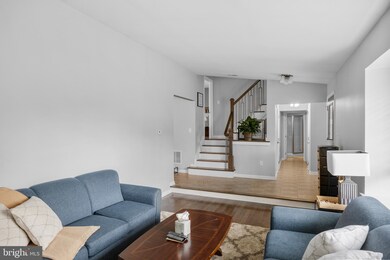
14 Cambridge Ct Mount Holly, NJ 08060
Highlights
- 0.41 Acre Lot
- Colonial Architecture
- Attic
- Rancocas Valley Regional High School Rated A-
- Engineered Wood Flooring
- 1 Fireplace
About This Home
As of July 2022Introducing this super unique 3-bedroom home with a bonus room in the basement that could be used as a 4th bedroom! Large footprint with 3 generous sized Bedrooms across 2 floors and 3 full Bathrooms all located on a quiet cul-de-sac. Step down into the living room which offers an abundance of natural light and a fireplace. Kitchen has black appliances, granite countertops, and beautiful white cabinets. You will fall in love with this eat-in kitchen. Large oversized private fenced back yard with a stone patio perfect for entertaining. Attached 2 car garage that still offers room for 2 cars! This home is waiting for the right family. Make your appointment today. This one will not last. Easy access to 295, Route 38, and only 15 minutes to the military base. Come see this one of kind home in the Vistas before it's too late!
Last Agent to Sell the Property
Century 21 Action Plus Realty - Cream Ridge Listed on: 05/24/2022

Home Details
Home Type
- Single Family
Est. Annual Taxes
- $7,068
Year Built
- Built in 1972
Lot Details
- 0.41 Acre Lot
- Cul-De-Sac
- Property is Fully Fenced
- Privacy Fence
- Vinyl Fence
- Back, Front, and Side Yard
- Property is in very good condition
Parking
- 2 Car Direct Access Garage
- 4 Driveway Spaces
- Front Facing Garage
Home Design
- Colonial Architecture
- Block Foundation
- Frame Construction
- Vinyl Siding
Interior Spaces
- 1,632 Sq Ft Home
- Property has 3 Levels
- Ceiling Fan
- Skylights
- 1 Fireplace
- Living Room
- Dining Room
- Finished Basement
- Partial Basement
- Attic
Kitchen
- Self-Cleaning Oven
- Built-In Range
- Built-In Microwave
- Dishwasher
Flooring
- Engineered Wood
- Tile or Brick
Bedrooms and Bathrooms
- 3 Bedrooms
- En-Suite Primary Bedroom
- En-Suite Bathroom
Laundry
- Laundry Room
- Laundry on main level
Schools
- Eastampton Elementary School
- Rancocas Valley Reg. High School
Utilities
- Forced Air Heating and Cooling System
- Natural Gas Water Heater
- Municipal Trash
- Phone Available
- Cable TV Available
Community Details
- No Home Owners Association
- Built by US HOMES
- Vistas Subdivision, Montera Floorplan
Listing and Financial Details
- Tax Lot 36
- Assessor Parcel Number 11-01000 13-00036
Ownership History
Purchase Details
Home Financials for this Owner
Home Financials are based on the most recent Mortgage that was taken out on this home.Purchase Details
Home Financials for this Owner
Home Financials are based on the most recent Mortgage that was taken out on this home.Purchase Details
Purchase Details
Home Financials for this Owner
Home Financials are based on the most recent Mortgage that was taken out on this home.Purchase Details
Home Financials for this Owner
Home Financials are based on the most recent Mortgage that was taken out on this home.Similar Homes in Mount Holly, NJ
Home Values in the Area
Average Home Value in this Area
Purchase History
| Date | Type | Sale Price | Title Company |
|---|---|---|---|
| Deed | $420,000 | National Integrity | |
| Deed | $257,500 | Central Title Group | |
| Interfamily Deed Transfer | -- | None Available | |
| Deed | $167,000 | Congress Title Corp | |
| Deed | $119,000 | Congress Title Corp |
Mortgage History
| Date | Status | Loan Amount | Loan Type |
|---|---|---|---|
| Open | $412,392 | FHA | |
| Previous Owner | $185,000 | New Conventional | |
| Previous Owner | $46,100 | Credit Line Revolving | |
| Previous Owner | $206,000 | New Conventional | |
| Previous Owner | $220,000 | Fannie Mae Freddie Mac | |
| Previous Owner | $158,650 | No Value Available | |
| Previous Owner | $101,150 | No Value Available |
Property History
| Date | Event | Price | Change | Sq Ft Price |
|---|---|---|---|---|
| 07/18/2022 07/18/22 | Sold | $420,000 | +5.0% | $257 / Sq Ft |
| 06/03/2022 06/03/22 | Pending | -- | -- | -- |
| 05/24/2022 05/24/22 | For Sale | $399,900 | +55.3% | $245 / Sq Ft |
| 01/11/2017 01/11/17 | Sold | $257,500 | -4.6% | $187 / Sq Ft |
| 11/28/2016 11/28/16 | Pending | -- | -- | -- |
| 10/25/2016 10/25/16 | For Sale | $270,000 | -- | $196 / Sq Ft |
Tax History Compared to Growth
Tax History
| Year | Tax Paid | Tax Assessment Tax Assessment Total Assessment is a certain percentage of the fair market value that is determined by local assessors to be the total taxable value of land and additions on the property. | Land | Improvement |
|---|---|---|---|---|
| 2025 | $8,543 | $267,400 | $52,400 | $215,000 |
| 2024 | $8,157 | $267,400 | $52,400 | $215,000 |
| 2023 | $8,157 | $247,700 | $52,400 | $195,300 |
| 2022 | $7,884 | $247,700 | $52,400 | $195,300 |
| 2021 | $7,887 | $247,700 | $52,400 | $195,300 |
| 2020 | $7,909 | $247,700 | $52,400 | $195,300 |
| 2019 | $7,716 | $247,700 | $52,400 | $195,300 |
| 2018 | $7,733 | $247,700 | $52,400 | $195,300 |
| 2017 | $7,130 | $230,600 | $52,400 | $178,200 |
| 2016 | $7,068 | $230,600 | $52,400 | $178,200 |
| 2015 | $7,082 | $230,600 | $52,400 | $178,200 |
| 2014 | $6,909 | $214,600 | $52,400 | $162,200 |
Agents Affiliated with this Home
-
Rebecca Wasilewski

Seller's Agent in 2022
Rebecca Wasilewski
Century 21 Action Plus Realty - Cream Ridge
(609) 752-4855
3 in this area
36 Total Sales
-
Giulio Leone

Buyer's Agent in 2022
Giulio Leone
HomeSmart First Advantage Realty
(856) 669-1539
3 in this area
116 Total Sales
-
L
Seller's Agent in 2017
Lynnette Collazo
Weichert Corporate
-
Vallerie Laffey

Buyer's Agent in 2017
Vallerie Laffey
ERA Central Realty Group - Cream Ridge
(609) 638-2503
9 Total Sales
Map
Source: Bright MLS
MLS Number: NJBL2026240
APN: 11-01000-13-00036
