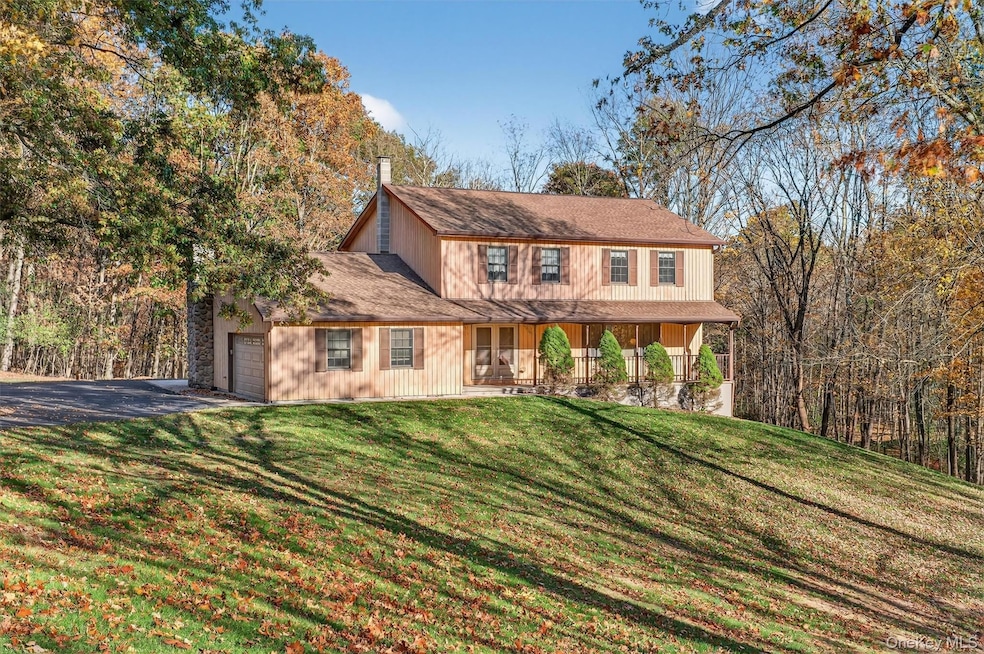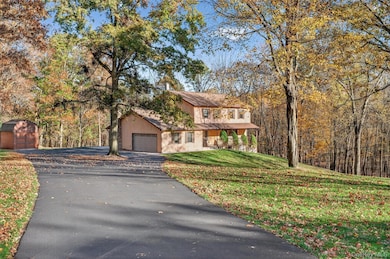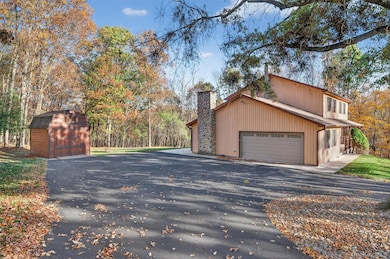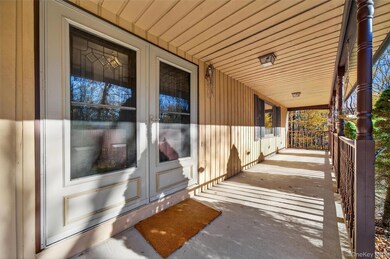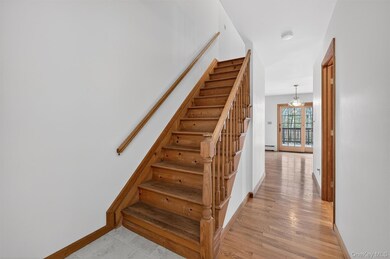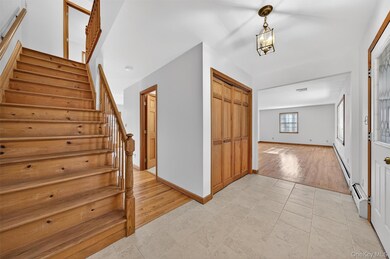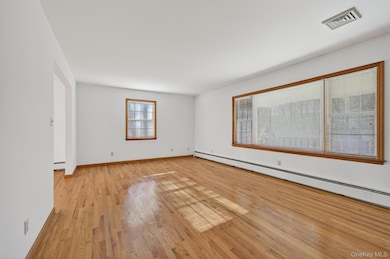14 Cameron Ln Goshen, NY 10924
Estimated payment $4,411/month
4
Beds
2.5
Baths
2,588
Sq Ft
$245
Price per Sq Ft
Highlights
- 2.4 Acre Lot
- Colonial Architecture
- Private Lot
- Scotchtown Avenue School Rated A-
- Deck
- Wooded Lot
About This Home
Open the door to this beautiful Home situated on 2.4 wooded acres. Gracious Formal Living room w/wood floors opening to Formal Dining Room & sliding doors to lg wood deck, spacious eat in kitchen w/wood floors & sliding door to deck. Enjoy TV/Family Room w/ Beautiful Stone Fireplace, & a Sliding Door to Patio. Second Floor, Primary Bedroom W/vaulted ceiling, skylights & Primary Full Bath.3 additional bedrooms & additional Full Bath. Full unfinished Walk out Basement (Bilko Door) Enjoy the amazing outdoor yard. Make this your Home Sweet Home!
Home Details
Home Type
- Single Family
Est. Annual Taxes
- $12,766
Year Built
- Built in 1987
Lot Details
- 2.4 Acre Lot
- Private Lot
- Wooded Lot
- Back Yard
Parking
- 2 Car Garage
- Garage Door Opener
- Driveway
Home Design
- Colonial Architecture
- Frame Construction
Interior Spaces
- 2,588 Sq Ft Home
- 2-Story Property
- Vaulted Ceiling
- Ceiling Fan
- Wood Burning Fireplace
- Entrance Foyer
- Formal Dining Room
Kitchen
- Eat-In Kitchen
- Electric Oven
- Electric Cooktop
- Dishwasher
- Stainless Steel Appliances
Flooring
- Wood
- Carpet
Bedrooms and Bathrooms
- 4 Bedrooms
Laundry
- Dryer
- Washer
Unfinished Basement
- Walk-Out Basement
- Basement Fills Entire Space Under The House
Outdoor Features
- Deck
- Patio
- Shed
- Porch
Schools
- Scotchtown Avenue Elementary School
- C J Hooker Middle School
- Goshen Central High School
Utilities
- Central Air
- Heating System Uses Oil
- Well
- Electric Water Heater
- Septic Tank
Listing and Financial Details
- Assessor Parcel Number 333089-005-000-0001-013.200-0000
Map
Create a Home Valuation Report for This Property
The Home Valuation Report is an in-depth analysis detailing your home's value as well as a comparison with similar homes in the area
Home Values in the Area
Average Home Value in this Area
Tax History
| Year | Tax Paid | Tax Assessment Tax Assessment Total Assessment is a certain percentage of the fair market value that is determined by local assessors to be the total taxable value of land and additions on the property. | Land | Improvement |
|---|---|---|---|---|
| 2024 | $12,700 | $237,300 | $82,200 | $155,100 |
| 2023 | $12,700 | $237,300 | $82,200 | $155,100 |
| 2022 | $12,423 | $237,300 | $82,200 | $155,100 |
| 2021 | $12,731 | $237,300 | $82,200 | $155,100 |
| 2020 | $13,041 | $237,300 | $82,200 | $155,100 |
| 2019 | $12,644 | $237,300 | $82,200 | $155,100 |
| 2018 | $12,644 | $237,300 | $82,200 | $155,100 |
| 2017 | $12,398 | $237,300 | $82,200 | $155,100 |
| 2016 | $12,148 | $237,300 | $82,200 | $155,100 |
| 2015 | -- | $237,300 | $82,200 | $155,100 |
| 2014 | -- | $237,300 | $82,200 | $155,100 |
Source: Public Records
Property History
| Date | Event | Price | List to Sale | Price per Sq Ft |
|---|---|---|---|---|
| 11/19/2025 11/19/25 | For Sale | $635,000 | -- | $245 / Sq Ft |
Source: OneKey® MLS
Purchase History
| Date | Type | Sale Price | Title Company |
|---|---|---|---|
| Deed | -- | Williams, Llp Donohue, Nicos |
Source: Public Records
Source: OneKey® MLS
MLS Number: 932082
APN: 333089-005-000-0001-013.200-0000
Nearby Homes
- 3 Kings Dr
- 3 Bristol Dr
- 35 Everett Rd
- 482 Scotchtown Ave
- 76 Hill Rd
- 52 Gregory Dr
- 5 Bridle Ct
- 260 Phillipsburg Rd
- 56 Old Minisink Trail
- 8 Camelot Dr
- 79 Old Minisink Trail
- 14 Sutton Ln
- 13 Sutton Ln
- 105 Scotchtown Ave
- 715 Stony Ford Rd
- 8 Twin Oaks Dr
- 75 Old Minisink Trail
- 181 Montgomery St
- 1 Pond Rd
- 155 Montgomery St
- 3 Shale Ln
- 390 Crystal Run Rd Unit 107 A
- 39 Crystal Run Rd Unit 107 A
- 105 Sarah Ln
- 3142 State Route 207
- 32 Montgomery St Unit 1
- 200-1000 Woodhills Dr
- 260 Main St
- 18 Craigville Rd
- 10 Murray Ave
- 73 Webster Ave Unit C
- 155 Main St Unit 6
- 11 Webster Ave
- 12 N Church St Unit 301
- 12 N Church St Unit 202
- 12 N Church St Unit 201
- 190 Main St Unit studio
- 30 Craigville Rd
- 165 W Main St Unit 3
- 165 W Main St Unit 1
