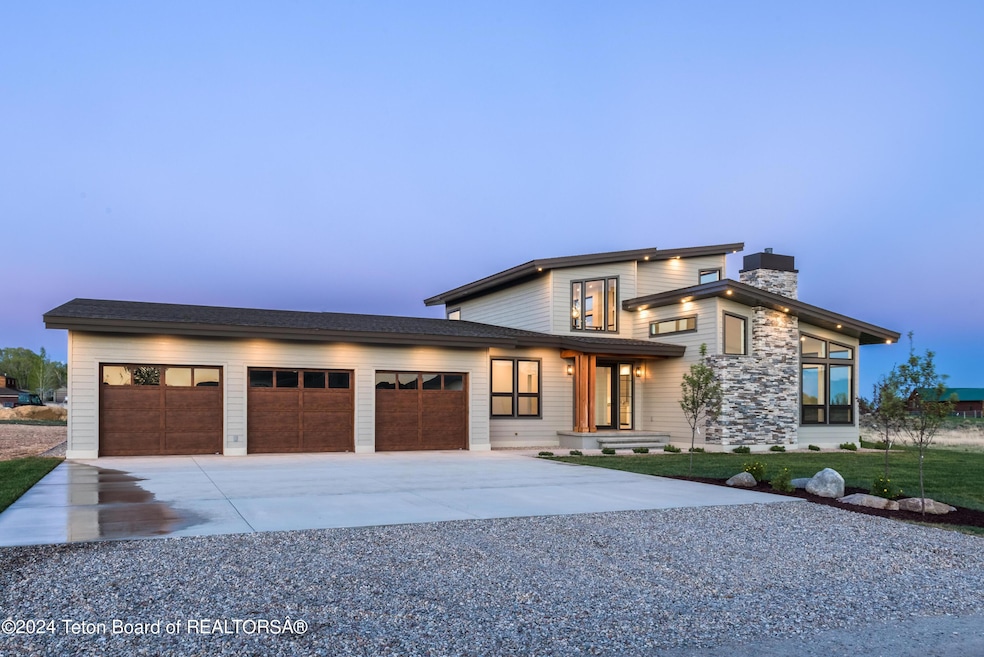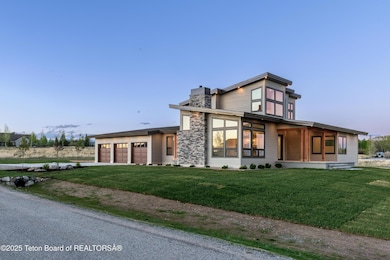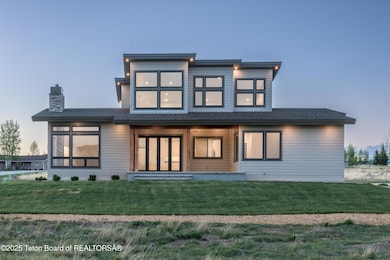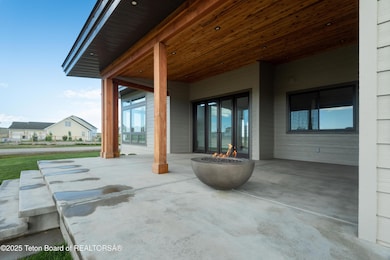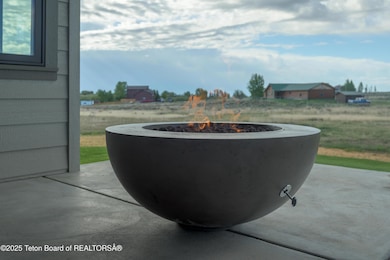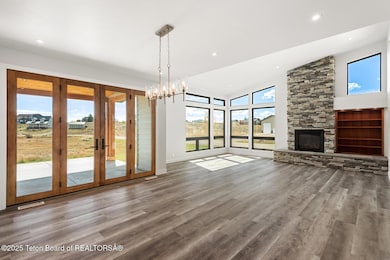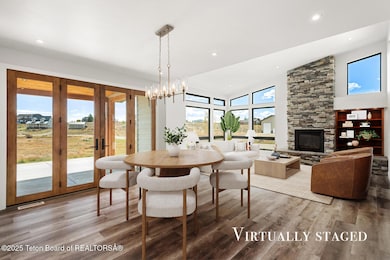14 Carmichael Loop Pinedale, WY 82941
Estimated payment $6,934/month
Highlights
- Loft
- 3 Car Attached Garage
- Patio
- Fireplace
- Wet Bar
- Recessed Lighting
About This Home
This custom home was built by a Sublette County builder with 40 years of experience in the industry. It presents a stunning architectural profile with stark lines, aggressive angles, prominent windows, and rugged stone and timber accents. Beyond what is readily visible, we'd like to highlight the expert craftsmanship and thoughtful touches that make this home truly unique.
New landscaping complements the home's exterior and includes driveway erosion control and drainage constructed with ornamental stone. The landscaping stays green with a 12-zone irrigation system fed by the well on the property. 2'x6' custom trusses support a roof covered by 30-year architectural shingles. A backflow preventer in the crawlspace prevents irrigation water from entering the potable water supply. The crawlspace also houses a power ventilation system equipped with both a timer and a humidistat to control humidity. The home's exterior is clad in composite lap siding accented by timbers and custom stonework around the fireplace. Imagine long summer evenings on the elevated concrete patio warmed by a natural gas fire pit and southern exposure. A natural gas BBQ connection will keep the grill going, and recessed lighting will illuminate this incredible space long past sundown.
The natural gas fireplace provides a warm ambiance to the living and dining areas while a natural gas forced-air furnace maintains a stable temperature throughout. This home is also equipped with air conditioning, a rare feature in Sublette County. Insulated Marvin windows, R-19 and R-38 fiberglass, passive solar home orientation, and a urethane foam seal provide excellent thermal efficiency.
The large walk-in master closet is equipped with a pocket door, custom built-in organizers, and shaker pegs to accommodate your wardrobe.
The second floor of this home is completely open, naturally well-lit by an attractive array of windows, and made for entertaining. A wet bar complete with a beverage cooler stands ready on the south wall. Dubbed, "The Super-Bowl Room" by the builder, you might use it for just that. Finishes, as elsewhere in the home, include granite countertops and self-closing cupboards and drawers.
A large, three-bay garage keeps vehicles close-by during the colder months and offers a place to store motorized toys for any season. The depth will accommodate two full-sized trucks and one car or UTV. Garage features include R-19 insulation, 8'x10' doors, drywall, natural gas heat, pull-down attic access, hot and cold faucets, and a snow drain.
Entering from the garage, you will find a mud/laundry room and utility closet housing a tankless water heater and whole-house water filter. This room also offers ample counter and cupboard space with under cabinet lighting.
Home Details
Home Type
- Single Family
Est. Annual Taxes
- $3,842
Year Built
- Built in 2022
Lot Details
- 2 Acre Lot
- Landscaped
- Level Lot
- Sprinkler System
Parking
- 3 Car Attached Garage
- Garage Door Opener
- Gravel Driveway
Home Design
- Shingle Roof
- Composition Shingle Roof
- Wood Siding
- Stone Exterior Construction
- Composition Shingle
- Stick Built Home
Interior Spaces
- 3,156 Sq Ft Home
- Wet Bar
- Recessed Lighting
- Fireplace
- Loft
- Laundry Room
Kitchen
- Range
- Microwave
- Dishwasher
- Disposal
Bedrooms and Bathrooms
- 3 Bedrooms
Utilities
- Forced Air Heating and Cooling System
- Electricity To Lot Line
- Well
Additional Features
- Heating system powered by passive solar
- Patio
Community Details
- Property has a Home Owners Association
- Carmichael Hills Second Subdivision
Listing and Financial Details
- Assessor Parcel Number 34092740401600
Map
Home Values in the Area
Average Home Value in this Area
Tax History
| Year | Tax Paid | Tax Assessment Tax Assessment Total Assessment is a certain percentage of the fair market value that is determined by local assessors to be the total taxable value of land and additions on the property. | Land | Improvement |
|---|---|---|---|---|
| 2025 | $3,295 | $50,384 | $4,703 | $45,681 |
| 2024 | $4,099 | $64,835 | $6,270 | $58,565 |
| 2023 | $3,842 | $62,583 | $6,270 | $56,313 |
| 2022 | $1,706 | $27,797 | $5,415 | $22,382 |
| 2021 | $281 | $4,964 | $4,964 | $0 |
| 2020 | $281 | $4,693 | $4,693 | $0 |
| 2019 | $246 | $4,152 | $4,152 | $0 |
| 2018 | $278 | $4,693 | $4,693 | $0 |
| 2017 | $277 | $4,693 | $4,693 | $0 |
| 2016 | $277 | $4,693 | $4,693 | $0 |
| 2015 | -- | $4,693 | $4,693 | $0 |
| 2014 | -- | $4,693 | $4,693 | $0 |
| 2013 | -- | $4,783 | $4,783 | $0 |
Property History
| Date | Event | Price | List to Sale | Price per Sq Ft |
|---|---|---|---|---|
| 10/17/2025 10/17/25 | Price Changed | $1,255,000 | -0.2% | $398 / Sq Ft |
| 10/02/2025 10/02/25 | Price Changed | $1,257,500 | -0.1% | $398 / Sq Ft |
| 07/27/2025 07/27/25 | Price Changed | $1,259,000 | -0.3% | $399 / Sq Ft |
| 06/14/2025 06/14/25 | Price Changed | $1,262,500 | -0.2% | $400 / Sq Ft |
| 10/29/2024 10/29/24 | Price Changed | $1,265,000 | -0.8% | $401 / Sq Ft |
| 09/04/2024 09/04/24 | Price Changed | $1,275,000 | -1.2% | $404 / Sq Ft |
| 06/25/2024 06/25/24 | For Sale | $1,290,000 | -- | $409 / Sq Ft |
Purchase History
| Date | Type | Sale Price | Title Company |
|---|---|---|---|
| Interfamily Deed Transfer | -- | None Available |
Source: Teton Board of REALTORS®
MLS Number: 24-1571
APN: 01-00-10036
- LOT#22 Carmichael Loop
- 11 Broken Hill Dr
- TBD Broken Hills
- 4 Glacier Hills
- 152 Fremont Lake Rd
- 19 Orcutt Dr
- 97 Riverside Rd
- 0 Lot 92 Split Diamond Unit 25-1094
- 7 Faler Ln
- 62 Skyline St
- TBD LOT 80 Klein Loop
- 21 E Pine St
- 1350 Arroyo Place
- 174 W Magnolia St
- LOT 35 Cantlin Place
- 117 W Pine St
- TBD Lot 9 McCoy Dr
- 136 N Lake Ave
- TBD Lot 10 McCoy Dr
- TBD Driftwood St
