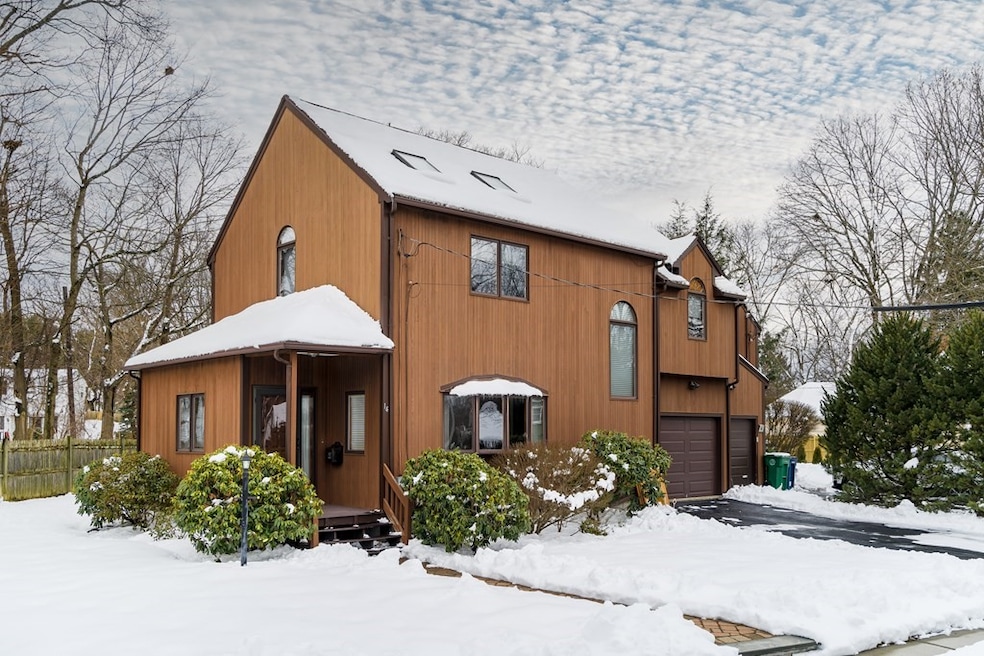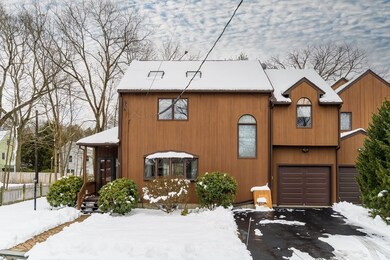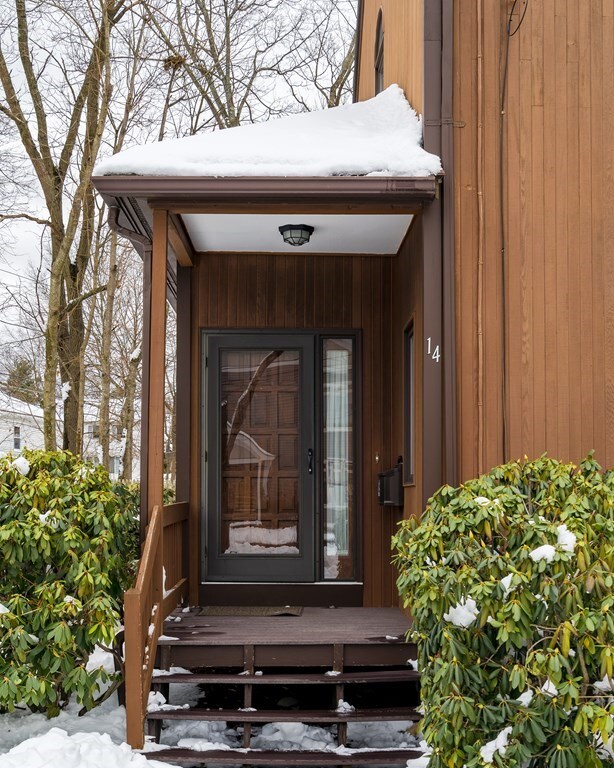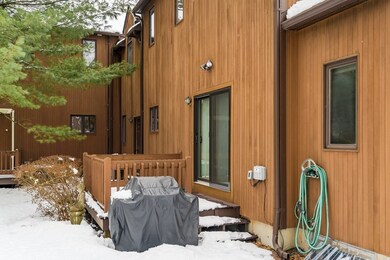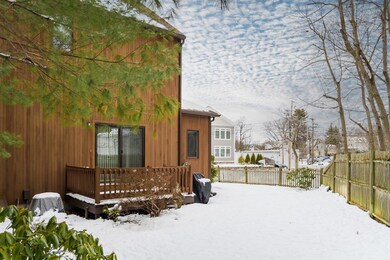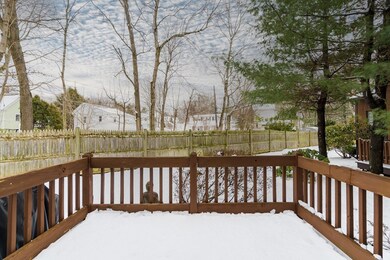
14 Carthay Cir Newton Highlands, MA 02461
Newton Highlands NeighborhoodHighlights
- Wood Flooring
- Attic
- Forced Air Heating and Cooling System
- Zervas Elementary School Rated A
About This Home
As of March 2021Contemporary townhouse located in prime Newton Highlands at four corners. This townhome is situated on a quiet cul de sac. 2 unit association with private backyard that feels like a single family home. This much admired townhome is set on 8500 sq. ft. level lot. Spacious 7 rooms, 3 bedrooms, 3 1/2 baths with a garden level family room. Coveted neighborhood in the Zervas school district. This prime location offers everything Newton has to offer including world renowned schools. It's accessible to just about everything, minutes to major highways, MBTA, Longwood Medical and golf courses. In rare offering, a home of tranquility.
Last Agent to Sell the Property
Hammond Residential Real Estate Listed on: 02/05/2021

Townhouse Details
Home Type
- Townhome
Est. Annual Taxes
- $9,130
Year Built
- Built in 1999
HOA Fees
- $105 per month
Parking
- 1 Car Garage
Kitchen
- Range
- Microwave
- Dishwasher
- Compactor
- Disposal
Laundry
- Laundry in unit
- Dryer
- Washer
Schools
- South High School
Utilities
- Forced Air Heating and Cooling System
- Heating System Uses Gas
- Individual Controls for Heating
- Natural Gas Water Heater
- Cable TV Available
Additional Features
- Wood Flooring
- Year Round Access
- Attic
- Basement
Community Details
- Call for details about the types of pets allowed
Listing and Financial Details
- Assessor Parcel Number S:54 B:022 L:0016A
Ownership History
Purchase Details
Home Financials for this Owner
Home Financials are based on the most recent Mortgage that was taken out on this home.Purchase Details
Purchase Details
Home Financials for this Owner
Home Financials are based on the most recent Mortgage that was taken out on this home.Purchase Details
Similar Homes in the area
Home Values in the Area
Average Home Value in this Area
Purchase History
| Date | Type | Sale Price | Title Company |
|---|---|---|---|
| Deed | $365,000 | -- | |
| Foreclosure Deed | $550,000 | -- | |
| Deed | $193,000 | -- | |
| Deed | $130,000 | -- |
Mortgage History
| Date | Status | Loan Amount | Loan Type |
|---|---|---|---|
| Open | $120,348 | Stand Alone Refi Refinance Of Original Loan | |
| Open | $667,500 | Purchase Money Mortgage | |
| Closed | $219,400 | No Value Available | |
| Closed | $221,000 | No Value Available | |
| Closed | $231,200 | No Value Available | |
| Closed | $254,000 | No Value Available | |
| Closed | $265,000 | Purchase Money Mortgage | |
| Previous Owner | $378,000 | Purchase Money Mortgage |
Property History
| Date | Event | Price | Change | Sq Ft Price |
|---|---|---|---|---|
| 05/10/2022 05/10/22 | Rented | $5,200 | 0.0% | -- |
| 05/05/2022 05/05/22 | Under Contract | -- | -- | -- |
| 03/31/2022 03/31/22 | For Rent | $5,200 | +4.0% | -- |
| 08/14/2021 08/14/21 | Rented | -- | -- | -- |
| 08/04/2021 08/04/21 | Under Contract | -- | -- | -- |
| 07/08/2021 07/08/21 | Price Changed | $5,000 | +1.0% | $2 / Sq Ft |
| 07/08/2021 07/08/21 | Price Changed | $4,950 | -4.8% | $2 / Sq Ft |
| 06/18/2021 06/18/21 | For Rent | $5,200 | 0.0% | -- |
| 03/12/2021 03/12/21 | Sold | $890,000 | -1.0% | $407 / Sq Ft |
| 02/06/2021 02/06/21 | Pending | -- | -- | -- |
| 02/05/2021 02/05/21 | For Sale | $899,000 | -- | $411 / Sq Ft |
Tax History Compared to Growth
Tax History
| Year | Tax Paid | Tax Assessment Tax Assessment Total Assessment is a certain percentage of the fair market value that is determined by local assessors to be the total taxable value of land and additions on the property. | Land | Improvement |
|---|---|---|---|---|
| 2025 | $9,130 | $931,600 | $0 | $931,600 |
| 2024 | $8,828 | $904,500 | $0 | $904,500 |
| 2023 | $8,619 | $846,700 | $0 | $846,700 |
| 2022 | $8,483 | $806,400 | $0 | $806,400 |
| 2021 | $8,186 | $760,800 | $0 | $760,800 |
| 2020 | $7,943 | $760,800 | $0 | $760,800 |
| 2019 | $7,718 | $738,600 | $0 | $738,600 |
| 2018 | $7,708 | $712,400 | $0 | $712,400 |
| 2017 | $7,474 | $672,100 | $0 | $672,100 |
| 2016 | $7,148 | $628,100 | $0 | $628,100 |
| 2015 | $6,945 | $598,200 | $0 | $598,200 |
Agents Affiliated with this Home
-
John Saleh

Seller's Agent in 2022
John Saleh
Centre Realty Group
(617) 775-0894
30 Total Sales
-
Richard C. Dore

Seller's Agent in 2021
Richard C. Dore
Hammond Residential Real Estate
(617) 285-5044
2 in this area
89 Total Sales
-
Lois Goldman

Buyer's Agent in 2021
Lois Goldman
Premier Real Estate Services
(508) 272-4127
4 in this area
14 Total Sales
Map
Source: MLS Property Information Network (MLS PIN)
MLS Number: 72783064
APN: NEWT-000054-000022-000016
- 1114 Beacon St Unit 109
- 1114 Beacon St Unit 308
- 1114 Beacon St Unit 102
- 1114 Beacon St Unit 101
- 1114 Beacon St Unit 107
- 1114 Beacon St Unit 105
- 1114 Beacon St Unit 204
- 1114 Beacon St Unit 207
- 1114 Beacon St Unit 209
- 1114 Beacon St Unit 305
- 1114 Beacon St Unit 210
- 1114 Beacon St Unit 306
- 1114 Beacon St Unit 310
- 1114 Beacon St Unit 309
- 1114 Beacon St Unit 304
- 1114 Beacon St Unit 301
- 1114 Beacon St Unit 311
- 1114 Beacon St Unit 307
- 1114 Beacon St Unit 201
- 1114 Beacon St Unit 302
