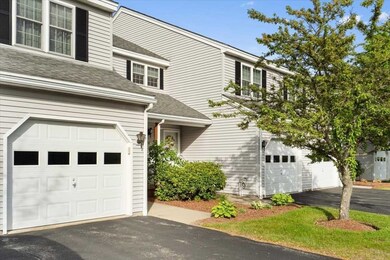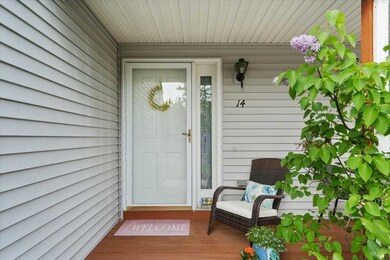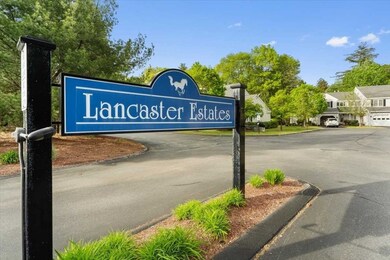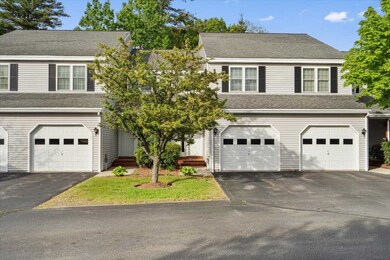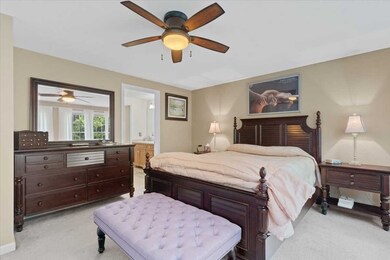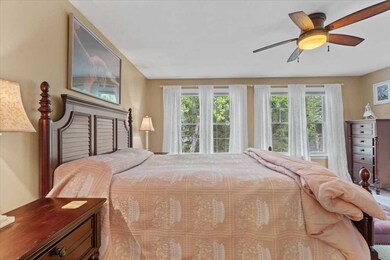
14 Caspian Way Unit 23 Leominster, MA 01453
Highlights
- Golf Course Community
- Enclosed patio or porch
- Shops
- Jogging Path
- 1 Car Attached Garage
- Property is near schools
About This Home
As of August 2024Applications DEADLINE 5PM - 6/3/24: Unit subject to affordable housing and resale restrictions. Income and asset limits apply. Must be owner occupied. See mymasshome.org for app. Welcome Home to your pristine 2 bed, 1 1/2 bath townhome, where modern elegance meets convenience. This immaculate residence boasts an open-concept layout, seamlessly connecting the living room with gas fireplace, dining, and kitchen areas. Enjoy the luxury of in-unit laundry on the 2nd floor, with the washer/dryer included for added ease. Enjoy your beautiful screened-in private porch, perfect for enjoying morning coffee or evening relaxation in a tranquil setting. Retreat to the 2nd floor to find the primary bedroom, offering a peaceful escape from the day's hustle and bustle, while the second bedroom provides versatility for guests or a home office. Entertain with style in the finished basement, complete with a pool table for endless enjoyment and gatherings. Don't miss your chance make this your home!
Townhouse Details
Home Type
- Townhome
Est. Annual Taxes
- $3,504
Year Built
- Built in 2003
HOA Fees
- $217 Monthly HOA Fees
Parking
- 1 Car Attached Garage
- Open Parking
- Off-Street Parking
Home Design
- Shingle Roof
Interior Spaces
- 1,376 Sq Ft Home
- 2-Story Property
- Insulated Windows
- Insulated Doors
- Living Room with Fireplace
- Basement
Kitchen
- Range
- Microwave
- Dishwasher
- Disposal
Flooring
- Carpet
- Laminate
Bedrooms and Bathrooms
- 2 Bedrooms
- Primary bedroom located on second floor
Laundry
- Laundry on upper level
- Dryer
- Washer
Utilities
- Forced Air Heating and Cooling System
- 2 Cooling Zones
- 2 Heating Zones
- 220 Volts
Additional Features
- Enclosed patio or porch
- Property is near schools
Listing and Financial Details
- Legal Lot and Block 0023 / 0010A
- Assessor Parcel Number 4401398
Community Details
Overview
- Association fees include insurance, road maintenance, ground maintenance, snow removal, trash
- 50 Units
- Lancaster Estates Community
Amenities
- Shops
- Coin Laundry
Recreation
- Golf Course Community
- Jogging Path
- Bike Trail
Pet Policy
- Call for details about the types of pets allowed
Ownership History
Purchase Details
Home Financials for this Owner
Home Financials are based on the most recent Mortgage that was taken out on this home.Purchase Details
Home Financials for this Owner
Home Financials are based on the most recent Mortgage that was taken out on this home.Similar Home in Leominster, MA
Home Values in the Area
Average Home Value in this Area
Purchase History
| Date | Type | Sale Price | Title Company |
|---|---|---|---|
| Not Resolvable | $147,500 | -- | |
| Deed | $148,890 | -- | |
| Deed | $148,890 | -- |
Mortgage History
| Date | Status | Loan Amount | Loan Type |
|---|---|---|---|
| Open | $184,398 | Purchase Money Mortgage | |
| Closed | $184,398 | Stand Alone Refi Refinance Of Original Loan | |
| Closed | $139,625 | New Conventional | |
| Previous Owner | $142,214 | Purchase Money Mortgage | |
| Previous Owner | $7,444 | No Value Available |
Property History
| Date | Event | Price | Change | Sq Ft Price |
|---|---|---|---|---|
| 08/16/2024 08/16/24 | Sold | $184,398 | 0.0% | $134 / Sq Ft |
| 06/13/2024 06/13/24 | Pending | -- | -- | -- |
| 05/21/2024 05/21/24 | For Sale | $184,398 | -- | $134 / Sq Ft |
Tax History Compared to Growth
Tax History
| Year | Tax Paid | Tax Assessment Tax Assessment Total Assessment is a certain percentage of the fair market value that is determined by local assessors to be the total taxable value of land and additions on the property. | Land | Improvement |
|---|---|---|---|---|
| 2024 | $3,535 | $243,600 | $0 | $243,600 |
| 2023 | $3,354 | $215,800 | $0 | $215,800 |
| 2022 | $3,052 | $184,300 | $0 | $184,300 |
| 2021 | $3,461 | $190,900 | $0 | $190,900 |
| 2020 | $3,200 | $178,000 | $0 | $178,000 |
| 2019 | $3,092 | $166,800 | $0 | $166,800 |
| 2018 | $3,014 | $155,900 | $0 | $155,900 |
| 2017 | $2,918 | $147,900 | $0 | $147,900 |
| 2016 | $2,800 | $143,000 | $0 | $143,000 |
| 2015 | $2,642 | $135,900 | $0 | $135,900 |
| 2014 | $2,439 | $129,100 | $0 | $129,100 |
Agents Affiliated with this Home
-
Jaime Thorsen

Seller's Agent in 2024
Jaime Thorsen
Janice Mitchell R.E., Inc
(860) 933-6769
46 Total Sales
-
Jacquelyn Resendes

Buyer's Agent in 2024
Jacquelyn Resendes
Partners Realty Group
(774) 242-9537
14 Total Sales
Map
Source: MLS Property Information Network (MLS PIN)
MLS Number: 73240836
APN: LEOM-000319-000010A-000023
- 12 Old Willard Rd
- 42 Sycamore Dr Unit 42
- 165 Bayberry Hill Ln
- 205 Bayberry Hill Ln
- 127 Bayberry Hill Ln
- 13 Berrington Rd Unit 13
- 3 Leo Gagnon Way Unit 1
- 2832 N Main St
- 119 Litchfield Pines Dr Unit C
- 120 Litchfield Pines Dr Unit A
- 10 Abbey Rd Unit 103
- 10 Abbey Rd Unit 301
- 30 Abbey Rd Unit 308
- 30 Abbey Rd Unit 108
- 49 Meadow Pond Dr Unit I
- 42 Meadow Pond Dr Unit N
- 1237 Central St
- 119 Chapman Place
- 6 Longwood Ave
- 71 Johnny Appleseed Ln

