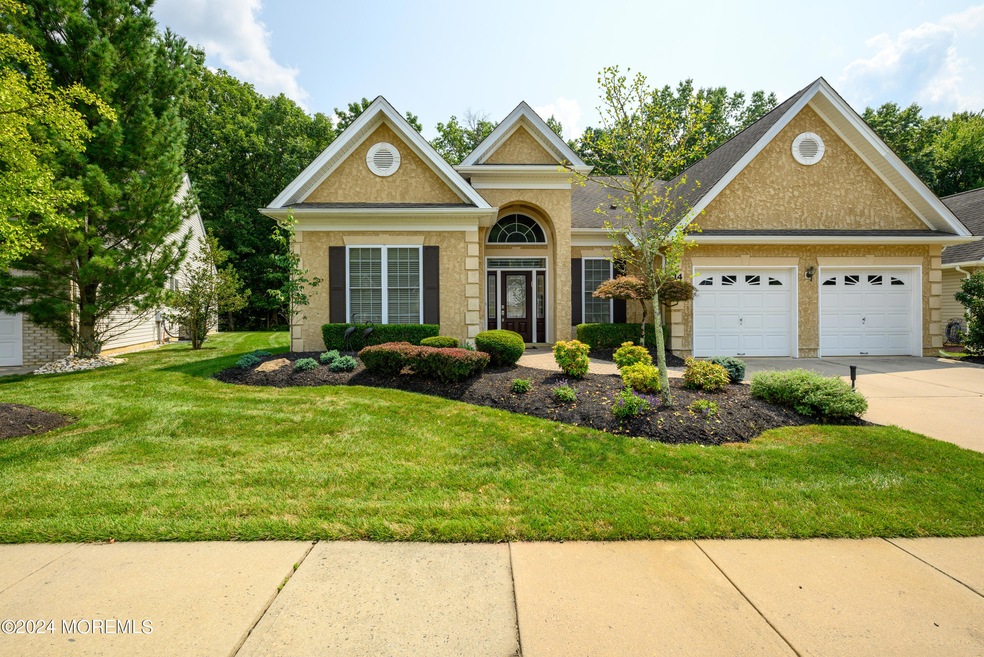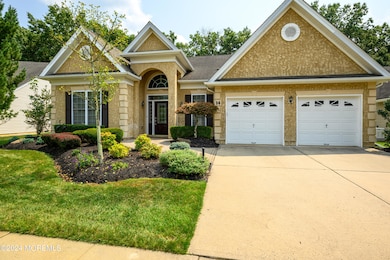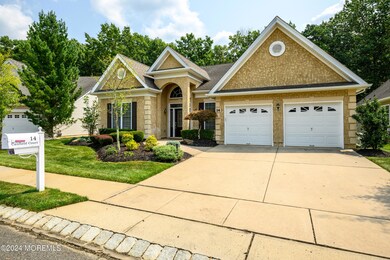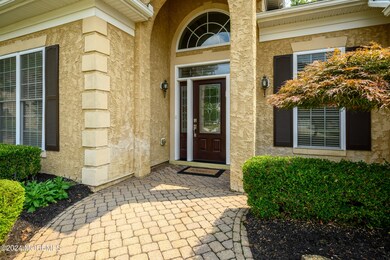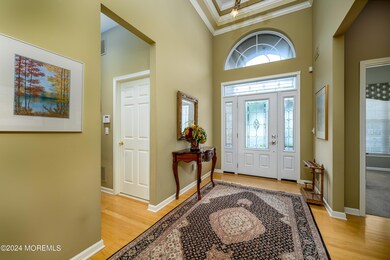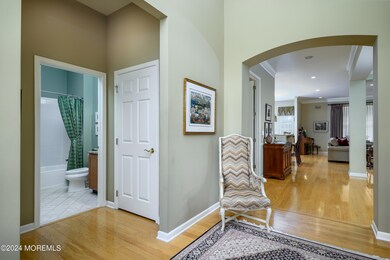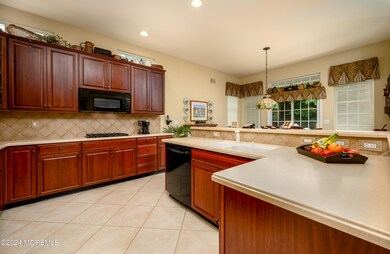
14 Caufield Ct Freehold, NJ 07728
Georgia NeighborhoodHighlights
- Fitness Center
- Senior Community
- Backs to Trees or Woods
- Indoor Pool
- Clubhouse
- Wood Flooring
About This Home
As of December 2024Lovely Expanded Bayhill model located on a cul-de-sac in the sought-after Riviera at Freehold, active-adult gated community. Featuring soaring ceilings, beautiful custom entry door, HW flooring, stunning open floor plan, custom built-ins & decorative moldings. Formal DR with tray ceiling perfect for entertaining. Generous FR adjacent to kitchen with GE Profile appliances, breakfast bar, pantry & Corian counters. Expanded primary BR w/tray ceiling, built-ins, window seat, sitting area & WIC. En-suite with double sinks, soaking tub & shower stall. A lovely paver patio w/awning and backing to woods completes this beauty. Newer HVAC, AC, HWH and a whole house generator. Amenities: indoor/outdoor pools, fitness, tennis/craft, billiard & more. Conveniently located. Make your appointment today!
Last Agent to Sell the Property
Coldwell Banker Realty Brokerage Phone: 908-596-1801 License #9805355 Listed on: 09/04/2024

Home Details
Home Type
- Single Family
Est. Annual Taxes
- $11,121
Year Built
- Built in 2003
Lot Details
- 6,534 Sq Ft Lot
- Lot Dimensions are 65 x 100
- Cul-De-Sac
- Landscaped
- Sprinkler System
- Backs to Trees or Woods
HOA Fees
- $370 Monthly HOA Fees
Parking
- 2 Car Direct Access Garage
- Oversized Parking
- Garage Door Opener
- Double-Wide Driveway
Home Design
- Slab Foundation
- Shingle Roof
- Stucco Exterior
Interior Spaces
- 2,212 Sq Ft Home
- 1-Story Property
- Crown Molding
- Tray Ceiling
- Ceiling height of 9 feet on the main level
- Recessed Lighting
- Light Fixtures
- Blinds
- Sliding Doors
- Entrance Foyer
- Family Room
- Dining Room
- Den
- Pull Down Stairs to Attic
Kitchen
- Eat-In Kitchen
- Breakfast Bar
- Dinette
- Built-In Double Oven
- Gas Cooktop
- Stove
- <<microwave>>
- Dishwasher
Flooring
- Wood
- Wall to Wall Carpet
- Ceramic Tile
- Vinyl
Bedrooms and Bathrooms
- 2 Bedrooms
- Walk-In Closet
- 2 Full Bathrooms
- Primary bathroom on main floor
- Dual Vanity Sinks in Primary Bathroom
- Primary Bathroom Bathtub Only
- Primary Bathroom includes a Walk-In Shower
Laundry
- Laundry Room
- Dryer
- Washer
Pool
- Indoor Pool
- Outdoor Pool
Outdoor Features
- Patio
- Exterior Lighting
Utilities
- Forced Air Heating and Cooling System
- Power Generator
- Natural Gas Water Heater
Listing and Financial Details
- Exclusions: Chandelier in the Eat-In Kitchen and Foyer. 2nd Bathroom mirror
- Assessor Parcel Number 17-00096-01-00033
Community Details
Overview
- Senior Community
- Front Yard Maintenance
- Association fees include trash, common area, lawn maintenance, pool, rec facility, snow removal
- Riviera @ Frhld Subdivision, Bayhill Provincial Floorplan
Amenities
- Common Area
- Clubhouse
- Community Center
- Recreation Room
Recreation
- Tennis Courts
- Bocce Ball Court
- Shuffleboard Court
- Fitness Center
- Community Pool
- Snow Removal
Security
- Resident Manager or Management On Site
- Controlled Access
Ownership History
Purchase Details
Home Financials for this Owner
Home Financials are based on the most recent Mortgage that was taken out on this home.Purchase Details
Home Financials for this Owner
Home Financials are based on the most recent Mortgage that was taken out on this home.Similar Homes in Freehold, NJ
Home Values in the Area
Average Home Value in this Area
Purchase History
| Date | Type | Sale Price | Title Company |
|---|---|---|---|
| Deed | $689,900 | None Listed On Document | |
| Deed | $689,900 | None Listed On Document | |
| Deed | $412,985 | -- |
Mortgage History
| Date | Status | Loan Amount | Loan Type |
|---|---|---|---|
| Previous Owner | $200,000 | Credit Line Revolving | |
| Previous Owner | $100,000 | No Value Available |
Property History
| Date | Event | Price | Change | Sq Ft Price |
|---|---|---|---|---|
| 06/19/2025 06/19/25 | For Rent | $3,800 | 0.0% | -- |
| 12/10/2024 12/10/24 | Sold | $689,900 | 0.0% | $312 / Sq Ft |
| 09/26/2024 09/26/24 | Pending | -- | -- | -- |
| 09/04/2024 09/04/24 | For Sale | $689,900 | -- | $312 / Sq Ft |
Tax History Compared to Growth
Tax History
| Year | Tax Paid | Tax Assessment Tax Assessment Total Assessment is a certain percentage of the fair market value that is determined by local assessors to be the total taxable value of land and additions on the property. | Land | Improvement |
|---|---|---|---|---|
| 2024 | $11,121 | $627,900 | $257,000 | $370,900 |
| 2023 | $11,121 | $596,600 | $246,000 | $350,600 |
| 2022 | $9,805 | $513,400 | $176,000 | $337,400 |
| 2021 | $9,805 | $471,400 | $156,500 | $314,900 |
| 2020 | $10,197 | $469,900 | $156,500 | $313,400 |
| 2019 | $10,143 | $464,200 | $147,000 | $317,200 |
| 2018 | $10,078 | $451,100 | $147,000 | $304,100 |
| 2017 | $9,564 | $421,300 | $175,500 | $245,800 |
| 2016 | $9,946 | $428,900 | $185,000 | $243,900 |
| 2015 | $9,744 | $425,300 | $185,000 | $240,300 |
| 2014 | $10,017 | $419,300 | $185,000 | $234,300 |
Agents Affiliated with this Home
-
Renee Astacio
R
Seller's Agent in 2025
Renee Astacio
Town & Country Real Estate Consultants
(732) 575-0943
1 in this area
26 Total Sales
-
Esther Cruz

Seller's Agent in 2024
Esther Cruz
Coldwell Banker Realty
(908) 596-1801
1 in this area
35 Total Sales
Map
Source: MOREMLS (Monmouth Ocean Regional REALTORS®)
MLS Number: 22425492
APN: 17-00096-01-00033
- 27 Spruce Hollow Dr
- 30 Spruce Hollow Dr
- 14 Spruce Hollow Dr
- 6 Northshire Ct
- 2 Carleton Dr
- 42 Dunberry Dr
- 2 Honey Locust Ln
- 388 Brookview Ct
- 1 Lattimore Ct
- 28 Geisler Rd
- 82 Briarwood Ct
- 25 Atlantis Terrace
- 20 Atlantis Terrace
- 334 Sequoia Ct
- 568 Applewood Ct
- 41 Chinkaberry Ct Unit 41
- 54 Chinkaberry Ct Unit 54
- 249 Chickadee Ct Unit 1000
- 259 Chickadee Ct Unit 1000
- 111 Warbler Way Unit 1000
