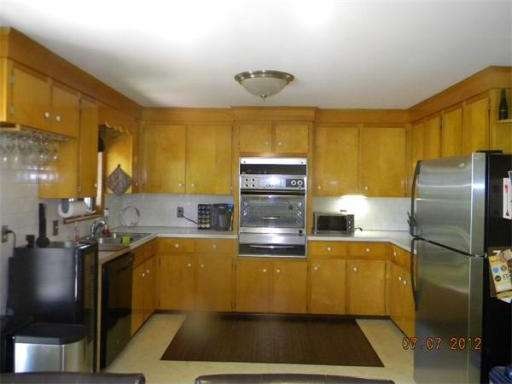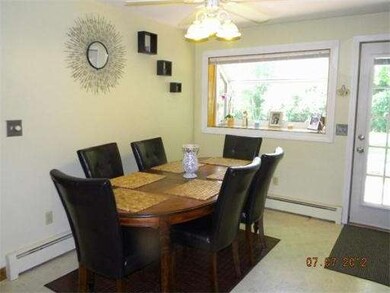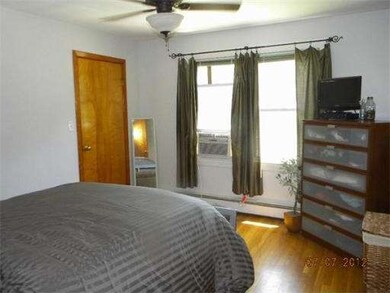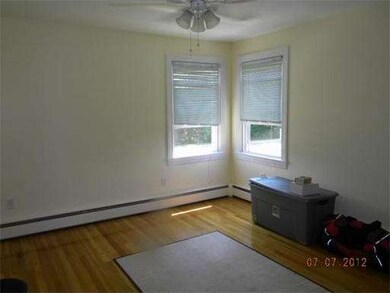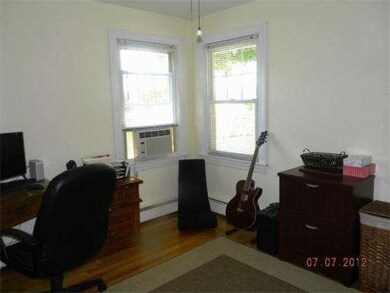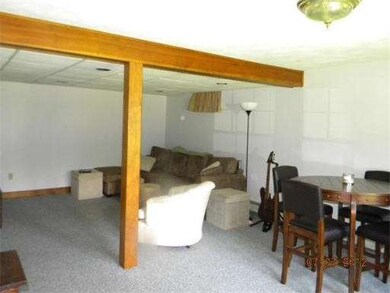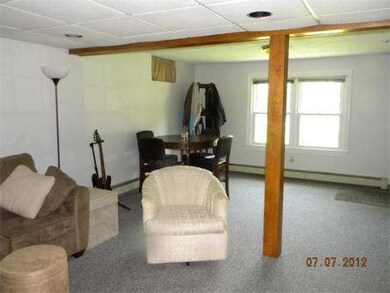
14 Center St Bellingham, MA 02019
Estimated Value: $434,000 - $486,000
About This Home
As of September 2012Sparkling clean and well maintained raised ranch with large eat in kitchen, hardwood in all bedrooms and living room. Replacement windows, vinyl siding, young heating system. Finished family room in lower level. Heated 1 car garage. Easy access to 495 and train to Boston. Seller will entertain offers between $200,000-$225,000
Home Details
Home Type
Single Family
Est. Annual Taxes
$4,493
Year Built
1963
Lot Details
0
Listing Details
- Lot Description: Paved Drive
- Special Features: None
- Property Sub Type: Detached
- Year Built: 1963
Interior Features
- Has Basement: Yes
- Primary Bathroom: No
- Number of Rooms: 6
- Amenities: Public Transportation, Shopping, Public School, T-Station
- Electric: Circuit Breakers
- Energy: Insulated Windows, Insulated Doors
- Flooring: Vinyl, Wall to Wall Carpet, Hardwood
- Interior Amenities: Cable Available, Whole House Fan
- Basement: Full, Finished, Walk Out, Garage Access
- Bedroom 2: First Floor
- Bedroom 3: First Floor
- Bathroom #1: First Floor
- Kitchen: First Floor
- Laundry Room: Basement
- Living Room: First Floor
- Master Bedroom: First Floor
- Master Bedroom Description: Ceiling Fans, Hard Wood Floor
- Family Room: Basement
Exterior Features
- Construction: Frame
- Exterior: Vinyl, Brick
- Exterior Features: Patio, Gutters, Storage Shed
- Foundation: Poured Concrete
Garage/Parking
- Garage Parking: Attached, Garage Door Opener, Heated
- Garage Spaces: 1
- Parking: Off-Street
- Parking Spaces: 4
Utilities
- Heat Zones: 3
- Hot Water: Oil, Tank
- Utility Connections: for Electric Range, for Electric Oven, for Electric Dryer, Washer Hookup
Condo/Co-op/Association
- HOA: No
Ownership History
Purchase Details
Purchase Details
Home Financials for this Owner
Home Financials are based on the most recent Mortgage that was taken out on this home.Similar Homes in the area
Home Values in the Area
Average Home Value in this Area
Purchase History
| Date | Buyer | Sale Price | Title Company |
|---|---|---|---|
| Lamarre Kenneth B | -- | -- | |
| Lamarre Kenneth B | $122,900 | -- |
Mortgage History
| Date | Status | Borrower | Loan Amount |
|---|---|---|---|
| Open | Guillet Jasmine | $100,000 | |
| Open | Guillet Jasmine | $230,612 | |
| Previous Owner | Lamarre Kenneth B | $15,000 | |
| Previous Owner | Lamarre Kenneth B | $182,000 | |
| Previous Owner | Lamarre Kenneth B | $170,000 | |
| Previous Owner | Lamarre Kenneth B | $87,500 | |
| Previous Owner | Lamarre Kenneth B | $112,000 | |
| Previous Owner | Lamarre Kenneth B | $116,750 |
Property History
| Date | Event | Price | Change | Sq Ft Price |
|---|---|---|---|---|
| 09/13/2012 09/13/12 | Sold | $226,000 | +13.0% | $145 / Sq Ft |
| 09/04/2012 09/04/12 | Pending | -- | -- | -- |
| 08/12/2012 08/12/12 | Price Changed | $200,000 | -11.1% | $129 / Sq Ft |
| 07/08/2012 07/08/12 | For Sale | $225,000 | -- | $145 / Sq Ft |
Tax History Compared to Growth
Tax History
| Year | Tax Paid | Tax Assessment Tax Assessment Total Assessment is a certain percentage of the fair market value that is determined by local assessors to be the total taxable value of land and additions on the property. | Land | Improvement |
|---|---|---|---|---|
| 2025 | $4,493 | $357,700 | $132,300 | $225,400 |
| 2024 | $4,324 | $336,200 | $120,800 | $215,400 |
| 2023 | $4,167 | $319,300 | $115,000 | $204,300 |
| 2022 | $4,083 | $290,000 | $95,900 | $194,100 |
| 2021 | $3,956 | $274,500 | $95,900 | $178,600 |
| 2020 | $3,821 | $268,700 | $95,900 | $172,800 |
| 2019 | $3,730 | $262,500 | $95,900 | $166,600 |
| 2018 | $3,502 | $243,000 | $96,800 | $146,200 |
| 2017 | $3,397 | $236,900 | $96,800 | $140,100 |
| 2016 | $3,305 | $231,300 | $100,600 | $130,700 |
| 2015 | $3,172 | $222,600 | $96,800 | $125,800 |
| 2014 | $3,156 | $215,300 | $93,400 | $121,900 |
Agents Affiliated with this Home
-
Suzanne Ranieri

Seller's Agent in 2012
Suzanne Ranieri
Coldwell Banker Realty - Franklin
(508) 380-1643
53 in this area
134 Total Sales
-
Linda Fidgeon

Buyer's Agent in 2012
Linda Fidgeon
Berkshire Hathaway HomeServices Evolution Properties
(781) 771-3065
7 Total Sales
Map
Source: MLS Property Information Network (MLS PIN)
MLS Number: 71406401
APN: BELL-000087-000048
- 1 Taft Dr
- 101 Pine Grove Ave
- 695 S Main St
- 660 S Main St
- 452 S Main St
- 31 Elm St
- 8 Bliss Rd
- 7 Bucky Dr Unit 7
- 326 Center St
- 21 Highridge Rd
- 3 Squire Ln
- 21 Palmetto Dr Unit 21
- 63 Palmetto Dr Unit 63
- 3 Cypress Cir Unit 3
- 24 Palmetto Dr Unit 24
- 66 Palmetto Dr Unit 66
- 9 Sawgrass Cir Unit 9
- 3 Dorena St
- 352 Lake St
- 194 Paine St
