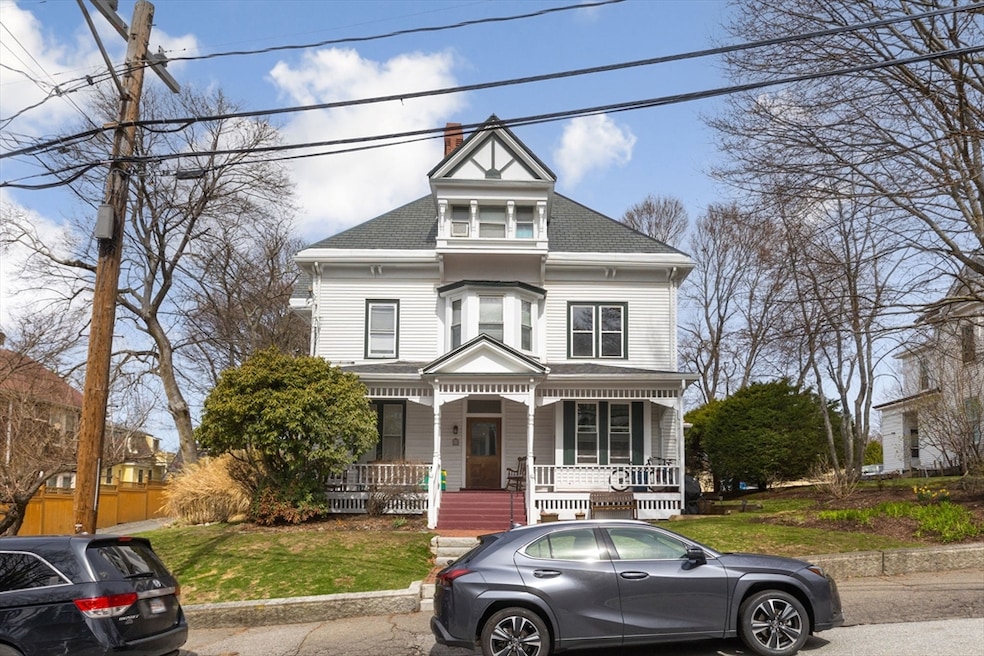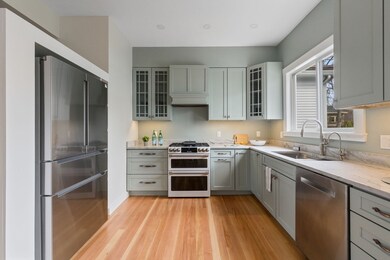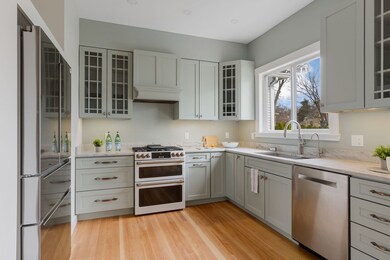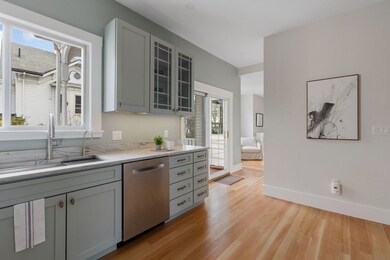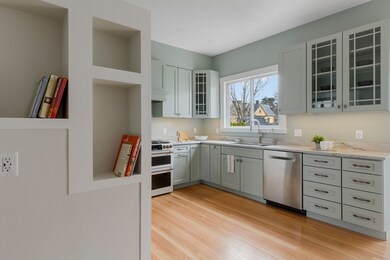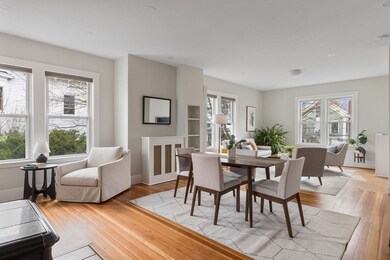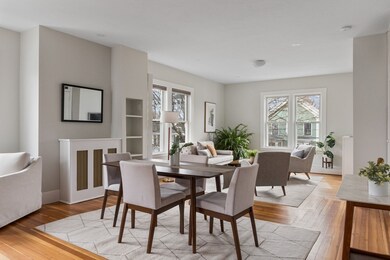14 Center St Unit 3 Watertown, MA 02472
East Watertown NeighborhoodHighlights
- Open Floorplan
- Deck
- Wood Flooring
- Landscaped Professionally
- Property is near public transit
- Solid Surface Countertops
About This Home
The dream combination of charm and modern is finally here. Welcome to 14 Center St unit 3, a Victorian gem in the heart of Watertown. This 5 bedroom 1 and a half bathroom townhouse stretches over two floors. With hardwood floors throughout, the main level offers an oversized living/ dining room that flows into a fully updated custom kitchen. Just off the kitchen brings you out to your deck. As you continue through the main floor you have three bedrooms, laundry and a full bathroom. Up to the second level, you have two more massive bedrooms and a half bathroom. Landscaped common area in the back yard. Highly desirable location with easy access to public transportation, endless restaurants, and bike and trail areas around the Charles River
Listing Agent
Berkshire Hathaway HomeServices Commonwealth Real Estate Listed on: 07/14/2025

Condo Details
Home Type
- Condominium
Est. Annual Taxes
- $8,653
Year Built
- Built in 1860 | Remodeled
Lot Details
- Landscaped Professionally
- Garden
Parking
- 2 Car Parking Spaces
Interior Spaces
- 2,064 Sq Ft Home
- Open Floorplan
- Recessed Lighting
- Picture Window
- Dining Area
Kitchen
- Stove
- Range with Range Hood
- Freezer
- Dishwasher
- Solid Surface Countertops
- Disposal
Flooring
- Wood
- Ceramic Tile
Bedrooms and Bathrooms
- 5 Bedrooms
- Primary bedroom located on second floor
Laundry
- Laundry on upper level
- Dryer
- Washer
Outdoor Features
- Balcony
- Deck
- Patio
- Porch
Location
- Property is near public transit
- Property is near schools
Utilities
- No Cooling
- Heating System Uses Natural Gas
- Pellet Stove burns compressed wood to generate heat
Listing and Financial Details
- Security Deposit $4,000
- Rent includes water, snow removal, gardener, garden area, laundry facilities, parking
- Assessor Parcel Number M:1020 B:0008 L:1002,852942
Community Details
Recreation
- Park
- Jogging Path
- Bike Trail
Pet Policy
- No Pets Allowed
Additional Features
- Property has a Home Owners Association
- Shops
Map
Source: MLS Property Information Network (MLS PIN)
MLS Number: 73404970
APN: WATE-001020-000008-001002
- 30 Center St
- 20 Broadway Unit 20
- 22 Broadway Unit 22
- 43 Bates Rd Unit 43
- 134 Mount Auburn St Unit 7
- 19 Irving St
- 43 Bailey Rd
- 324 Mount Auburn St Unit 2
- 68 Barnard Ave
- 20 Beechwood Ave Unit B
- 93 Spring St Unit 29
- 22 Stoneleigh Cir
- 100 Garfield St
- 111 Church St
- 17 Fayette St Unit 17
- 107 Stoneleigh Rd
- 22 Adams Ave
- 39 Paul St
- 135 School St Unit 135
- 133 School St
- 21 Franklin St Unit 1
- 29 Center St Unit 2
- 6 Bates Rd E Unit 2
- 190 Mount Auburn St Unit 3-2
- 190 Mount Auburn St Unit 3-1
- 260 Mt Auburn St Unit 2E
- 30 Parker St Unit 30
- 53 Parker St Unit 3
- 204 Arsenal St
- 63 Parker St Unit 65
- 92 Walnut St Unit 2
- 130 Arsenal St
- 44 Concord Rd
- 11 Irving St
- 129 Arsenal St Unit 2
- 225 Arsenal St Unit 225
- 142 N Beacon St Unit B3
- 85 Mt Auburn St Unit 2
- 20 Beechwood Ave Unit 13
- 19 Beechwood Ave Unit 2
